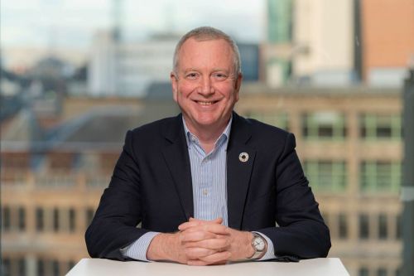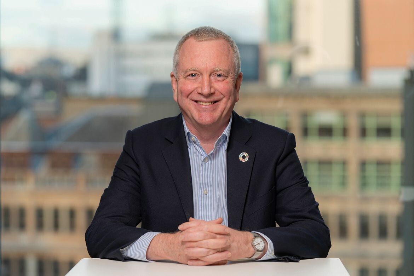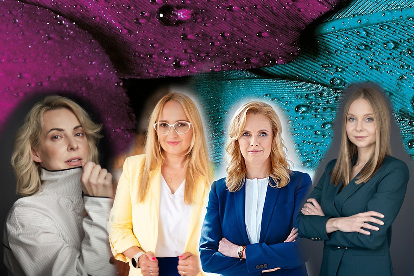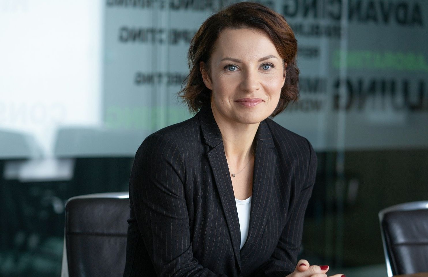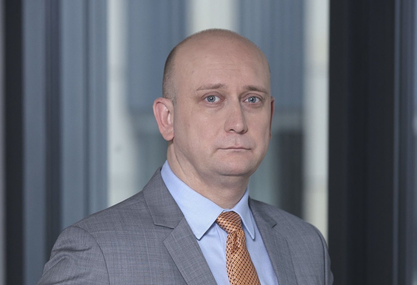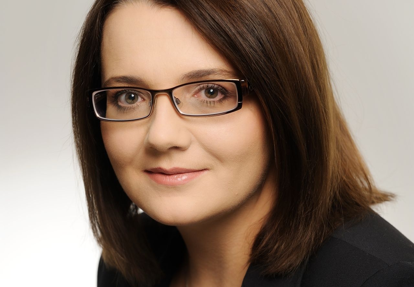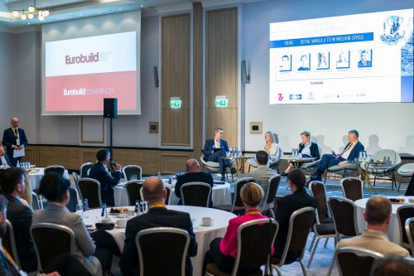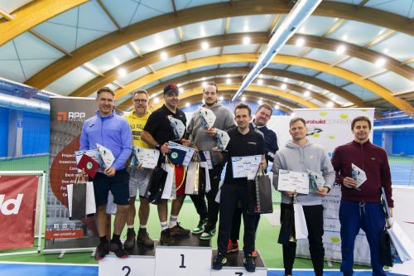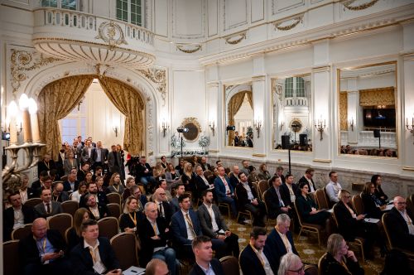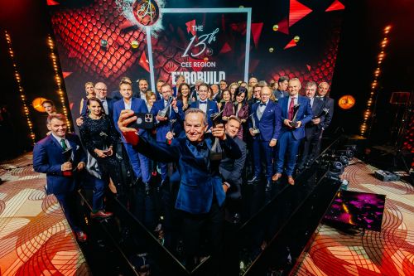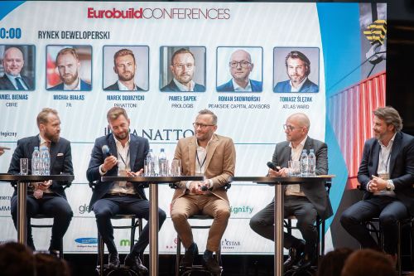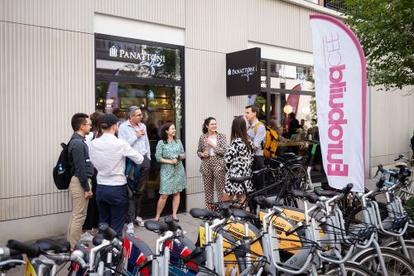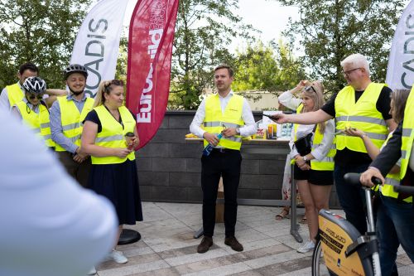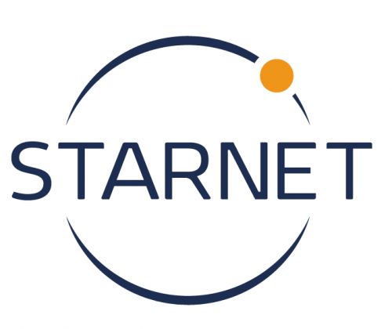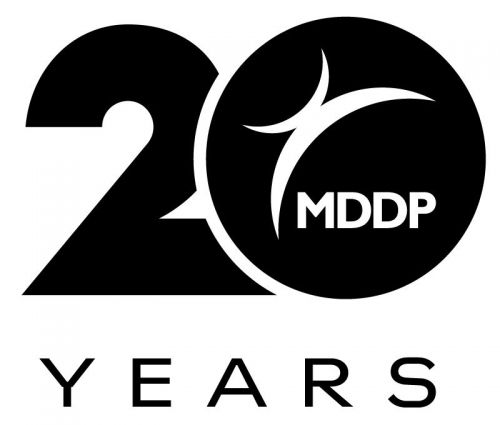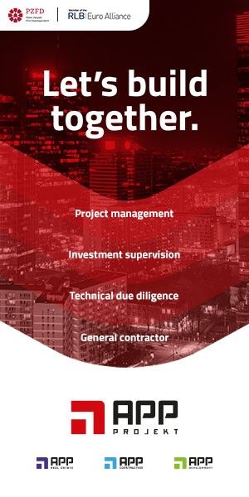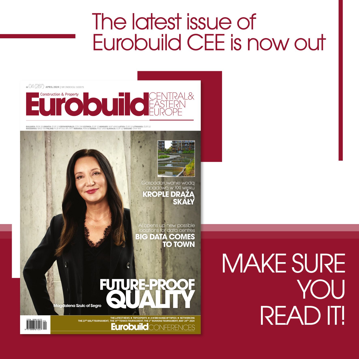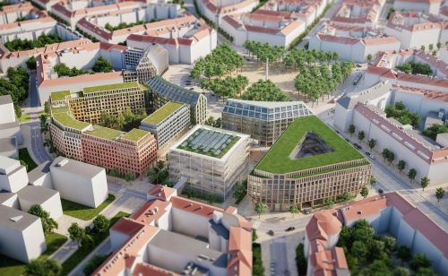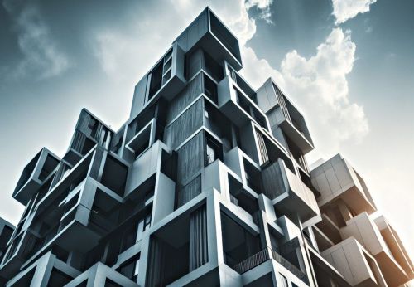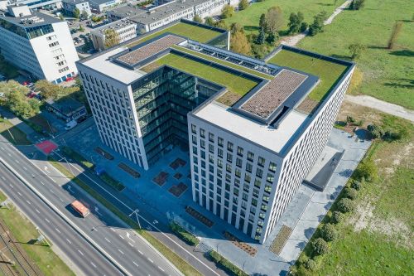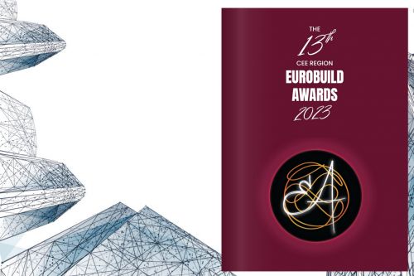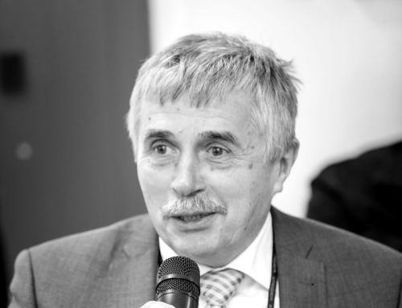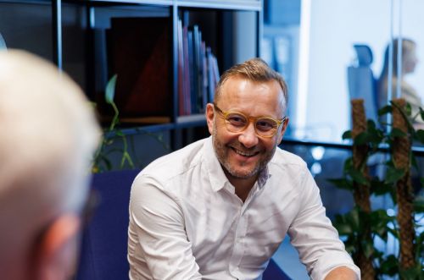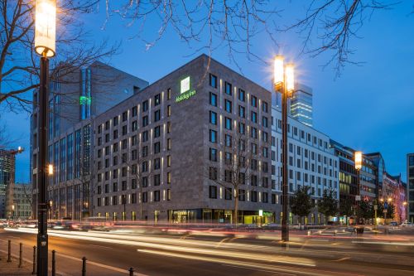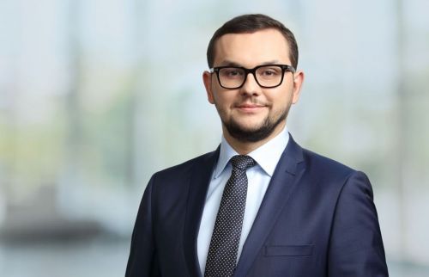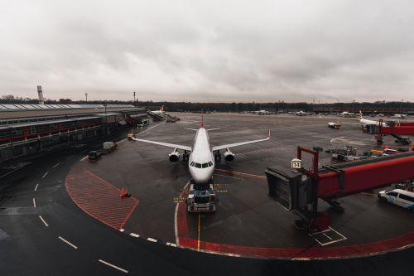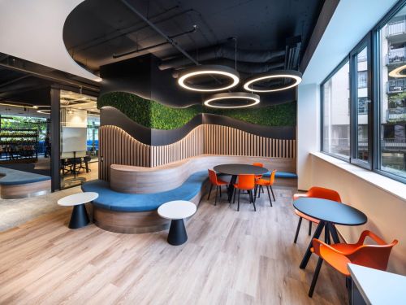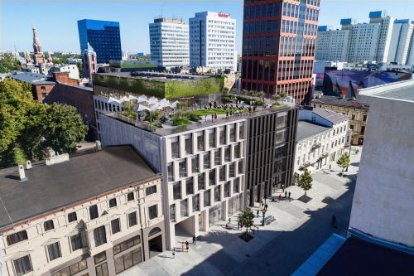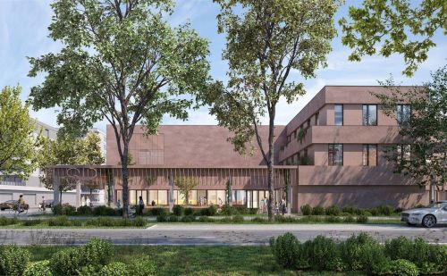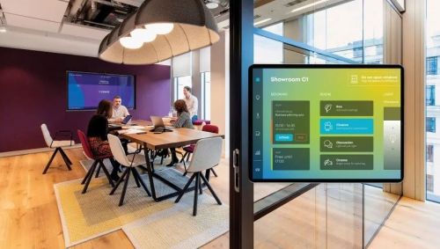My beautiful office
Interior Design
The need to have a modern office is fast becoming a requirement. The main aim is to increase productivity, but the next consideration is to attract young, open minds, as in the case of Szczecińska Energetyka Cieplna; and the third reason, as in the case of Polska Grupa
Zbrojeniowa, is to enhance the creativity and productivity of the team through the modern arrangement of office space. Currently, the trend in this direction is aimed at enhancing the creativity, the interactions and the communication between the employees. To achieve that goal you need modern furniture and office equipment. “Smart space is also important for the managers of offices in optimising the cost of furnishing the office, the energy consumption and maintenance of the building,” adds Robert Pełka, the president of the board of office furniture supplier Marro.
Why the hassle?
“The issue of office design shows that design is not only about decorating. Design is closely related to the social and cultural context. The worldwide trend is for an aging society, but, at the same time, mentally we are aging slower, we are working longer and we are looking after ourselves better,” says Magda Garncarek, a sociologist at Empty Room, a company specialising in design promotion in commercial real estate. This has consequences for office space planning. “These days three generations come together in the labour market: the so-called boomers born in the years 1943–1960, generation X born in the 60s, 70s and 80s, and the millennials born in the years 1980–2000. Each group has different needs, in biological terms too, and has different values,” adds Magda Garncarek. These are three different worlds. And you have to adapt the workplace to these worlds. “For example, a 50-year-old needs as much as three times more light than a 30-year-old to perform a task demanding concentration equally efficiently,” explains Paweł Morawski, a coach at Philips Lighting University – hence the greater concern about the lighting in rearranged offices. Employers want to keep long-term employees as priceless assets, in economic terms. “However, in the presence of younger generations, there has arisen the need for greater personalisation of the workplace. So far workplace personalisation has been limited to a family photo on your desk and your own coffee mug. Now there is a greater selection and variety – depending on tbe individual preference, an employee can control the temperature, the intensity and temperature of the lighting and even the arrangement of the furniture,” adds Robert Pełka.
How to achieve all this?
Employees are required to be flexible. But how can you be flexible in an inflexible office? Offices have to be made more flexible. The same applies to the ability to adapt. Adaptability has been required from employees for many years and now the same requirement applies to interiors. So now we have: movable furniture, removable silence booths, mobile conference rooms, team work rooms converted into meeting rooms after hours… “People are more and more interested in flexible space-saving planning. Thanks to this, you can easily change the arrangement of furniture and the functions of a given space, depending on your needs and without being forced to move walls and office infrastructure” explains Robert Pełka. “Flexible solutions optimise the use of space: the possibility of changing functions makes it possible to use a given zone all day. For example, meeting rooms can be turned into social space accessible to the public or a company café after hours,” he argues.
The office psychologist
We are more productive alone and more innovative in a team. This seems obvious, but so far office interior architects have not taken psychology into that much consideration. These days, we still have so-called ‘WE places’ and ‘ME places’. But to ensure the smooth coexistence of these ‘places’ you have to take account of the acoustics. According to the president of Marro, which has carried out projects for the Polish division of Google, among other commissions, we are becoming increasingly interested in acoustics and sound-absorbing solutions, e.g. panels, booths, capsules and special insulating materials, both for walls and ceilings. The need to create quiet office space in an environment constantly bombarding us with excessive stimulation, is reflected in an ever-growing range of products. Apart from the above-mentioned booths, it is becoming much more common to use upholstered soundproof panels. Interestingly, perforated tin has similar properties. Lamps that absorb office noise are also in vogue. Luceplan’s Silenzio model is an example of such a lamp. Another example of the battle against workplace acoustics is a brand of armchair used in SEC’s new offices. Wing Chair by Bene has a high upholstered headrest with side panels providing visual and acoustic shields. The approach to lighting has changed, too, with lamps also being modified for new requirements. “The working environment is constantly moving towards a learning and developmental space for individuals,” says Michael Feldt, a member of board of directors at Bene, an international company specialising in furnishing and office design.
What if here and now is impossible?
Some companies can just decide to modernise their space. But those that cannot rearrange their offices in the desired way have to look for new premises. This was the case with Szczecińska Energetyka Cieplna and PGZ in Radom. Polska Grupa Zbrojeniowa decided to create its new headquarters in the Radom Office Park complex from scratch. Its offices, prepared according to the new philosophy, were created by Waryński Group in cooperation with the JMP Service design studio. For this project, Waryński Group was commissioned to arrange around 1,600 sqm of functional office space. “While preparing the offices for Polska Grupa Zbrojeniowa in Radom, our ultimate goal was to create a clear, open and functional space amenable for creative team work,” explains Jarosław Jankowski, the president of Waryński Grupa Holdingowa. The designers arranged the individual rooms so as to avoid the discomfort of working in open space. “We also ensured that there were special creative work zones where employees could fully concentrate on their tasks,” adds Jarosław Jankowski. According to the tenant’s guidelines, PGZ’s headquarters was to be divided into space with individual offices and open space with special zones, a library and creative work space, among other stipulations. The individual office zone that was created has controlled access. Naturally, the colour scheme was also taken into consideration and could not be a random choice. In PGZ’s headquarters the base colour in all the offices is white, which brightens the interiors, supplemented with splashes of stronger colours, such as magenta, green or navy blue, which refer to the company logo. Glass and lacquered MDF and, in some rooms, dry erase wallpaper were used to finish off the decor. In the quiet zones you can also find furniture providing additional splashes of colour. PGZ’s offices have been furnished with furniture by Marro and Aqina. An interesting example of this are tables with dry erase table tops, with the intention being to ensure an environment of unlimited creativity.
Warm glow from the stars
Szczecińska Energetyka Cieplna is another similar example of the process. This partially municipal company has so far operated in four offices located in Szczecin, the majority of which are converted former boiler houses. “With the aim of improving the efficiency of communication and work, the management of SEC decided to move its headquarters to a location capable of holding all the strategic departments of SEC,” explains Borys Szybilski of Bene, which is responsible for the interior layout. A building owned by SGI Lastadia Office at ul. Zbożowa 4 in Szczecin’s Łasztownia district was chosen for the new offices, with Ksarchitekci, a design studio from Warsaw, responsible for the design. “Compared to the previous headquarters, it is mostly a change in terms of quality, from the functional organisational system of the office, through the novel furniture solutions from Bene, to the modern design inspired by the identity of the local area. We managed to create over 2,500 sqm of very ‘Szczecin-like’ offices, a place with an emphasis on the beauty of the city, with its attractions and curiosities. You can see brick contrasted with white lacquered areas, graphic elements depicting local buildings and references to the ‘cosmic’ layout of the three historic market squares. On top of that, there is a stylish ship refractor, through which you can see the most beautiful view of the city [editor’s note: the Wały Chrobrego promenade],” claims Krzysztof Skłodowski, the owner of the Ksarchitekci design studio. The stellar reference is associated with the urban layout of the city. Szczecin has a network of streets with star-shaped roundabouts, which, from above, looks like a stellar constellation. The idea is to promote local patriotism. Young employees should want to work in Szczecin, in a local company. And they should be proud of that fact – and of their offices, in particular.
The cooperation between Bene and Energetyka Cieplna in Szczecin includes the comprehensive preparation and arrangement of the company’s new offices. For this project they have created modern and functional workplaces for the employees, adapted to tasks specific for individual departments: offices for the managers, conference rooms, a kitchen and a meeting point, a comfortable recreational area and places ideal for team work. Bene has also furnished the representative space and customer service related space, i.e. the reception and customer service points. “We have used the whole portfolio of Bene products in the arrangement of the new offices of Szczecińska Energetyka Cieplna, and thanks to the use of interesting forms, materials and colours, we have created an interior which at the first glance, has an open character, but also comfortably facilitates individual and team work,” explains Bene’s country manager, Katarzyna Jasińska,
Profitable design
Your office has to be outstanding. It must be attractive and full of designer stuff. To make working there pleasurable. To make it colourful and cost-effective. And all with higher ideals in mind. That is the philosophy of the new office. The aim: an employee who is happy, effective and healthy until late retirement, which translates into the lowest cost for the company. And a healthy, dynamic and open young employee, to perform special tasks and to boost creativity, which means higher productivity. But on a daily basis the most important thing is that we find it easier to work in our offices.
a closer look at the human eye
As we become older, the outer layer of the retina becomes blurred and begins to work as a filter. Additionally, abnormalities in the cornea may develop and the adaptability of the lenses also decreases. You may experience difficulty concentrating and performing a task takes more time. Therefore it is crucial that older employees have more light in the workplace, especially blue spectrum light, which boosts attention.
Source: Philips Lighting University



