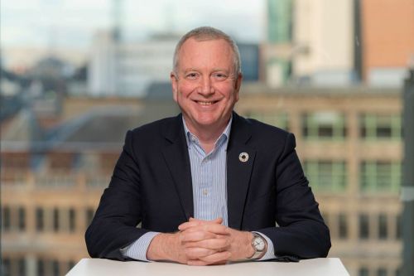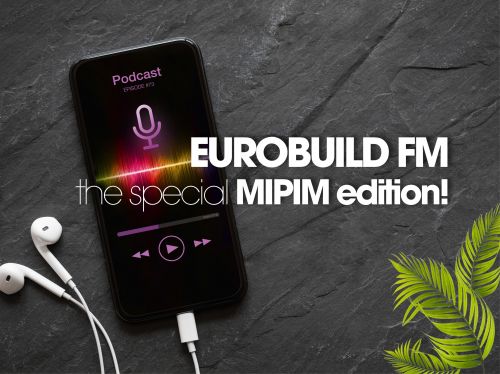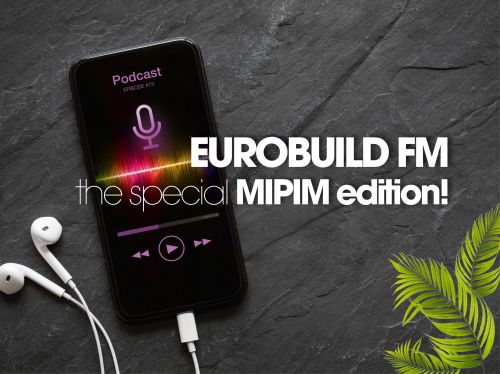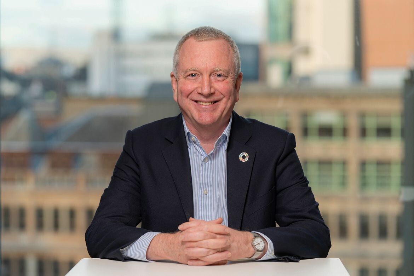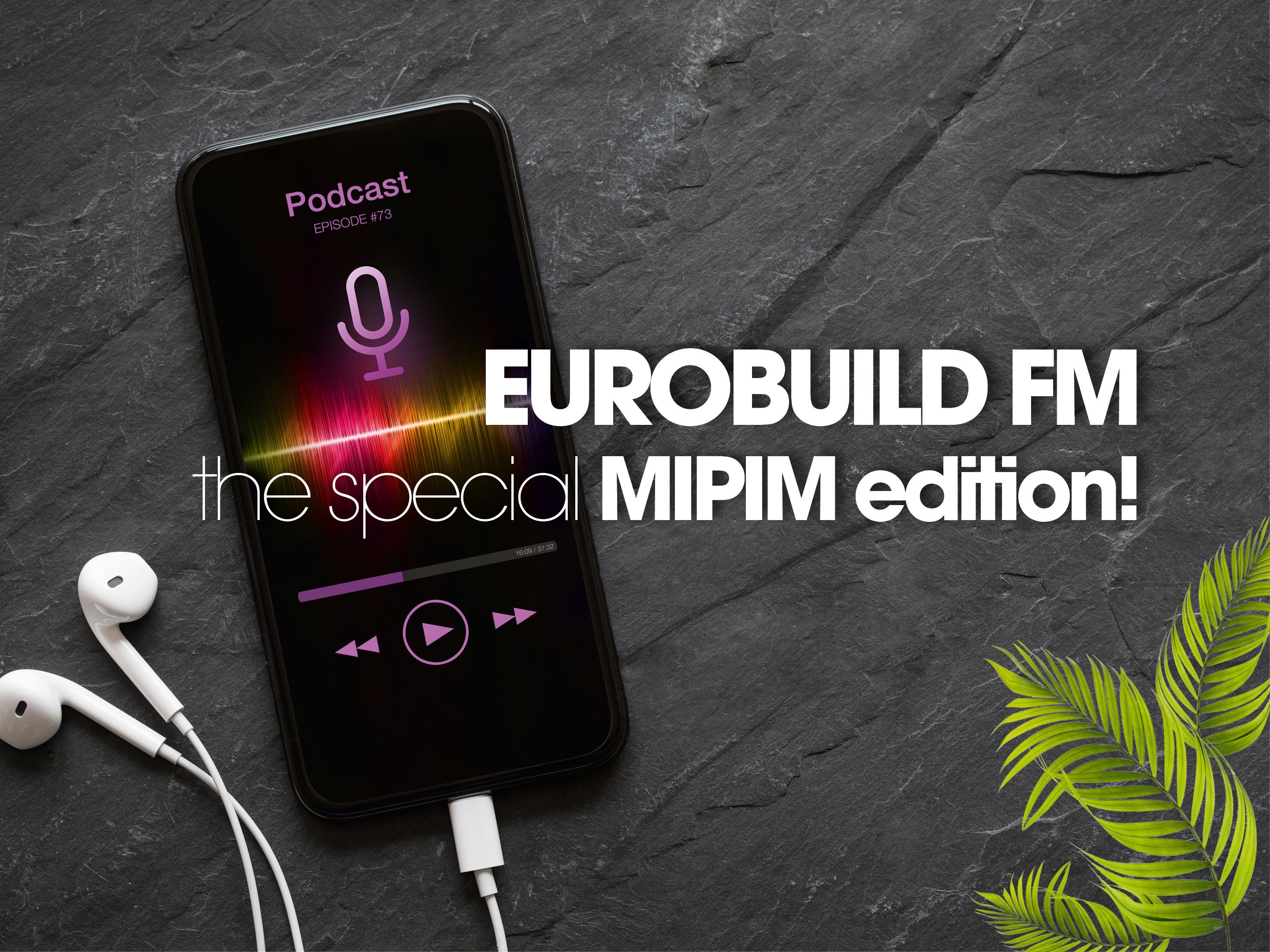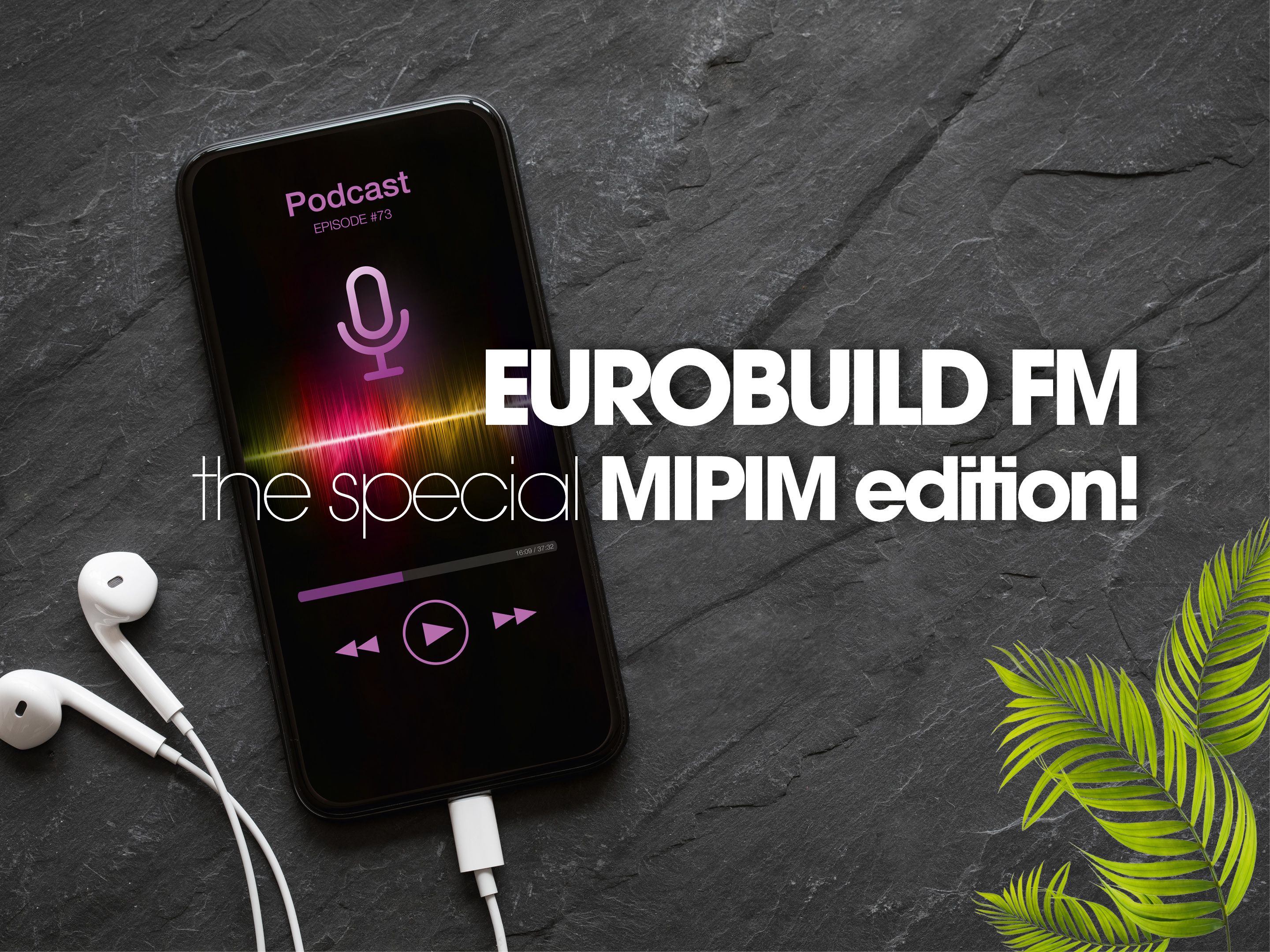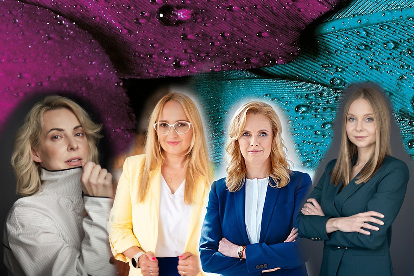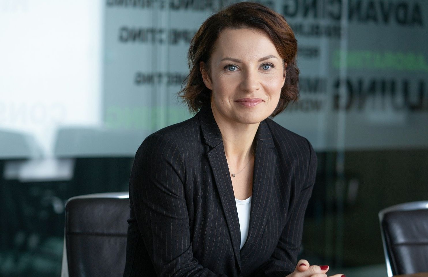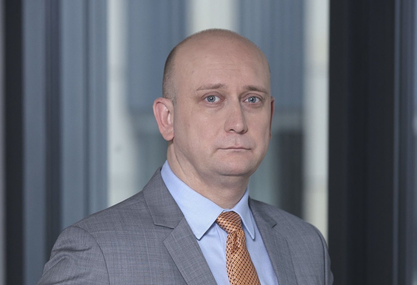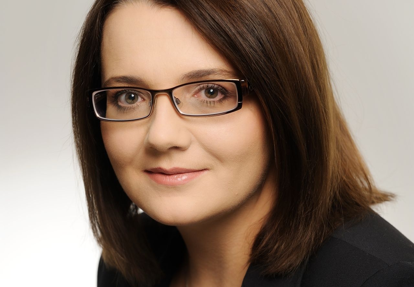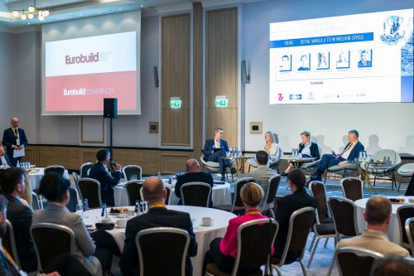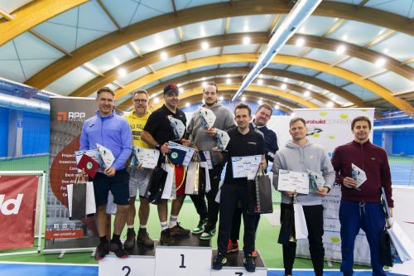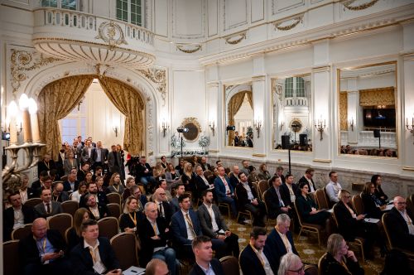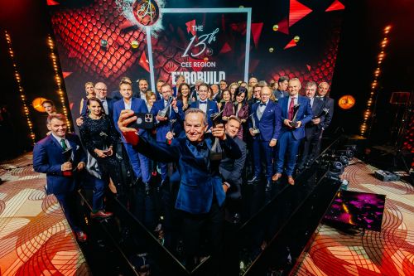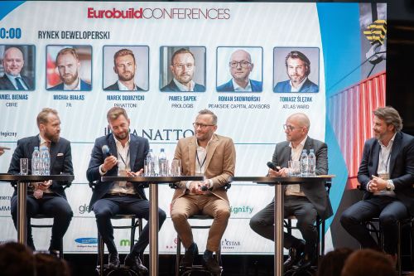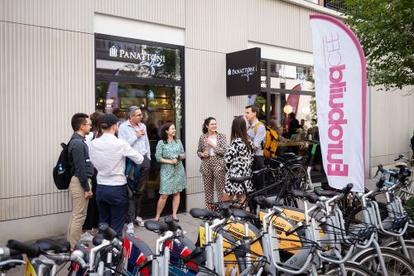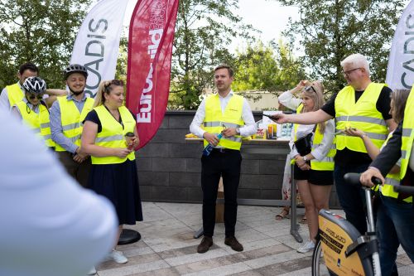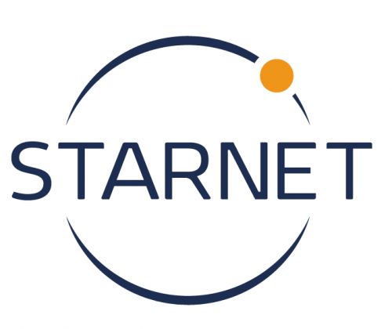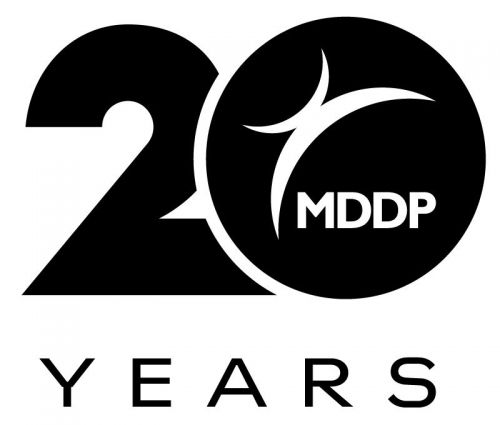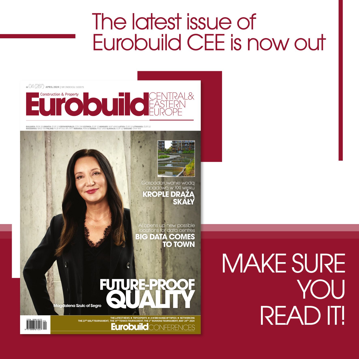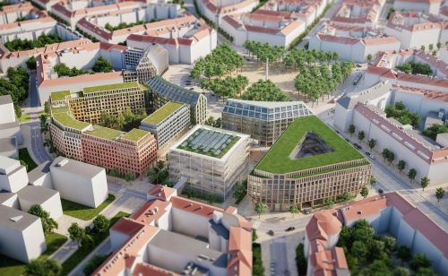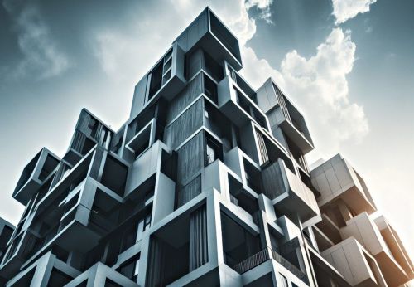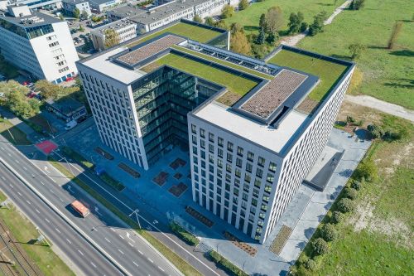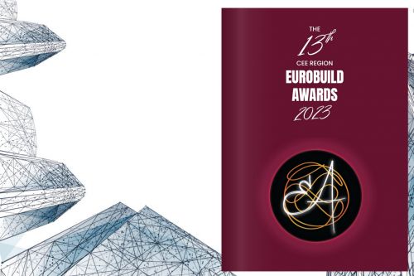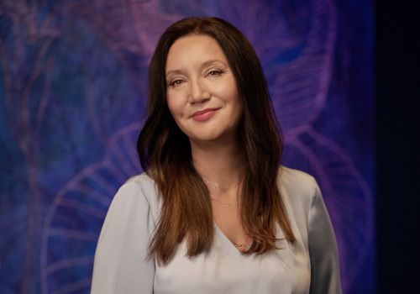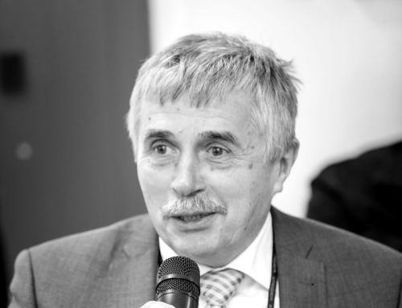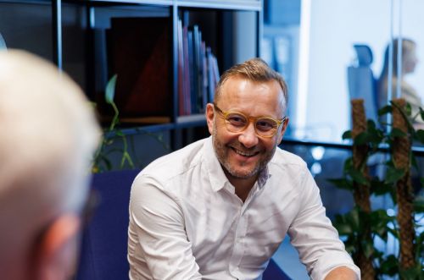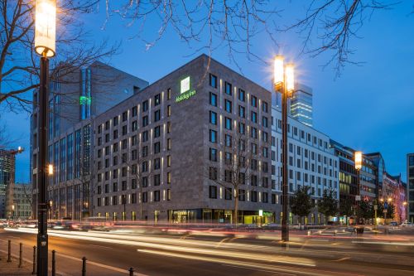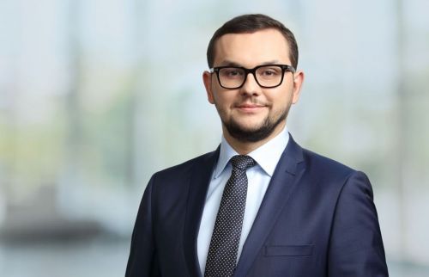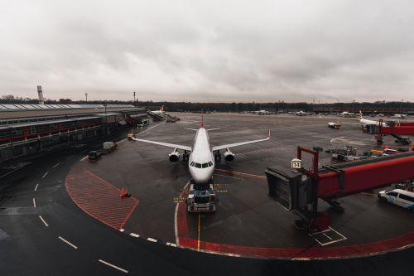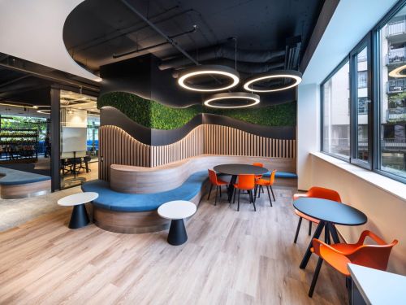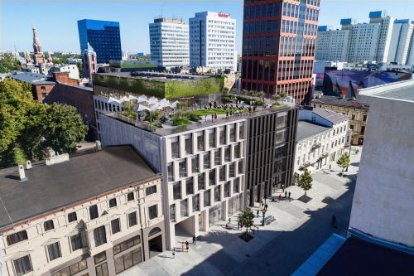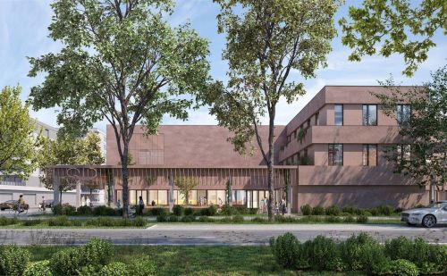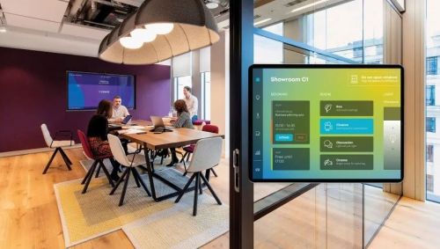The boys from the East
Architecture
Rafał Ostrowski, Tomasz Szpyt, ‘Eurobuild CEE’: Why are you still absent in the West?
Michał Sadowski, co-owner and vice-president of the board, APA Wojciechowski: Because we are boys from the East. It’s that simple.
Szymon Wojciechowski, co-owner and president of the board: Because we have a lot of work where they want us. And due to the over-supply of architects, the chances of entering one of the Western markets are simply low. I have a great deal of respect for the people who try to do this; however, it has to be said that the hit-rate is close to zero. We cannot afford to do it, it is not our policy and we do not have enough time.
MS: We have participated in open competitions a few times. There would be 300 entries and suddenly the one considered to be the best pops out of this washing machine of designs. Having entered a few such competitions, we eventually said to ourselves: no, listen, this is simply a lottery and we do not necessarily want to take part in one of those.
SW: We might not work in the West, but we have a lot of people from the West working for us. Apart from two Ukrainians and two Russians, we currently have four Italians, an American and a Mexican, but unfortunately we no longer have a Columbian, because she got married and is now bringing up a child.
What are these young architects looking for here?
MS: They are looking for work. They say it is more interesting here. Better designs and a better market.
SW: They’re not lacking in talent, either. For example, there is a doctor of architecture among them.
Still, do you not regret not having a studio somewhere where taller buildings are being constructed and architects can indulge their fantasies?
SW: But Poland is a beautiful country.
MS: In principle we do not indulge in fantasies. We certainly have our feet firmly on the ground and we do not want our designs to be more off the wall. We want them to work and we want people to be satisfied.
SW: There is an ongoing discussion among architects and at universities on what the actual product of architect’s work is. One very influential school of thought says that a project as such is the product of the architect’s work. However, our task is creating buildings not designs, even if they are the coolest around.
So a design has to be realised?
MS: Not only that. One of our clients, Torus, says that a beautiful building is a fully leased one. And we really do believe that.
SW: We are not interested in winning Pritzkers, but creating buildings that will serve people for a long time.
That could be a good punch line. Can we use it at the end?
SW: But it sounds terribly monumental. Please, don’t.
So we will still think about it.
MS: I imagine that you will devote some time to the work on this interview and then we will have an opportunity to look at it again. We would not like to annoy any city, colleague or investor.
SW: This is, unfortunately, a form of self-cencorship, but we want to keep on living.
And is it necessary to be that cautious about the politics?
MS: For a long time we were very much convinced that it was not. However, we have had a different opinion for some time.
SW: Generally, as they say in Russia ‘tishe yedesh, dalshebudesh’ – the quieter you go, the further you get. We are not a company on the front pages of newspapers, but we are probably the biggest. It is difficult to pretend to be a dwarf in this situation.
Where do you work apart from Poland?
SW: Russia, Ukraine...
MS: Now also in Romania. There is a large project under preparation there. Romania is experiencing an extreme upward trend.
SW: Because it collapsed horribly prior to this.
Is it an office project?
MS: We virtually do not design warehouses any more... We mostly design offices, shopping centres and cool housing projects.
And will you be moving into designing data centres? There is supposed to be a boom in this segment.
SW: We have designed a huge data centre in Piaseczno. There are many kinds of such facilities. One of Mr Kulczyk’s companies, for example, is building a number of jaw-dropping centres across Poland to show them off to their clients. This is an exception. As a rule they are shabby halls cluttered with air-conditioning, ventilation, power supply, fire extinguishers, etc. Only electricians get an erection when they see this – but architects certainly don’t.
How would describe the design style of APA Wojciechowski?
SW: There is no such thing. We have the word ‘architects’ in our name and it should be treated as our credo – we do not have one architect. When asked about our design style our answer is always: we want to create good architecture.
What does that mean?
SW: We have expressed it like this: it is to satisfy our clients and ourselves and it must not be harmful for the environment. Those three things. So much and so little.
So I should conclude that achieving this is rather difficult.
SW: Yes, contrary to how it may seem, this is difficult to achieve, because the client has their budget and commercial goals, and we have ours, but none of these goals should outweigh the others and none of them should suffer. For example, there cannot be green construction just for the sake of green construction. It should only be a tool. Nothing more.
Some studios, such as Jems Architekci, say that a certain austerity and frugality of form are part of their style.
SW: This is not our thinking. We believe that life is merry. It is varied. It is not some sort of artificial creation for copying. It is as it is. I really prefer this to going mad and making our designs into an orgy or a monastery.
MS: Or asceticism of form...
SW: No. Asceticism of form is ok. But it is just one approach. There isn’t one way. I love everything: from Jems to the crooked house in Sopot.
Is it possible to come up with some kind of recipe for Warsaw and other Polish cities and towns to make them look better in terms of their architecture?
SW: I am convinced that we have a sufficient number of remarkable works, but we have a shortage of decent architecture. How is Scandinavia or Germany different from Poland? Not because of the best, most fantastical examples of architecture – in this we are comparable. But because of the average architecture of a decent standard. There are no pink blocks there and even if there are any, they will be of a decent quality anyway. There is a lack of that in Poland.
Where would be a good place for skyscrapers in Warsaw?
SW: According to the development plan that is currently being followed, the place for these is in the Central Business District and further west, along the second line of the underground. This is good thinking. However, there are other spots where skyscrapers would be suitable. For example, on pl. Unii. In my opinion something more high-rise than we have now would be appropriate there.
And on the right bank of the Vistula river?
SW: In Port Praski, naturally, at the Warszawa Stadion transfer hub.
An architectural competition is planned for skyscrapers in that part of Warsaw. Would like to design a skyscraper there?
SW: If we are invited to do so, we certainly will.
MS: So far our cooperation with Port Praski has been good. The construction of the first building designed by us is nearing completion, the construction of the second is at an advanced stage and another two building permits are now finalised...
SW: ...we are also applying for a building permit for a hotel on ul. Sierakowskiego. Four out of the six projects being carried out as part of this development are ours. We understand this approach. It is supposed to be a city rather than another residential estate. Each block, even though it offers a modern quality of living, is different on the inside. Almost every staircase has its own characteristic look; it is without the monotony typical of modern estates.
MS: We came up with this idea here in Praga, by looking at what we have outside our windows.
However, this is not the only area in Warsaw the studio is working on. There has recently been much talk about the development of pl. Defilad. The design for the Museum of Modern Art and TR Warszawa is being drawn up with your cooperation.
SW: There has indeed been a lot of talk. I am against the introduction of trees to Defilad square. We have a lot of parks. Two or so grandiose monumental squares would be a nice thing to have. A city like Warsaw could do with them. I don’t want to start with something as ostentatious as St Peter’s Square, but the majority of Italian squares do not have any greenery. They are not greens with a few trees, they are large squares. Pl. Defilad needs a good idea, it should have a fountain, there should be a way to organise this space the right way so that Warsaw comes to life during public events. There is a great need for this.
MS: In my opinion, the size and shapes in the proposed design will do a lot of good to the surroundings of the Palace of Culture.
The museum is a public project. Is there much going on now as far as designing for developers is concerned? What are the most important tasks that APA Wojciechowski has been working on?
SW: We cannot discuss most of the projects we are working on. But fortunately, there are a few we can brag about. We are very proud of the design of a skyscraper at the Rondo Daszyńskiego roundabout in Warsaw for Karimpol. Skyliner will be one of the coolest skyscrapers to be built in the city. It is not like a box, boring or rectangular, it is not fussy, indented or oval... the geometry of this space, which cannot easily be represented in any visualisation, was very hard to come up with, as it involves a variety of tricks. Its angles are close to right angles, but they are not perpendicular. There is also a podium – which climbs up, internally and externally...
MS: ...it combines all the characteristics we would look for in a good skyscraper, starting from slenderness, to the way its skeleton was constructed, to the jumping toilets and grouped lifts...
Jumping toilets?
MS: The position of the toilets ‘jumps’ according to the individual floor, depending on where the lift shafts are.
SW: It has a simple, decently designed Western interior with a cool twist...
MS: Not necessarily. It could be an American skyscraper.
SW: Well, yes, the USA is in the West.
MS: No, it’s in the East.
SW: We always argue about this.
MS: EC Powiśle is another outstanding place we are designing. White Star wants to create an absolute pearl there and when Brian Patterson says that he will make a pearl, he will. It will combine all the functions: residential, office and retail in a prime location, right next to the river, the Copernicus Centre and the embankment. It will be full of life.
SW: The Park – this is another place we are proud of. This is, however, a completely different ‘product’, as it is called these days.
MS: I would say: a different way of thinking... The idea was to rethink the current concept of office parks. Inside the complex, between the buildings, we have designed a square that will be... almost empty. We have introduced vehicle traffic outside. Tenants are grateful for the possibility of using the area between the buildings and the additional functions for offices without the need to squeeze through parked cars.
SW: Alchemia in Gdańsk is another. A Polish company, with local know-how and a phenomenal approach to investment. Meanwhile, in Wrocław we are designing an office complex for Vastint. We are also working in Russia on some extremely large projects, but we are really not at liberty to say anything about them.
How is the unstoppable IT revolution influencing design?
MS: Well, it definitely is having an effect. We are switching to parametric design.
SW: This is BIM – Building Information Modelling. Unfortunately, this is the future of design. To explain it in simple terms, up till now we have made two-dimensional drawings and a building was constructed on their basis. With this new system you can create a three-dimensional building model and drawings are the preliminary research for this model. This results first of all in better coordination; secondly, in enhanced possibilities for modelling and optimising; and thirdly – which is to be of key importance in the future – the management of such a building will be much easier because all the information about it is in the model. Not everyone is ready for this, but they will have to be. Designing an office building involves thinking five to ten years ahead. You need to obtain the building permit, build it, lease it and sell it to a buyer after that. When the buyer is selling the office building it still has to be an efficient building. Skyliner is the first of our buildings to have been designed employing all the phases of this system. But there are still some problems with this approach. The software is still in its initial stages of development and huge expenditure is required in terms of the equipment needed. But this the future. Full stop.
And what are differences in design when you compare Poland and Russia? Are they significant?
SW: The differences are huge within Poland itself. This is very interesting, but the standard approach we might use with one developer is something that another developer would throw us out of the window for.
MS: ...another developer might consider them to be extravagant – let’s put it this way, ok?
SW: For example, there are two schools of thought in terms of the location of the toilets in an office building: one school says that it is idiotic to put them in the tenants’ space, because then they are smaller tenants and toilet cleaners should not have to enter offices. While the followers of the other school of thought say that it is idiotic to put them in the lift foyer, because tenants want to organise this themselves and to have full control over it. This is a classic example of the duality of truth.
You operate in many different places, including abroad. How do you do this – at the site or remotely?
SW: We have already mastered the remote management of the company’s divisions. The key is delegating and self-reliance. We have three branches in Warsaw – two in Port Praski and one on ul. Domeyki in Grochów district. We have a very strong branch in the TriCity. We have an office in Łódź and a so-called ‘liaison officer’ in Moscow...
MS: How is it all done? With these hands and for many years.
SW: Everyone boasts that they are the best, but the main source of pride for us is the fact that clients come back to us. This is the only way to prove that you are doing a good job.
The boss architect
Szymon Wojciechowski, architect. Since 1982 he has been working with studio APA, now APA Wojciechowski, in which he serves as CEO. He graduated from the faculty of architecture of the Warsaw University of Technology in 1984, and is a member of the Masovian regional chamber of architects (Mazowieckiej Okręgowej Izby Architektów). The author and co-author of many architectural designs, such as White Square Office Center in Moscow, Alchemy in Gdańsk, Galeria Malta in Poznań, and EC Powiśle in Warsaw.
Park and skyscraper desiginer
Michał Sadowski, architect. Since 1994 he has been working with the APA Wojciechowski architectural studio, where he serves as vice-president of the board. He graduated from the faculty of architecture of the Warsaw University of Technology in 1994 and is a member of the Masovian regional chamber of architects (Mazowieckiej Okręgowej Izby Architektów). His most notable designs (some of them co-authored) include office projects such as Park Postępu in Warsaw, The Park Warsaw, Arkońska Business Park in Gdańsk, Skyliner and Equator II, IV in Warsaw.


