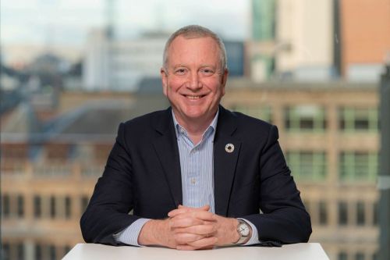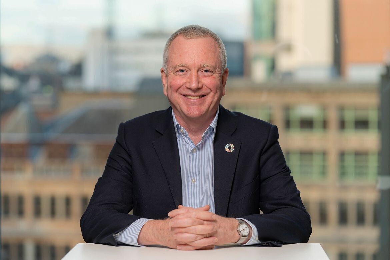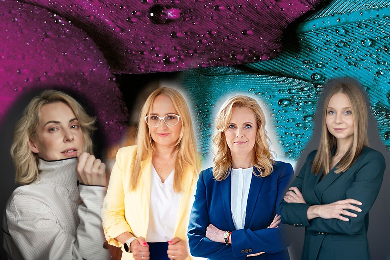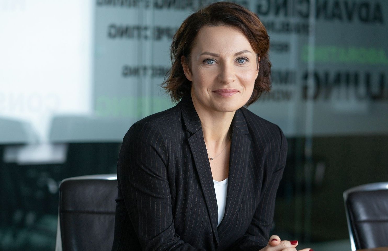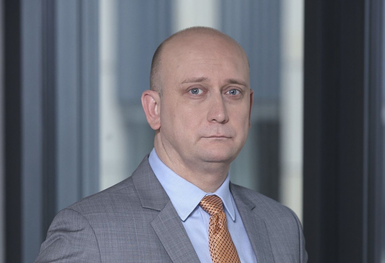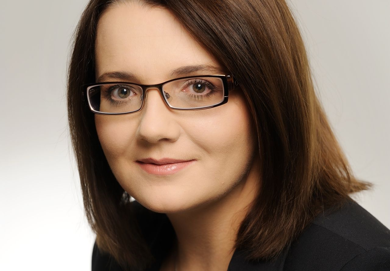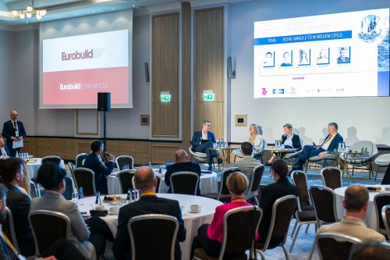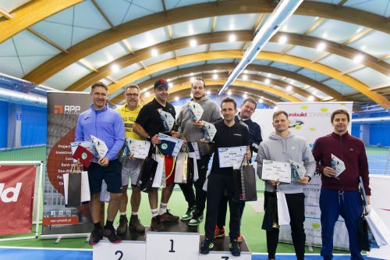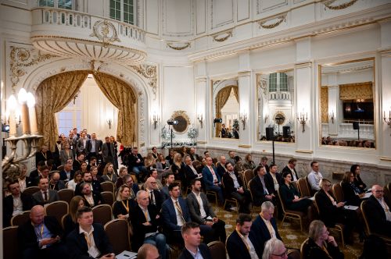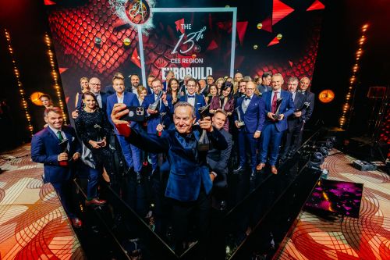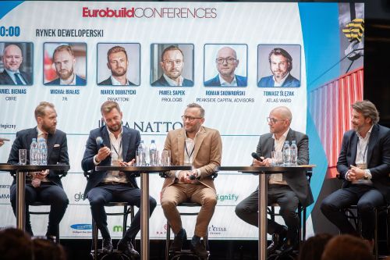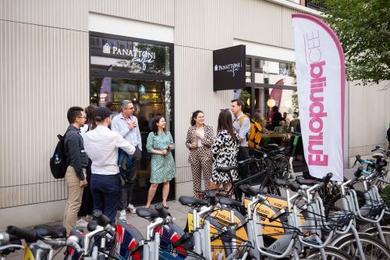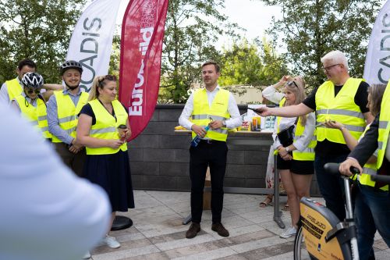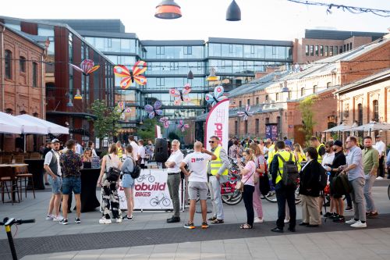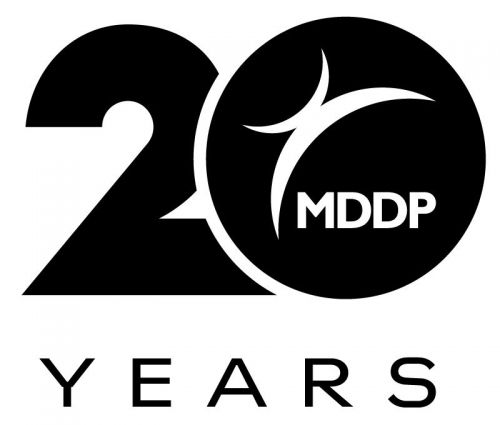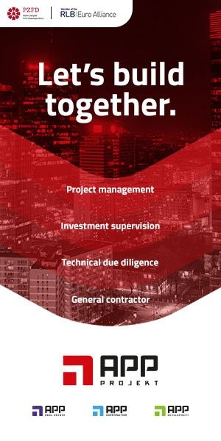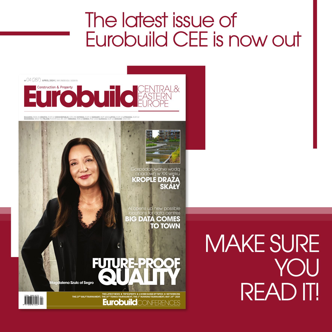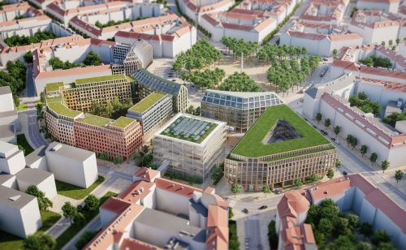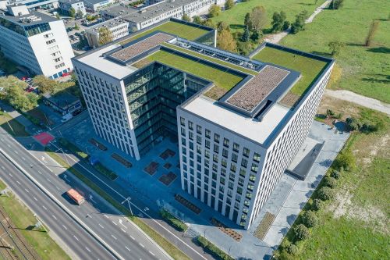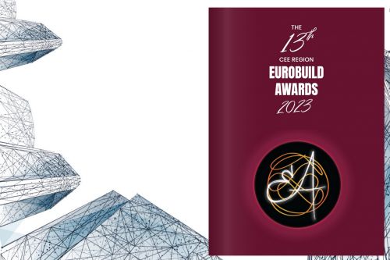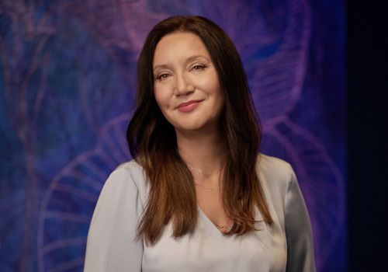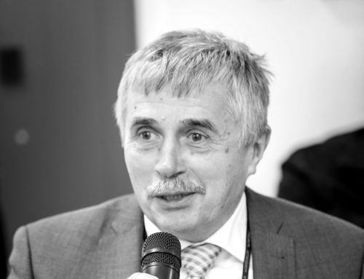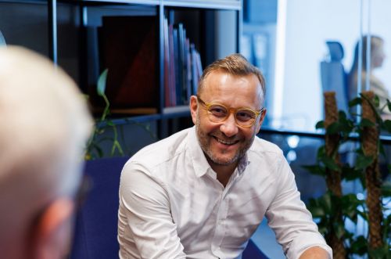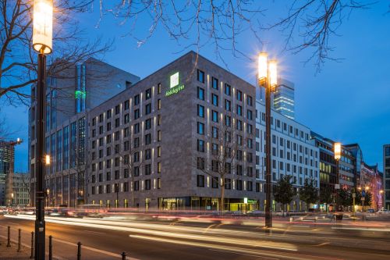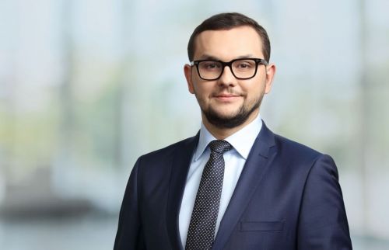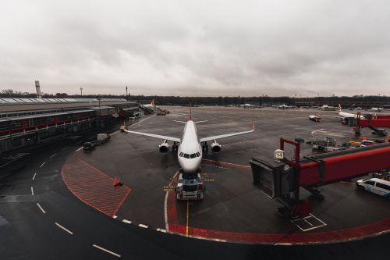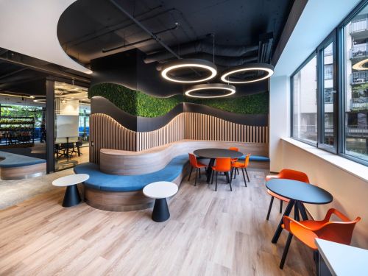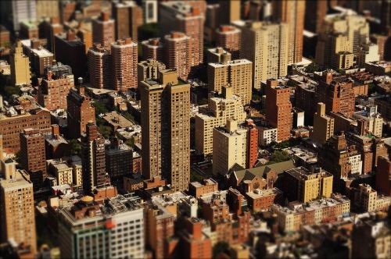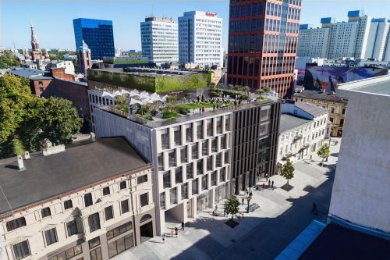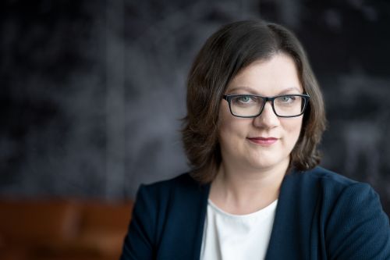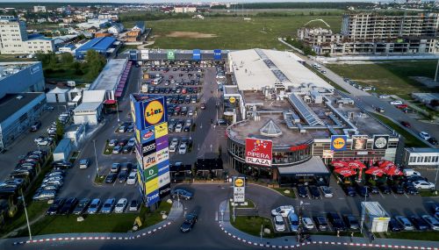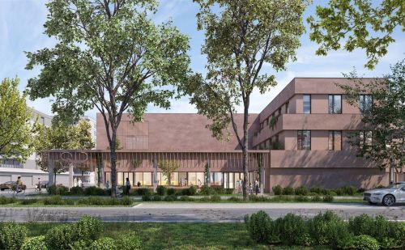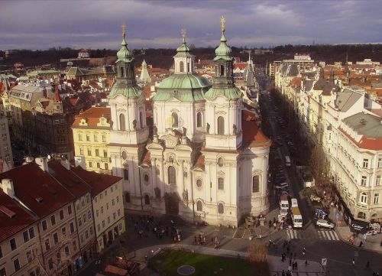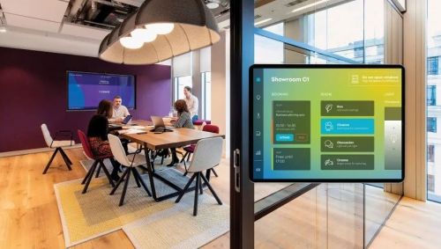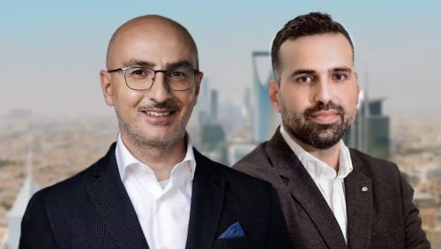The architects of things to come
Architecture
Even though this was not actually Eurobuild’s debut when it comes to architectural awards, as we have been presenting them since 2011, we can now talk about a completely new approach. All thanks to the inclusion of these honours at the Festival of Architecture, also organised by Eurobuild.
Important emphasis
What are the most significant changes? Firstly, Eurobuild is now cooperating with the Association of Polish Architects (SARP), which has taken the event under its wings. “The competition seems very important for our institution because, generally, such competitions tend to focus on public utility buildings and the awards would go to concert halls, museums, etc. Here, by contrast, we are mostly appreciating commercial buildings – and this is indeed a very important field of architecture, which often tends to get passed over and dismissed as something completely ordinary,” emphasises Grzegorz Stiasny, the vice-president of the Association of Polish Architects. Secondly, even though we traditionally try to ensure top juror quality in the events organised by Eurobuild CEE, this year we have brought together a truly elite group. It seems that the level of knowledge of the architects, investors and representatives of development companies invited was particularly ideal for making such assessments. “Architects and developers sometimes fight like cat and dog because they do not agree on many things. We want to make money, you want to create something beautiful. However, one of the things I liked very much was the fact that there was a healthy balance of developers, investors and architects on the jury,” added Brian Patterson, the founder and managing director of White Star Real Estate.
The jury won
There was no shortage of pertinent and sagacious comments in the discussions that preceded the voting – in fact, the debate was impeccable in terms of content and rhetoric. Since some of the projects entered included those designed by some of the jury members, so when such a situation arose the rule was that those jurors would have to sit out of the voting process. “We are now assessing other projects by people while fully aware that they will be judging us later. So I think there is one only approach to take. You have to try to cast the most content-based decision when voting,” remarked Prof. Ewa Kuryłowicz, the vice-president of the Kuryłowicz & Associates studio. Even the differences of views or opinions that sometimes emerged did nothing to disrupt the friendly atmosphere of the meeting. “The composition of the jury set up the ideal conditions for discussion and in my opinion this reflects well on its selection. The more points of view, the better we are able to determine the quality of the nominees,” said Arkadiusz Rudzki, the managing director of Skanska Property Poland. The discussion also benefited from the historic setting of the Zamoyski Palace, the home of the Association of Polish Architects, as well as its gardens, where the jurors were able to exchange views in a less formal atmosphere during lunch.
Appreciation for architects
The voting took place in two stages, in two separate meetings. The first was held on September 2nd, when the finalists of the competition were chosen. During the second meeting a few days later (on September 7th), the jurors selected the winners of six competition categories out of the eighteen finalists. These were selected in a secret ballot, which was preceded by a discussion on the merits of the individual projects. “This two-stage system of discussions, in my opinion, was interesting and effective. The first line-up of the jury, composed only of architects, focused predominantly on the architectural aspects of the projects, whereas the second, broader jury evaluates many other criteria,” explained Ewa Kuryłowicz.
The jurors assessed not just the architectural features of the buildings, but also how they integrate with their surroundings, their functionality, the materials and technology used, and the ecological aspects of the projects. Sometimes they also took into consideration the criteria characteristic for specific types of buildings. For example, in the assessment of revitalisation projects, they focused on how well the historic character of the building has been maintained or on how well the old sections had been adapted for modern use. In the workplace solution category, they focused not only on the comfort of the working conditions, but also tried to take into account the specifity of the office’s operations profile. Several dozen projects in six categories were adjudicated, most of them in the office category. Apart from that, votes were cast for the best shopping centres, revitalisation projects, public utility projects, workplace solutions and ecological architecture. “We debated long on the choice of the eventual winners, with the difference of opinion mostly resulting from the high quality of each of the nominations. The projects under consideration were of a very high standard, each of which stands out in completely different ways,” added Arkadiusz Rudzki of Skanska.
So what is it that the architects themselves think about the awards? “The awards are an important way of recognising the achievements of architects, investors and contractors. In this way, they also contribute to the creation of such wonderful buildings that will be left for future generations,” says Agnieszka Kalinowska-Sołtys, an architect and director of the APA Wojciechowski studio, which provided support in the organisation of the event. We also have great hopes that the competition will become a regular event, not only for architects but also for the entire real estate market. “We would like it to become a place where people can come, meet and cooperate from all the various fields involved in the creation of new projects,” concluded Katarzyna Matejuk, the director of The Eurobuild Awards.
Jury:
Grzegorz Stiasny
presiding juror, architect, co-founder of the ARE Stiasny/Wacławek architectural studio, vice-president of the Association of Polish Architects (SARP). He is also lectures on architecture at the Warsaw University of Technology. As an architecture critic he has been a writer for Architektura–Murator monthly magazine since 1994. He has sat on the expert panel of the EU Prize for Contemporary Architecture – the Mies van der Rohe Award.
Aleksandra Zentile-Miller
Polish director of Chapman Taylor, an international London-based architectural practice with 19 offices worldwide that specialises in mixed-use commercial projects. She has worked in many countries, but since the early nineties has focused on the CEE region. She is currently responsible for business development
in Poland and the management of the Warsaw office. She studied architecture at Gdańsk University of Technology and the University of Westminster
in London. She is a member of the professional bodies of both the UK and Poland (SARP, RIBA, ARB). She has been actively involved with the
International Council of Shopping Centres and the Polish Council of Shopping Centres, of which she is a founding board member and vice-president.
Ewa Kuryłowicz
architect, vice-president of Kuryłowicz & Associates, head of the Institute of Design and Theory of Architecture at the faculty of architecture of the Warsaw University of Technology, president of the board of the Stefan Kurylowicz Foundation. She graduated in architecture from the Warsaw University of Technology,
(1972–1977) and also studied at Iowa State University, USA ( 1975 ). She heads the team coordinating SARP’s competition jurors for the period 2015–2019 and is a member of the National Chamber of Polish Architects.
Szymon Wojciechowski
architect, CEO of APA Wojciechowski. He graduated in architecture at the Warsaw University of Technology, and is a member of the Masovian Regional
Chamber of Architects (Mazowiecka Okręgowa Izba Architektów). In 1982 he began working for the APA studio, which is now APA Wojciechowski,
and serves as its CEO. Responsible for many well-known architectural projects, including White Square Office Center in Moscow, Alchemia in Gdańsk, Galeria Malta in Poznań and EC Powiśle in Warsaw.
Zbigniew Pszczulny
architect, co-owner of the JSK
Architekci and the Slapa Oberholz Pszczulny/Architekten studios. He graduated from the Gdańsk University of Technology and in 1981 started working for Hentrich Petschigg & Partner in Düsseldorf, at that time one of the largest and most renowned German architectural studios. In 1987, together with three partners, he set up his own studio, JSK Architekten in Düsseldorf, which is now called Slapa Oberholz Pszczulny. After the collapse of communism in Poland, in 1998 he founded JSK Architekci with Mariusz Rutz in Warsaw, which quickly expanded with branches in Wrocław and Sopot. He is a member of the Chamber of Architects of North Rhine Westphalia (Architektenkammer Nordrhein Westfalen) as well as of the National Chamber of Polish Architects.
Anna Duchnowska
director and head of asset management for the Polish operations of Invesco. She has been with the fund since 2014. She spent seven years as a member of the board and the head of asset management of Polonia Property Funds and then spent two years as the director of landlord representation and asset management at Colliers. She is a fellow of the Association of Chartered Accountants (FCCA) and a member of the Royal Institute of Chartered Surveyors.
Mieczysław Godzisz
managing director of Hines Poland. Since joining Hines in 1997, he has worked to effectively position the firm on Poland’s real estate market and has built a team of 56 people that today operates across Poland. As the country manager for Poland, he is responsible for the supervision of offices in Warsaw, Gdańsk, Łódź and Kraków and the development and management of over 240,000 sqm of office, residential and mixed-use space. Mieczysław was also responsible for the Metropolitan, a 37,000 sqm office project on Warsaw’s Pilsudski Square – Hines’ first project in Poland – as well as for cooperating on two joint ventures with Chicago-based investment management firm Heitman to develop a 28,000 sqm residential project in Warsaw (completed in 2008) as well as a 70,000 sqm residential project.
Marek Tryzybowicz
architect, partner, design director and co-founder of the Bose International Planning & Architecture studio with offices in Warsaw (Poland), Santa Fe (USA), Delhi (India), Dubai (UAE) and Shanghai (China). Over the last decade, he has developed the architectural concepts behind a number of large multifunctional retail, office, residential and entertainment projects in Europe, the Middle East, India and China. He has worked both in the USA and Germany. After receiving his master’s degree in architecture in the USA in 1988, Marek Tryzybowicz worked for 16 years at the Hellmuth, Obata and Kassabaum (HOK) architectural office and later as the vice-president and design director of the HOK offices in Berlin and Warsaw. He has been responsible for the design of numerous office, retail and multi-functional developments in the USA, Asia and Europe.
Arkadiusz Rudzki
managing director of Skanska
Property Poland. He joined the company in 2012 as the leasing and asset director and was responsible for creation and implementation of the unit’s strategy. Between 2014 and 2015, he was also a member of the management team of Skanska Commercial Development Europe, the unit responsible for the company’s relations with key clients across the CEE region. In January 2016, he was appointed as the managing director of Skanska Property Poland and is currently responsible for the strategic decisions of Skanska’s office unit in Poland.
Michał Skotnicki
president of the management board of BBI Development. He is also a member of the supervisory board of Pocztylion – Arka Powszechne Towarzystwo
Emerytalne. He graduated in law and administration at the University of Warsaw and received an MA in civil and commercial law from the University
of Tours in France. He also completed a post-graduate course in international trade law at Centre de Droit du Commerce International. Between 1999 and 2003, he was a lecturer in civil law at Warsaw University. Since 2001, he has been involved in a number of development projects on the Warsaw property market.
Leszek Sikora
managing director and member of the board of ECE Projektmanagement Polska. He joined the company in 2005 as a development manager, then from June 2011 until September 2013 he was head of development for Poland. He has been active on the Polish development market since 1999, primarily with Metro AG, ExxonMobil Poland and Clairmont Global.
Krzysztof Giemza
proxy representative for Echo
Investment and member of the management board. Krzysztof is responsible for the administrative issues of projects that are under construction. Previously he was the
director of the shopping centre department at Echo. He is a graduate of the faculty of architecture of the Kraków University of Technology. He started his professional career in the city planning office in Kielce. He gained further experience in architectural planning and project preparation in a number of companies, including Exbud, and also worked on projects for investors such as BP and Metro AG. Krzysztof started working for Echo Investment in 1999, when he was employed as an architect on the company’s retail, residential and hotel projects.
Tomasz Konior
architect and urban planner, founder and chief architect of Konior Studio. Over the past 20 years he and his team have designed more than 100 buildings for which he has garnered over 40 awards in both national and international competitions. His best-known projects include the National Polish Radio Symphony Orchestra
building in Katowice jointly designed with Nagata Acoustics (completed in 2014) and the Music Center “Symphony” in Katowice (2007). His most recent achievement is winning the competition for the National Library in Warsaw in 2015.
Marcin Sadowski
architectural partner of Jems Architekci. Since 2008 he has tutored at the Warsaw University of Technology. He graduated in architecture from the Warsaw University of Technology in 1992. In 1992–1993 he was an assistant lecturer in architecture at the Warsaw University of Technology. Marcin won the SARP Honorary Award in 2002.
Brian Patterson
founder and managing partner of White Star Real Estate, which he founded in 1997. He later served as the managing partner of White Star Real Estate Russia, White Star Real Estate Polska, and White Star Real Estate Europe. He came to Poland from the United States in 1992 and was responsible for the development of two of Poland’s first modern commercial projects following the country’s transition to a free-market economy: Warsaw Distribution Center and Diamond Business
Park. Since White Star Real Estate’s founding, Brian has helped the company amass a diverse development portfolio of 2.5 mln sqm in over 50 properties, and a property management portfolio exceeding 60 properties and 1.6 mln sqm. He graduated from Stanford Business School in California (USA).
Marek Borkowski
architect, founder and
partner of IMB Asymetria. During the 30 years of his professional experience architecture offices both in Poland and abroad he has been responsible for the design of many projects, including commercial and retail centres, malls, hotels, leisure complexes, offices, residential developments, public buildings, and industrial buildings. He is a Member of the National Chamber of Polish Architects and member of the European Architect’s Alliance (EAA).
Tomasz Tondera
senior partner of Griffin Real Estate, he specialises in property finance and investment. He has over ten years’ experience in banking and has worked in commercial real estate as well as project finance. He was a project manager at BPH Real Estate having previously been employed by TDI (Towarzystwo Doradztwa Inwestycyjnego), where he was involved in corporate finance, company valuation, as well as the restructuring and privatisation of state enterprises. He graduated from the Warsaw School of Economics. He joined Griffin in 2007. He was involved with setting up and closing the Griffin Property Finance Fund, the first mezzanine financing platform dedicated solely to the real estate market. Tomasz is in charge of the entire office portfolio.
Shopping Centre of the Year
The winner in the Shopping Centre of the Year category is the design of the Tarasy Zamkowe shopping centre in Lublin by Bolesław Stelmach in collaboration with Marek Zarzeczny, Zbigniew Wypych and Rafał Szmigielski.
Immofinanz was the investor and developer of the project, while the general contractor was Warbud. The jurors commented on how the architects had successintegrated the building with its architectural surroundings, i.e. the nearby Castle Hill including the historic part of the town and the Czechówka river. They also praised the functionality of the centre. The vote itself shows how impressed they were. The project came first in this category with an average score of 7.5 out of 10. The 119,000 sqm centre, including a retail and service area of 51,500 sqm, was completed in March 2015.
In terms of points awarded, Tarasy Zamkowe was slightly ahead of the Ferio Wawer shopping centre, which was designed by the Kuryłowicz & Associates studio. This is a small centre located in Warsaw’s Wawer district, with forty stores over a combined area of 12,000 sqm. It was completed in November last year. The most striking feature of this project is its successful adaption of the former Ferio Wawer factory for retail needs. The developer was RE Project Development, while its investor was joint venture BHK Kraków and its general contractor was Porr. The Supersam department store in the centre of Katowice came third in the vote. This was designed by Konior Studio, while its developer was Griffin Real Estate and its general contractor was Hochtief. The total area of the centre comes to 42,800 sqm, which includes a retail and services area of 18,000 sqm. The project features a glass faćade that provides a great deal of natural light, not only for the retail park but also for the offices, which are located on the uppermost floors. Ten projects were shortlisted in this category.
Office Building of the Year
The Ubiq 34 complex on ul. Grunwaldzka in Poznań was the most admired project out of 20 entries in the office category.
The winning design is the work of CDF Architekci, whose chief architect is Karol Fiedor, with a team led by Robert Broniarz and consisting of Dominik Banaszak, Bartosz Małecki, Katarzyna Osipowicz, Agata Ślósarz, Szymon Trzebiatowski, Agnieszka Antczak and Joanna Szawłowska. The investor behind the project is a company set up by Karol Fiedor, while the general contractor was Skanska. “We have here the designer and the investor in one person. That might have been the recipe for this success,” commented Mariusz Ścisła, the president of the Polish Association of Architects (SARP), while presenting Karol Fiedor with the award.
The small building, with an office area of 3,500 sqm, is located within the former interwar military barracks of the 15th Poznań Uhlans Regiment. The entire area, including the existing building, is a listed historic monument. In the jury vote the building received an average score of 7.57 out of 10 points.
The Ericpol Software Pool Office Building in Łódź, which was designed by the Horizone Studio Project’s team of Dominik Darasz, Bartłomiej Kisielewski and Robert Strzeński together with Jagoda Bogusławska, Krystian Wawer and Nuno Oliveira, was voted second. The X-shaped building has a useable area of over 9,000 sqm and is situated on a plot neighbouring historic Neo-Renaissance palaces. It forms part of the former Księży Młyn factory and residential development. Third place went to the GreenWings Offices building in Warsaw designed by Jems Architekci, which was awarded almost the same number of points as Ericpol’s head offices. It was created by a team consisting of Olgierd Jagiełło, Maciej Miłobędzki, Marek Moskal, Marcin Sadowski and Jerzy Szczepanik-Dzikowski. The seven-storey building, with a useable area of almost 20,000 sqm, including 8,500 sqm of class ‘A+’ office space, was developed by Okre Development with the general contractor being CFE Polska. The double faćade of the building made of perforated steel sheets is one of its most striking features. This reduces the amount of sunlight that penetrates the interior and limits electricity consumption. It also provides from the noise coming from ul. 17 Stycznia and the city’s main airport nearby.
Revitalisation Award
Ubiq 34 is the only project to pick up two awards, having not only been judged to be the best office building but also the best revitalised facility.
During the jury’s deliberations, one of the jurors said the project was one of those cases “where, in spite of the differences between us, we developers and investors can agree with you architects completely.” Much praise was lavished on the project in the course of the discussion. The building was appreciated not only for its aesthetic qualities but also its functionality. The building, designed by CDF Architekci, earned an average score of more than seven points on a 10-point scale. “The days when you could profit from getting every square inch of the site built up are now over. This boutique project, regardless of the large plot it is located on, was built more for the people who will use it,” is how architect and investor Karol Fiedor accounted for its success.
The second prize went to the revitalisation of the Neumann Villa in Gliwice, which forms part of the Aquarium office complex. This design is the work of the Zalewski Architecture studio and its team of Krzysztof Zalewski, Adam Gil and Paweł Zalewski, who hold the view that architecture should both surprise us and change our lives for the better. Indeed, the project does surprise, with its snow white roof that merges with the faćade. The building’s appearance generated a lively debate among the jurors. Some thought that it resembled a scale model or an artist’s rendering, others admired the innovative approach adopted, while others were surprised that the historic monument preservation office had given the architect the freedom to take such a bold approach in the first place. The ultimate result of this eager exchange of views and opinions was the high score awarded to the building.
The Ferio Wawer shopping centre in Warsaw, designed by the Kuryłowicz & Associates studio, came third. It also came second in the shopping centre category. The most significant feature of this revitalisation of a former industrial plant in the city’s Wawer district is its integration of the historic hall of the former factory with a newly-designed four-storey section.
Public Utility Building of the Year
The winner in the fiercely contested public utility category is the Centrum Rekreacyjno-Sportowe sports and recreation centre on lake Ukiel in Olsztyn, designed by a consortium of three local architectural studios.
The winning design obtained the highest average score (8.21/10 points) in the jury vote, which was the highest not only for this category but also for all the schemes entered in the awards. The project, developed by the Olsztyn administrative district, involved the creation of a city beach designed by the Dżus GK Architekcie studio and its team of Grzegorz Dżus, Katarzyna Orzechowska-Dżus, Małgorzata Sender, Agnieszka Adamczyk and Tamara Zawadzka. The complex also includes a water and ice sailing centre designed by Restudio Architektury’s team of Maciej Jacaszek, Rafał Jacaszek, Grzegorz Porębski, Alicja Jacaszek, Piotr Karaś and Piotr Flisikowski, as well as the Olsztyn Kayaking Centre, designed by Studio-Projekt Autorska Pracownia Architektoniczna and its team of Piotr Mikulski-Bąk, Anna Mikulska-Bąk and Natalia Hasso-Agopsowicz as well as a design team comprising Ryszard Bąk, Agnieszka Mogielnicka, Tomasz Szymański and Mariusz Przytuła. The complex includes promenades, piers, viewing platforms, cafés, restaurants, beaches, bathing facilities, play areas and pitches for a variety of sports, conference rooms, saunas, gyms, a skating park and a snow park. “What we find most pleasing is that people use this space. This place often gets crowded. It is also worth noting that it is one of the few examples where a project outside the larger cities has been recognised,” said architect Piotr Mikulski-Bąk, on receiving the award.
The second prize went to the Theatre Square in Lublin, designed by Bolesław Stelmach in collaboration with Marek Zarzeczny, Zbigniew Wypych, Rafał Szmigielski and Sławomir Kłos. The project, with a total area of over 9,500 sqm, includes a public area around Centrum Spotkania Kultur and the Opera Theatre. These serve a variety of complementary functions related to transport and recreation, while there are also venues for exhibitions and concerts as well as an everyday meeting place and a skateboarding park. The investor behind the project is the Lublin provincial government.
Third place has been awarded to the design of Royal Wilanów by Jems Architekci, which was the only commercial building among the nominees in this category. Its developer, the Capital Park group, has created a public area around the building, which features plants and elements of landscape architecture as well as sports pitches and playgrounds. Royal Wilanów itself also features beehives and nesting boxes on the roof. A total of twelve projects were adjudicated in this category.
The Eco- and User-Friendly Building of the Year
The Eco- and User-Friendly Building of the Year category was won by Europejskie Centrum Edukacji Geologicznej (the European Centre for Geological Education) in Chęciny, which was designed by WXCA.
The building, which has a useable area of 6,000 sqm, has been designed to have an educational function, but also includes a hotel and conference centre as well as research facilities. The main source of the heating and cooling in the building is provided by pumps and a ground heat exchanger (glycol – water), the bottom source of which consists of 91 boreholes with depths of up to 120m. The surfaces of the internal roads around the buildings have been made using the rubble generated during the excavation work. ”We are immensely pleased that we have managed not to spoil such a beautiful place, and we even hope that we have enriched it a bit. Regarding the materials, we have made ample use of what we have found in this area,” said Krzysztof Budzisz, an architect at WXCA.
Centrum Nauki Leonardo da Vinci (the Leonardo da Vinci Science Centre in Podzamcze Chęcińskie, in second place, is located just a few kilometres away from the winning project. The investor behind this project is the Kielce Regional Science and Technical Centre. The building, which was completed in 2014, was designed by the EM4 architectural studio, with Marcin Brataniec (the chief designer) as well as Urszula Forczek-Brataniec, Maciej Gozdecki and Damian Mierzwa, with the additional cooperation of Paulina Nosalska, Paweł Burski, Norbert Wysocki and Tomasz Batory. The general contractor was Anna-Bud. The app. 4,000 sqm building features a green roof with high thermal inertia levels. Thanks to its simple geometrical shape, heat loss has been reduced through minimising the area of the internal walls, while heat recovery from ventilation has been maximised and efforts were also made to reduce the impact of the building’s construction on the environment.
The third prize has been awarded to the Sports and Recreation Centre on lake Ukiel in Olsztyn, which was designed by a consortium of three local architectural studios: DżusGK Architekci, Studio Projekt Ryszard Bąk and Restudio. The project, which has also won the Public Utility Building category, obtained high points for its ecological character and for being ideally designed for comfort of use. Importantly, the faćades of the building and other elements of the infrastructure are made from natural materials, including large amounts of wood and stone. Ground heat exchangers have also been used as well as heat pumps. The marina is also equipped with a sewage draining device and the ventilation units are equipped with heat recovery systems. A total of fourteen green projects were adjudicated in this category.
Workplace Solution of the Year
In the highly contested Workplace Solution of the Year category, out of the nineteen projects entered the competition jury has awarded first prize to the design of the offices of three Skanska group companies in the Atrium 1 building at ul. Jana Pawła II 17 in Warsaw.
The winning design is the work of Warsaw studio Medusa Group. The 1,100 sqm of offices have been designed by architects Przemo Łukasik and Łukasz Zagała in cooperation with Justyna Siwińska-Pszoniak, Tatiana Pacha, Dorota Pala, Anna Struska, Lechosław Słomka, Konrad Basan and Michał Sokołowski. The interior has been designed according to the assumption that workplaces should contain areas specific to the tasks being performed. Thus there are areas for creative work, quiet work, conference rooms, telephone conversations and teleconferences, as well as a game room and a kitchen. The tenant emphasises that the offices have been created to reflect Skanska’s values and now serve as the company’s showroom in Poland. An environmental approach was adhered to during the design work, including sanitary fittings that ensure minimal water consumption, along with finishing materials suitable for recycling and that are non-hazardous in terms of health.
The project in second place is the modernisation of the six-storey atrium at the base of the Warsaw Trade Tower building. The atrium includes impressive areas for user integration, such as seats, potted trees and a podium with a piano. The design was prepared by the APA Wojciechowski architectural studio and its team of Michał Sadowski, Aleksandra Pawłowska, Karol Pawłowski, Daria Zając, Piotr Gałecki, Aneta Decyk, Maciej Trzciński and landscape architect Katarzyna Myczkowska.
The third prize went to the design of the offices of Netizens on ul. Porcelanowa in Katowice. This is the work of Gliwice-based architectural studio DNA Works. The former porcelain factory has been converted into offices on two floors with an area of app. 800 sqm. Interestingly, the main finishing material in the offices is painted OSB board in its raw form, which complements the post-industrial interiors and has reduced the finishing costs. The project also features huge lamps, concrete flooring and brick walls.


