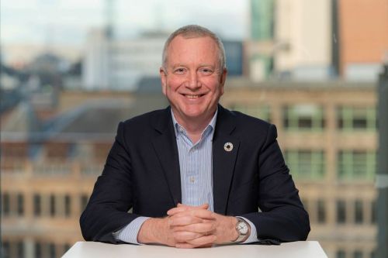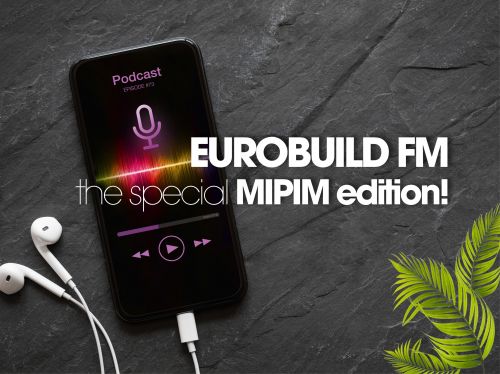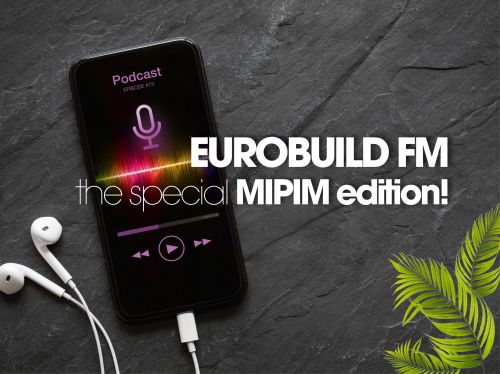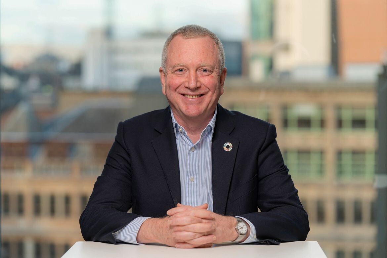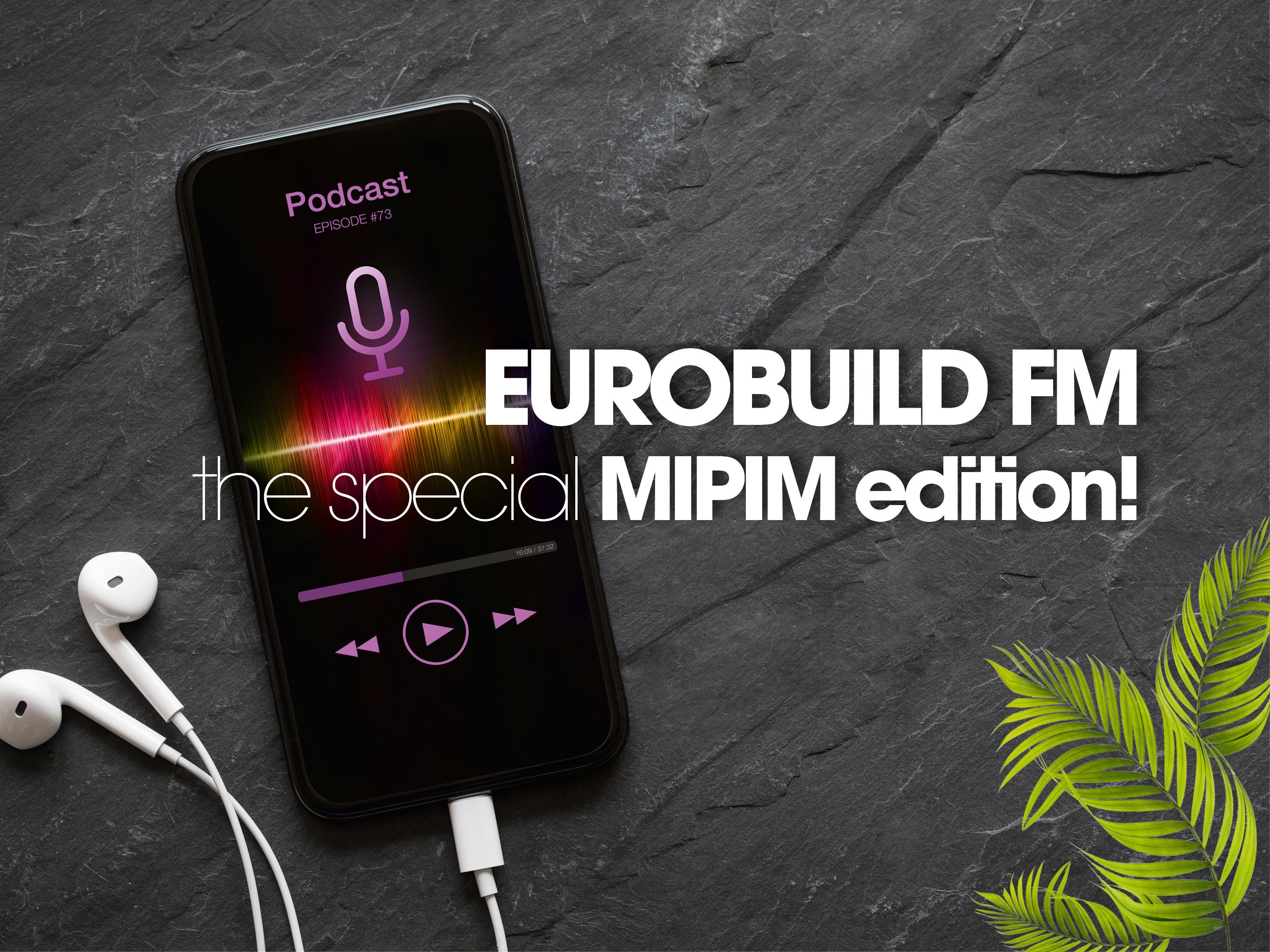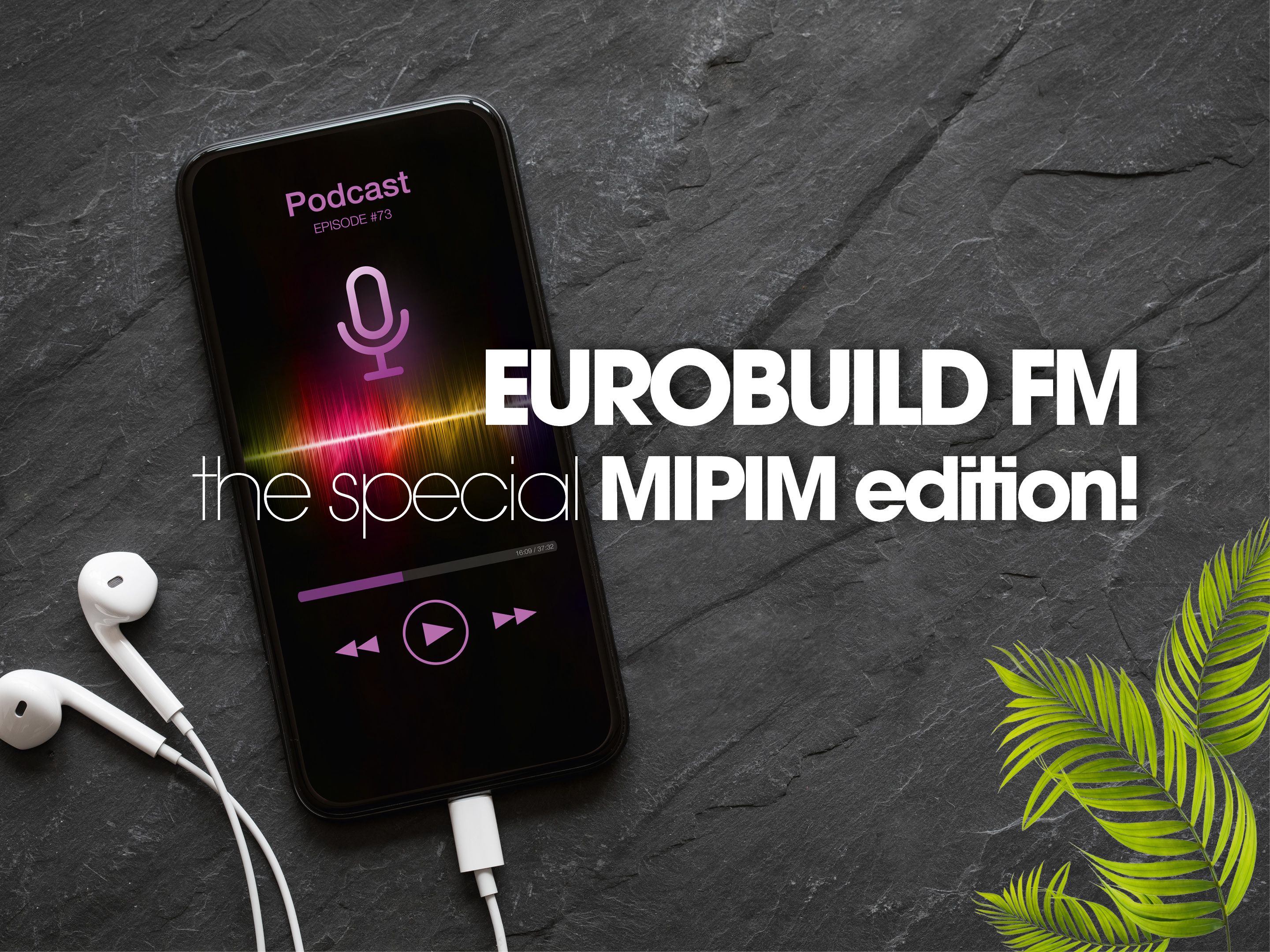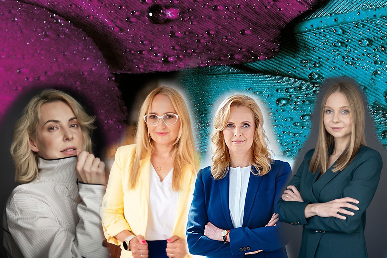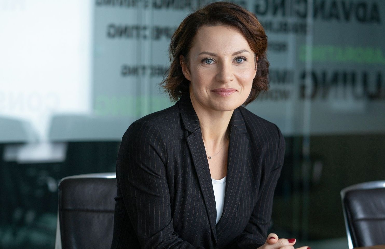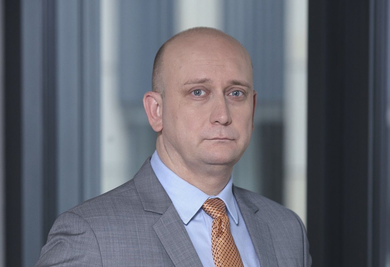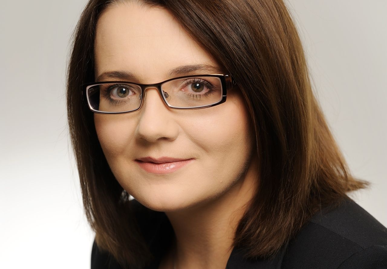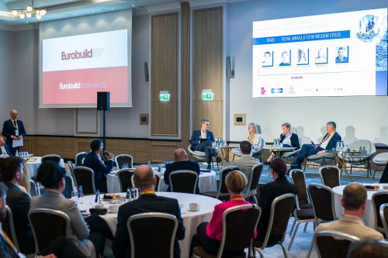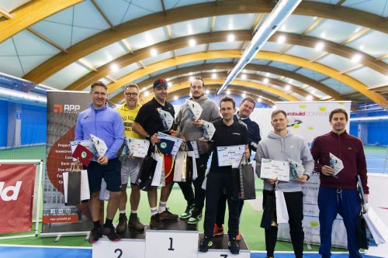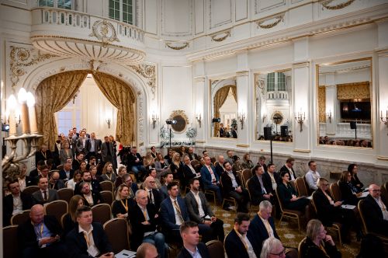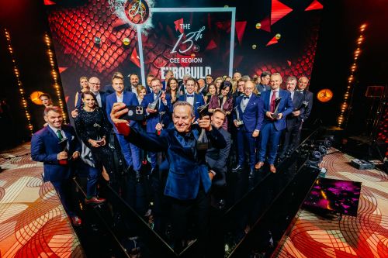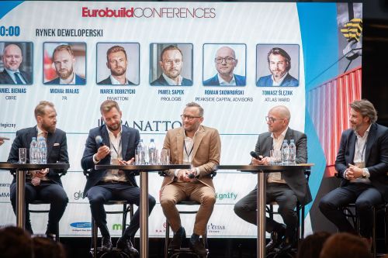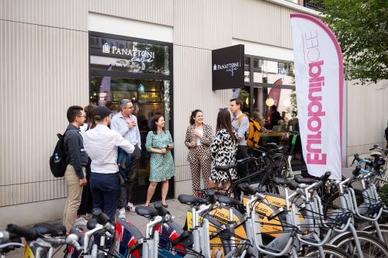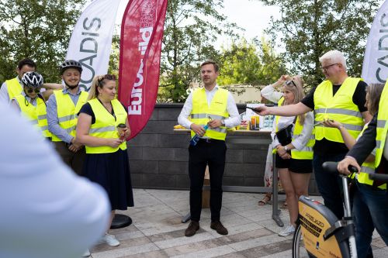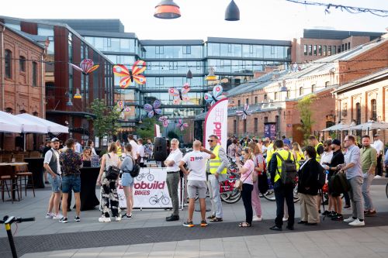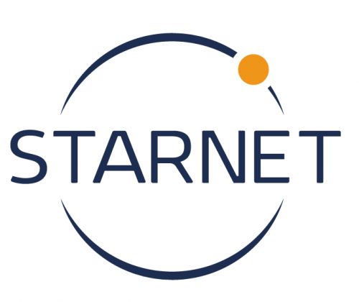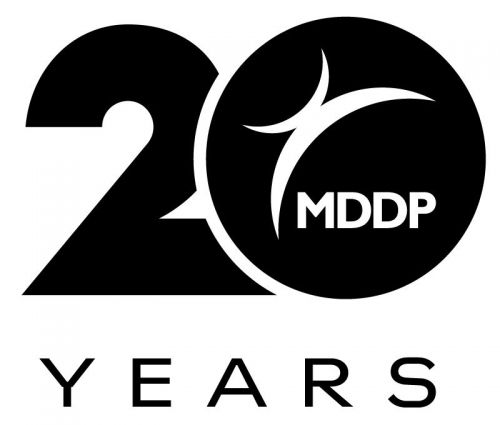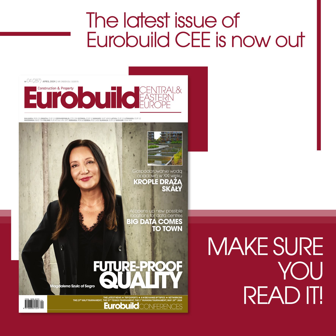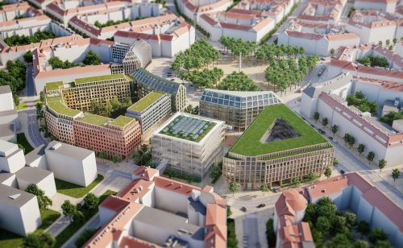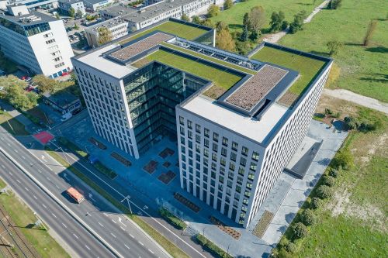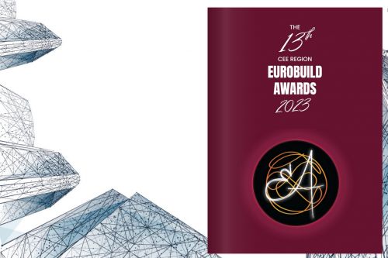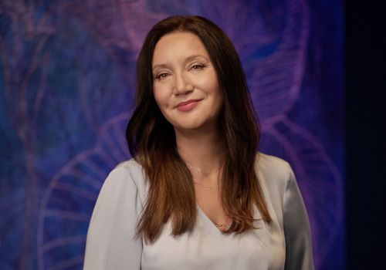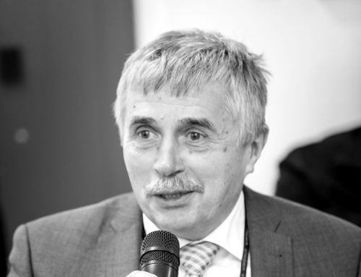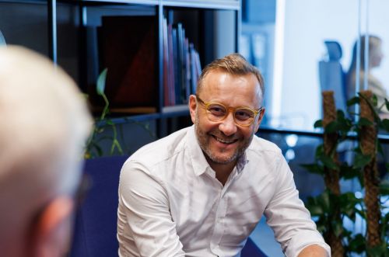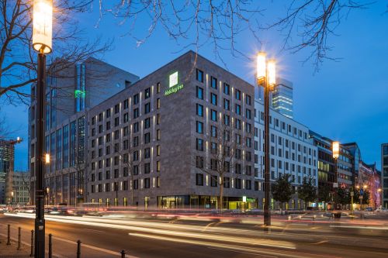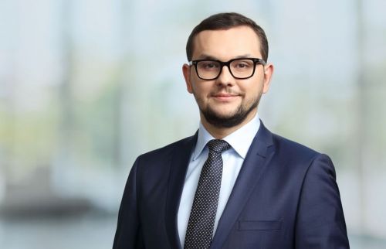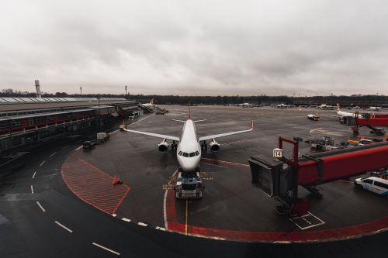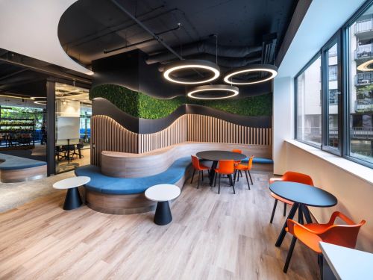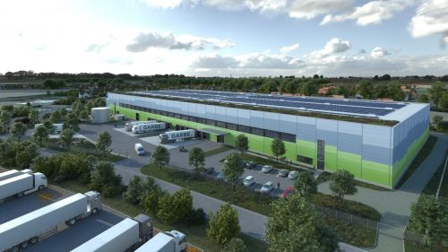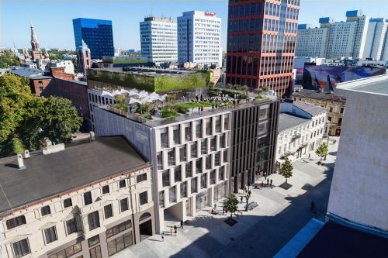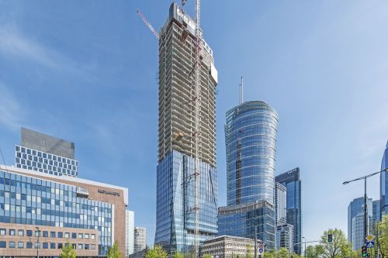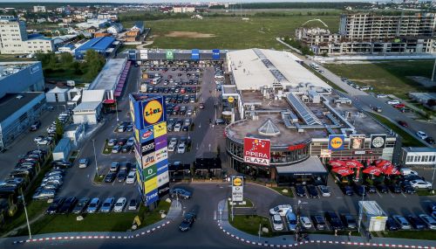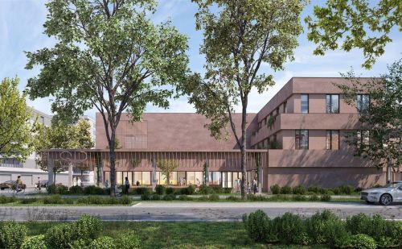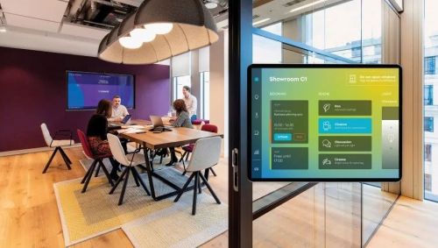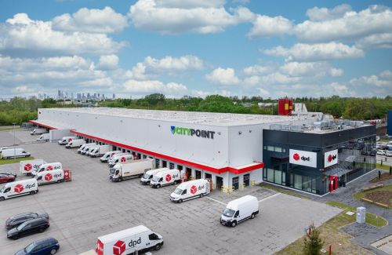Architects of the revolution
ArchitectureThe sixteen-member jury of the Eurobuild Awards in Architecture 2017 has now decided on the best projects in the following categories: Office Building of the Year, Revitalisation of the Year, Workplace Solution of the Year, Eco-Friendly and User-Friendly Facility of the Year, and Public Utility Place of the Year. The jurors assessed the architectural assets of buildings, how well they integrated with their surroundings, their functionality, the materials and technologies used and how sustainable and environmentally-friendly they were. They also took into consideration the criteria necessary for these types of projects. In the nominations for the Office Building of the Year, there were projects by major international developers as well as by local players, which varied in terms of size, style and approach. The choice in this category turned out to be an extremely difficult one and so after the first selection the jury decided that five projects should go through to the final round, as opposed to three in the other categories.
Another category, the Revitalisation of the Year, included projects (not only heritage schemes but those that are important for that particular town or city for various reasons) that had been given new functions after redevelopment or that have been restored to use. The entries submitted revealed that in Poland there is a great deal of interest in the revitalisation of interesting buildings, including those from the post-war period rather than exclusively from the 19th century or the early the 20th century. “Revitalisation is the future of architecture,” argued Ewa Kuryłowicz, the vice-president of Kuryłowicz Associates. “In large cities is it increasingly difficult to find locations for new buildings, so revitalisation could be one of the ways of overcoming these limitations,” she added.
Workplace Solution was another category that received a lot of entries. The jury noted the trend for ‘homifying’ office space, using soft seats and carpets. “You can even find the hygge style in some of them,” remarked Ewa Kuryłowicz. Companies following the trail blazed by Google and others from the creative sector are now attempting to outdo each other in terms of providing amenities and attractions for their employees, such as foosball, hammocks and swings. However, when assessing the projects the jury took into consideration the individuality of the approach, not only those that followed these trends, but also the more minimalist and modest projects. Best Eco-Friendly and User-Friendly Office combined an assessment of the water/energy efficiency and other green solutions along with the level of comfort of use. During their discussions the jury members noted that innovative technologies developed a few years ago have now become the norm; at the same time Polish buildings are tending to fulfil the highest standards.
Heated debate
The jury devoted a great deal of time to the Public Utility Place category, which included projects by private investors as well as state and local government. The architects present remarked that some of the nominated projects have been immediately embraced by the public and have integrated seamlessly into the living urban fabric. “The place should attract users rather than just enticing people to the attractions themselves,” felt Tomasz Konior of Konior Studio. This contest was won by the multimillion development project for the Vistula embankment in Warsaw. However, as it turned out you do not always need to have astronomical sums in the bank in order to improve the quality of public space. The Park Stare Koryto Warty project in Poznań was widely applauded by the judges. This involved the development of a run-down and derelict area in the centre of the city. Much time was also given to considering the merits of the transport hub scheme in Solec Kujawski. This, at first sight unassuming, project was admired by the jury for its outstanding design approach towards a transport project and the weaving in of additional functions to encourage the local community to use it.
Precious experience
During the lively discussions, the jurors not only heaped praise on the architects but also applauded the open-mindedness of investors. The architects on the jury highlighted the projects that could initiate novel and positive trends in Polish architecture and those that have already made a contribution to the quality of the urban fabric, transforming how that particular area is viewed and used. To sum up, the debate between the jurors of the Eurobuild Awards in Architecture 2017 was a fascinating experience for all us – the organisers as well as the jury members. “In spite of the frequent differences of opinion and the different perceptions of buildings by the two expert groups gathered together on the jury, the representatives of investors/developers as well as of architectural studios appreciated the opportunity for dialogue that the meeting provided. The main reflection we came away with is the conclusion that you have to design in a very considered way. But how to do this? This is an open question that does not have an obvious answer, because good architecture means something different to everyone. It could be the versatility of the project, its timelessness, the durability of the materials used in the construction process or the setting of the building in its immediate surroundings. As a result a well designed building is always a good investment product. And it was such projects that came out on top in the voting,” explained Katarzyna Matejuk, the director of Eurobuild Awards.
The Eurobuild Awards in Architecture was organised by ‘Eurobuild CEE’ and the Association of Polish Architects (SARP). The jury included a board member of SARP, architects, as well as representatives of investors and developers.
Jury:
Grzegorz Stiasny
architect, co-founder of the ARE Stiasny/Wacławek architectural studio, vice-president of the Association of Polish Architects (SARP)
Grzegorz also lectures on architecture at the Warsaw University of Technology. As an architecture critic he has written for the Architektura– Murator monthly magazine since 1994. He has also sat on the panel of experts the EU Prize for Contemporary Architecture – the Mies van der Rohe Award.
Ewa Kuryłowicz
architect, vice-president of Kuryłowicz & Associates, head of the Institute of Design and Theory of Architecture at the Warsaw University of Technology, president of the board of the Stefan Kurylowicz Foundation
Ewa studied architecture at the Warsaw University of Technology (1972–1977) and also studied at Iowa State University, USA (1975). She presides over the team coordinating SARP’s competition jurors (2015–2019) and is a member of the National Chamber of Polish Architects.
Mieczysław Godzisz
managing director of Hines Poland
Since joining Hines in 1997, he has has built up a team of 56 people that today operates across Poland. As the country manager for Poland, he supervises the offices in Warsaw, Gdańsk, Łódź and Kraków and is responsible for the development and management of over 240,000 sqm of office, residential and mixed-use space. Mieczysław was also responsible for the Metropolitan, a 37,000 sqm office project on Warsaw’s pl. Pilsudskiego, which was the first project by Hines in Poland, and he has also worked on two joint ventures with Chicago-based investment management firm Heitman.
Arkadiusz Rudzki
managing director of Skanska Property Poland
Arkadiusz joined the company in 2012 as the leasing and asset director and was responsible for the creation and implementation of the unit’s strategy. Between 2014 and 2015, he was also a member of the management team of Skanska Commercial Development Europe, the unit responsible for the company’s relations with key clients across the CEE region. In January 2016, he was appointed managing director of Skanska Property Poland and is currently responsible for the strategic decisions of Skanska in Poland.
Michał Skotnicki
president of the management board of BBI Development
He is a member of the supervisory board of Pocztylion –Arka Powszechne Towarzystwo Emerytalne. Michał graduated in law and administration from the University of Warsaw and received an MA in civil and commercial law from the University of Tours in France. He also completed a postgraduate course in international trade law from the Centre de Droit du Commerce International. Between 1999 and 2003, he lectured in civil law at the University of Warsaw.
Krzysztof Giemza
board member of Echo Investment
Krzysztof is responsible for the administrative issues of construction projects. Previously he was the director of the shopping centre department. He graduated in architecture from the Tadeusz Kościuszko University of Technology. and started his professional career in the city planning office in Kielce. He gained further experience in architectural planning and project preparation in a number of companies, including Exbud, and he has also worked on projects for investors such as BP and Metro AG. He first joined Echo Investment in 1999 as an architect for the company’s retail, residential and hotel projects.
Tomasz Konior
architect and urban planner, founder and chief architect of Konior Studio
Over the past 20 years Tomasz and his team have designed more than 100 buildings, for which he has garnered over 40 awards in both national and international competitions. His best-known projects include the National Polish Radio Symphony Orchestra building in Katowice, which was jointly designed with Nagata Acoustics and completed in 2014, and the Symfonia Science and Education in Katowice (2007). His most recent achievement is winning the competition for the National Library in Warsaw in 2015.
Wojciech Grabianowski
architect and joint-owner of RKW Architektur +
Wojciech attended the University of Fine Arts in Poznań 1969-1971 and was an assistant at the Academy of Fine Arts in Poznań 1972-1982. In 1982 he joined RKW Architektur + studio in Dusseldorf as an Architect, and was subsequently promoted to partner. Since 1998 he has been the managing Partner of RKW Architektur + Wojtek Grabianowski, and together with eight partners, he is part of the management team of RKW Rhode Kellermann Wawrowsky and Urban Design, founded in 1950 by Helmut Rhode in Dusseldorf. RKW is one of leading architecture practices in Germany. At present, it employs about 300 people including architects, interior designers at its headquarters in Dusseldorf, and its offices in Leipzig, Munich and Münster.
Karol Fiedor
architect, founder and CEO of the CDF Architekci studio
Karol graduated from the Poznań University of Technology in 1993, where he studied under professor Jerzy Gurawski. After graduating he joined the ADS design studio in Poznań before moving to Spain, the United Arab Emirates and Russia. Since 2001, he is licensed to design all kinds of buildings. He is a member of SARP and the National Chamber of Polish Architects and joined The National Architects Council in 2014. In 1995 he established his own design studio – CDF Architekci.
Bartłomiej Kisielewski
architect, partner of Horizone Studio
Bartłomiej is an architect with twenty years’ experience and a member of the board of the PLGBC Polish Green Building Council. Between 1996-1997 and 2002-2009 he worked in Berlin. He is one of the designers of the Polish Aviation Museum. After returning to Poland in 2009 he co-founded Horizone Studio in Krakow. The studio designed the Ericpol office building, which was awarded the Annual Award of the Association of Polish Architects for the best office building completed in Poland in 2015. The studio is currently working on the Małopolska Regional Government Office buildings, which is to be the first public development in Poland to be awarded a sustainability certificate.
Rafał Schurma
president and founder of PLGBC
Rafal is the president and founder of the Polish Green Building Council (PLGBC) and the owner of Visio Architects and Consultants, an international practice that specialises in sustainable design and consulting. He is a licensed and registered architect, general contractor and civil engineer as well as a member of the Polish Chamber of Architects and Polish Chamber of Civil Engineers.
Agnieszka Kalinowska-Sołtys
board member of the main office of the Assocation of Polish Architects (SARP), APA Wojciechowski director Agnieszka graduated in architecture from the Warsaw University of Technology, and completed a postgraduate course in project management from the Warsaw School of Economics as well as a real estate management course from the Warsaw University of Life Sciences. Since 2010, she has held BREEAM Assessor and LEED GA licenses. She is the co-founder of the Polish Institute for Ecological Building and has been a member of the Executive Board of the Polish Union of Architects (SARP) since December 2015.
Kinga Nowakowska
board member, operations director and COO of Capital Park
Kinga graduated in law from the Sorbonne University in Paris. From 1997 to 2008, she was the general director of Call Center Poland, which under her leadership became one of the largest outsourcing multilingual customer service centres in Eastern Europe. Call Center Poland, which was part of the Communication One Group, was sold in 2007. Since 2007, she has been employed by the Capital Park Group – an investment company that operates on the Polish property market, where she is now COO and a member of the management board. With Capital Park Group, she has been involved in a number of major projects, including the Eurocentrum and Royal Wilanów office projects. Since 2009, she has also been the general director of ArtN, a special purpose vehicle owned by Capital Park Group, which is responsible for the revitalisation of the former Norblin Factory in Warsaw. Together with Dorota Czekaj and Kasia Wierzbowska, she founded and runs the Black Swan Fund, which invests in start-ups managed by women.
Marek Dunikowski
architect and joint-owner of DDJM
Marek graduated in architecture from the Tadeusz Kościuszko University of Technology in 1974. Between 1974 and 1990 he was an assistant in the Institute of Urbanism at the Tadeusz Kościuszko University of Technology. From 1986 to 1987, he attended the University of California in Berkley on a Fullbright Scholarship. Between 1987 and 1990, he was a visiting professor at the University of Tennessee, Knoxville. He is a fully licensed architect and a member of the Malopolska Regional Chamber of Architects.
Tomasz Tondera
senior partner of Griffin Real Estate
Tomasz joined Griffin in 2007 and was involved with establishing and closing the Griffin Property Finance Fund, the first mezzanine financing platform dedicated solely to the real estate market. Tomasz is responsible for the entire office portfolio. He specialises in property finance and investment and has over ten years’ experience in banking, commercial real estate and project finance. He was a project manager at BPH Real Estate, having previously been employed by TDI (Towarzystwo Doradztwa Inwestycyjnego), where he was involved in corporate finance, company valuation, as well as the restructuring and privatisation of state enterprises. He graduated from the Warsaw School of Economics.
Maciej Zajdel
managing director and board member of Kulczyk Silverstein Properties, founder of OTB Investment
Maciej is a manager with 17 year’s experience in the commercial real estate and infrastructure investment sectors. He specialises in office and retail project development. From 2006 to 2014, he was employed by IVG Immobilien and IVG Institutional Funds and was employed as a project development manager, and subsequently went on to become the president of the board of directors. Throughout his career he has been responsible for sales and acquisitions in excess of EUR 500 mln, and completed the development of properties worth over EUR 160 mln. He has previously been employed by TNO in the Netherlands and Tebodin Poland, where he was the director of development. At one point in his career he was responsible for Nato’s infrastructural investments in Poland. He is a civil engineer, having graduated from the Technical University of Delft and the Wrocław University of Technology. He also holds an MBA from the University of Calgary and has been a certified member of the CCIM Institute in Chicago since 2010.
OFFICE BUILDING OF THE YEAR
Five projects have reached the grand finals of Office Building of the Year category, with the Q22 skyscraper coming out as the winner. Echo Investment, which is the investor and developer of the 42-storey office building in Warsaw’s Śródmieście district, has erected a building with 82,000 sqm gla and 51,600 sqm of office space. Architects Stefan Kuryłowicz and Jacek Świderski took their inspiration for the design from crystalline forms.
The Maraton office building, built by the Skanska Group in the centre of Poznań and designed by CDF Architekci (with Karol Fiedor as head of the team), was also nominated in this category. The building has almost 39,000 sqm gla and over 24,000 sqm of office space.
Another unusual project was created by architectural duo Przemo Łukasik and Łukasz Zagała of Medusa Group for the lighting producer Kanlux. The architects converted a former military canteen in Radzionkowo into an office facility. The building has 2,750 sqm gla and 880 sqm of office space. The basic concept of the project was to make the diverse buildings more uniform through the introduction of a gossamer screen to creates a second façade. The screen’s purpose is to give the building a uniform appearance and correct its proportions.
Nowy Świat 2.0, an office, retail and services building on Warsaw’s Royal Route, was also among the finalists. The building, whose investor is Centrum Bankowo-Finansowe, has been designed as a ‘keystone’ for the two adjacent buildings: a 19th century tenement building and Centrum Bankowo-Finansowe. The design of Nowy Świat 2.0 was created by the Andrzej M. Chołdzyński architectural team. The six-storey building comprises almost 11,000 sqm gla and app. 4,200 sqm of office space.
Marcin Kościuch and Tomasz Osięgłowski were the architects behind the headquarters of publishing house Kropka, which is located in Września and publishes Wiadomości Wrzesińskie magazine, among other publications. This is a small building with 800 sqm gla, 260 sqm of which is office space located on three storeys. On the ground floor, which is a public area, there is to be a customer service office, a conference room, a café and a small car park with bicycle spaces. The editorial office of the weekly magazine is to be located on the first floor, while an internet television studio will be located on the second floor.
ECO- AND USER-FRIENDLY FACILITY OF THE YEAR
The Q22 office building won the most plaudits from the jury in the Eco- and User-Friendly Facility of the Year category. The concepts employed in the design of the building were modesty, timelessness, simplicity, consistency, coherence, elegance and state-of-the-art technology. A brilliant example of the latter is the advanced twin lift system by ThyssenKrupp, which consists of two cabins stacked vertically in one shaft that move independently in one hoistway.
The Park Warsaw IV, with an area of 10,000 sqm which is under construction on ul. Orzechowa, was also among the finalists. The complex will eventually consist of ten class ‘A’ office comprising 110,000 sqm gla. The complex consists of high-standard buildings with flexible office layouts, providing highly comfortable working conditions for enhanced communication. The buildings are surrounded by trees, shrubs, flowers and herbs. An aquarium, fountains and other elements of landscaping provide a friendly environment for relaxation during breaks. The architectural project was drawn up by APA Wojciechowski Architekci studio, while the developer is White Star Real Estate.
The Maraton office building, built by the Skanska Group in the centre of Poznań, was also nominated in this category. The H-shape of the building features two courtyards, while the receding façade along ul. Maratońska allows the office building to be aligned with the other buildings of Maraton Gardens, thus maintaining the coherence of the entire complex.
REVITALISATION OF THE YEAR
The winner in the Revitalisation of the Year category is the project for Warsaw’s Hala Koszyki market hall by JEMS Architekci, Medusa Group, LGL, Buro Happold and RSAK. The Hala Koszyki complex consists of the revitalised indoor market building, three office buildings and an underground floor with a car park and facilities for suppliers. The historic building had previously been restored in the 1950s from the war ruin it was into a totally different form to its pre-war condition, and in subsequent years was re-developed and modified. In 2006 the building was partially demolished and reconstructed, recreating its original form while making it suitable for modern use. Today the complex, which is owned by Griffin Real Estate, comprises 14,000 sqm of office space and 10,000 sqm of retail and service space.
Among the other nominated architects – Zbigniew Maćków and Łukasz Reszka of Maćków Pracownia Projektowa faced a real challenge. A late 19th-century tram depot, which during World War II was destroyed and converted into a bus depot, was eventually converted into Centrum Historii Zajezdnia [Depot History Centre]. The investor, Ośrodek „Pamięć i Przyszłość” [the ‘Memory and Future’ Centre], plans to develop a new training and research building nearby, where conferences and lectures would be held. The modern museum would certainly transform the image of the whole district, which has so far had an industrial character.
Another notable design is the revitalisation of the Otto Gehlig villa in Łódź. The purpose of the revitalisation was to restore and modernise the heritage building, adapting it for services, but in such a way that preserves its historic fabric, its structure and its corridor systems. Two service units with a combined 300 sqm gla have been designed. One is to be a café suitable for hosting cultural events, while the other is to be a bookshop with a reading room. The architectural design has been prepared by RWSL studio, while the investor is the Municipal Investment Authority.
WORKPLACE SOLUTION OF THE YEAR
The Warsaw’s office of The Brain Embassy, located at Al. Jerozolimskie 181B in Adgar Park West, with 1,500 sqm gla, has been chosen by the jury as the Workplace Solution of the Year. The Trzop Architekci studio has designed space that naturally enhances communication and community-building. The central point of the project is a patio in the form an urban square, with trees, comfortable sofas and wooden benches to encourage informal chats and meetings. The design attracted such interest from users that in August 2017 the second part of the project was opened. Both sections together comprise 3,600 sqm of working space. The general contractor was Artservis.
The design of the interior of the new Linklaters office, created by Dorota Kuć and Karina Snuszka of the Mood Works studio, was also among the finalists (the other companies involved in the project are Epstein and Pringle Brandon). The space has been designed in such a way that a single office contains a greeting area, space for individual work requiring concentration and less formal team work, as well as a relaxation and integration meetings zone. The 2,500 sqm gla office is located on three floors of the Q22 building owned by Echo Investment.
Architects Maciej Kurkowski and Julia Morawska are the creators of another nominated design: the Miło headquarters, which is located in a tenement building at pl. Dąbrowskiego 8 in Warsaw. The building comprises 250 sqm gla of office space, which has been divided into a number of functional zones. The entrance zone, combined with a recreational and communication zone, is notable for its special towelled concrete floor finished with semi-matte resin. T he floor forms a kind of ‘backbone’, with rooms off it designated for quiet meetings with clients. The old herringbone oak floors have been retained in the rooms.
PUBLIC UTILITY BUILDING OF THE YEAR
Bulwary Warszawskie [Warsaw Boulevards] has been chosen as the Public Utility Place of the Year 2016. The site, cut off by a busy road from the nearby Old Town, had been a rather neglected, rarely frequented area. The development of the area by the designers was aimed at connecting the unique riverside area with the key areas of the Old Town and Powiśle district, as well as the creation of an original recreational zone. The first stage of the investment, which is intended to breathe life back into the Vistula promenade, was commissioned by Zarząd Mienia m.st. Warszawy [the Warsaw Property Board] and designed by the Artchitecture and Architektura Krajobrazu studios.
Poznań city council commissioned Mariusz Więcek, Maciej Markiewicz and Małgorzata Helman to design the Stare Koryto Warty park, which has a total area of 4,000 sqm. The central element of the design is a square near the New Gasworks building, which is to function as a meeting point and an entrance with diverging footpaths. The park combines greenery with small decorative elements. The footpaths have been made from natural aggregates, apart from a tarmac cycle path along the outskirts of the park, which connects the Old Town with the river Warta. Elements of the playground also share the concept of a dry riverbed with the rest of the design for the park. The main idea behind the design of the square was to develop a creative space that allows for diverse interpretation. Rafał Sieraczyński, Sebastian Bocian, Aleksandra Laprus and Aleksandra Kosmala-Czarnecka were also nominated for a commission from the local authorities – in their case, to design a transport hub in Solec Kujawski. The 1,100 sqm transport interchange is to be integrated with a customer service office. The project connects the embankment with the platforms on top of it with the undeveloped green area at its foot. It also complements its diverse surroundings, consisting of an early 20th century railway station, a modernist pavilion, prefabricated blocks and brick houses. The investor’s intention was to develop a showcase and an entrance for the town.



