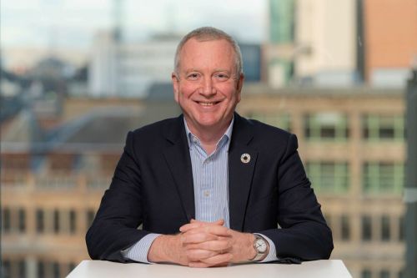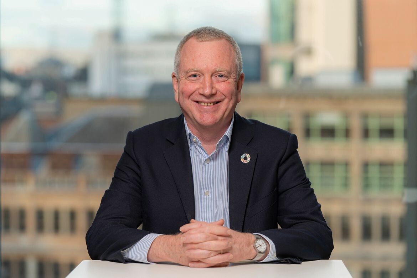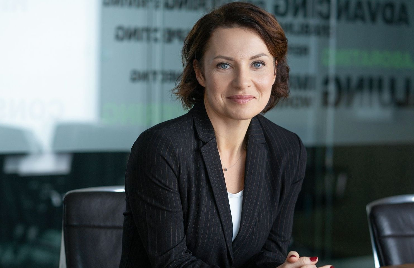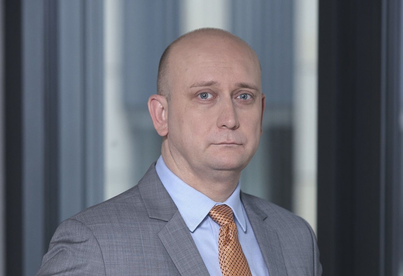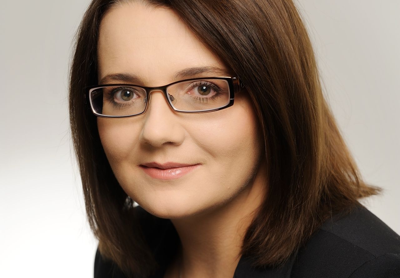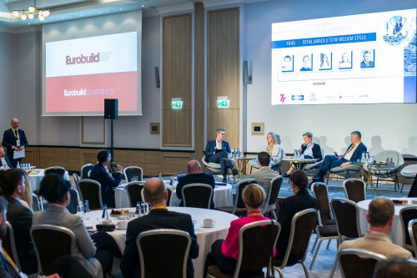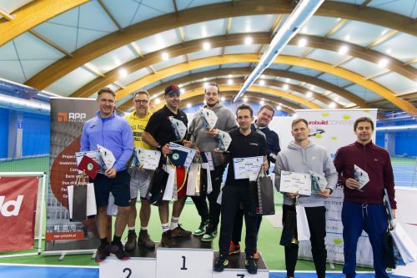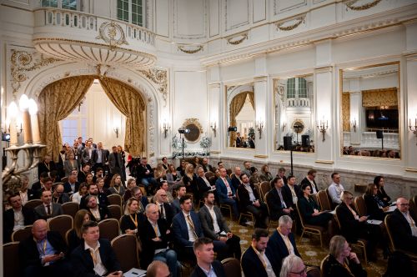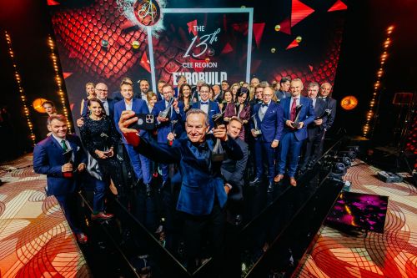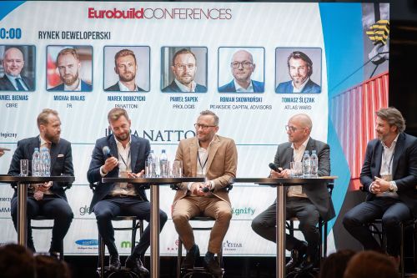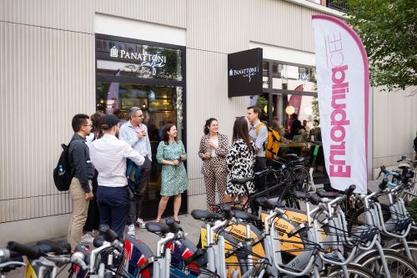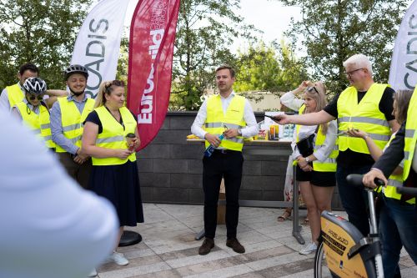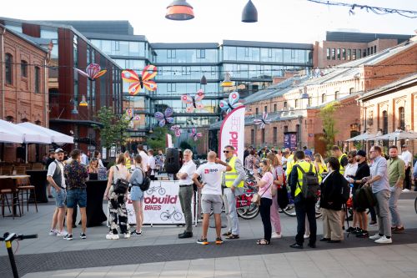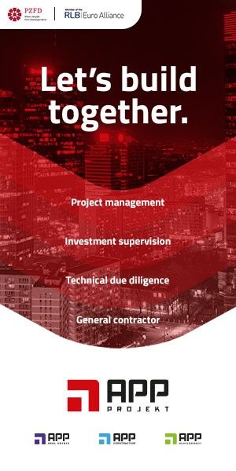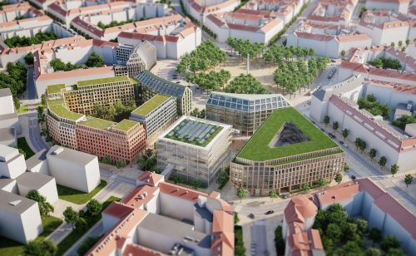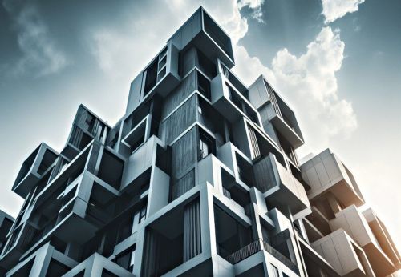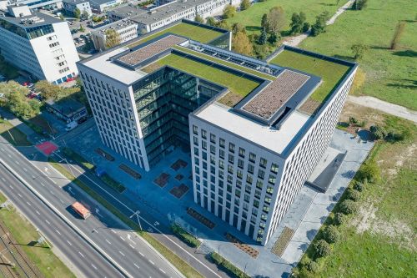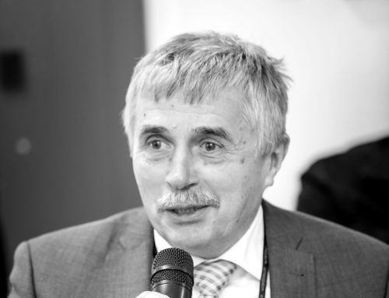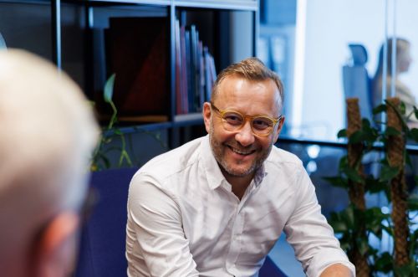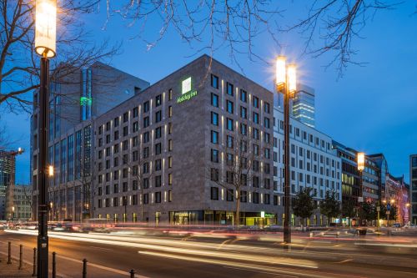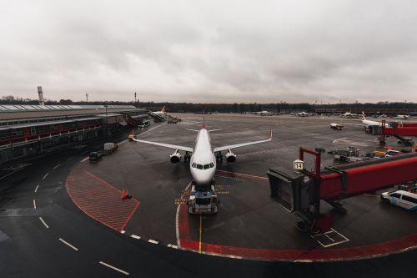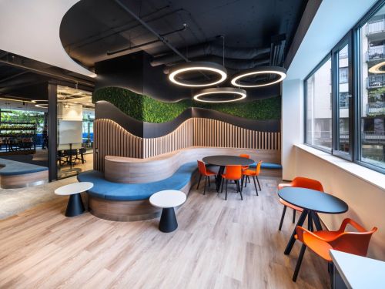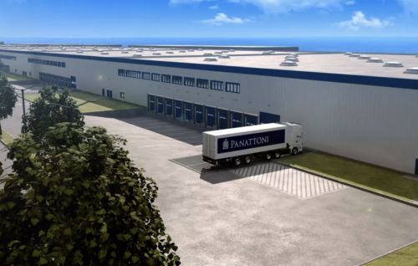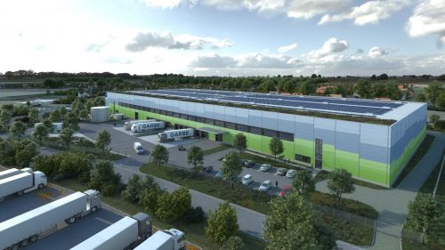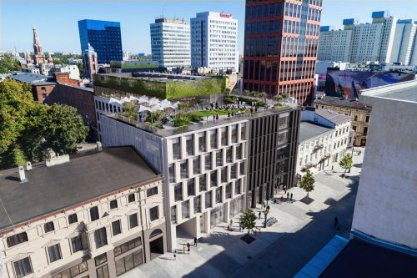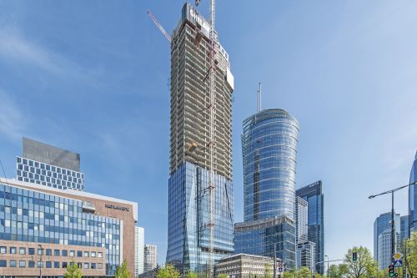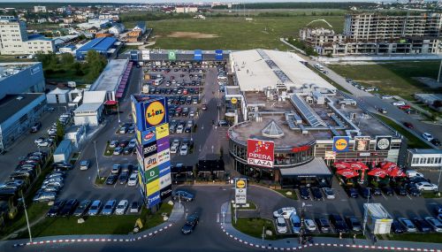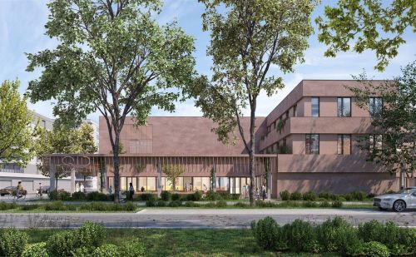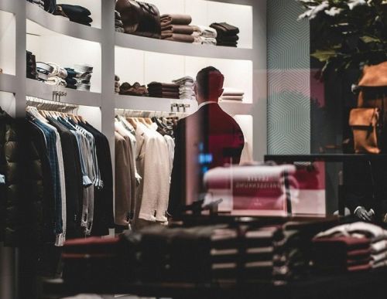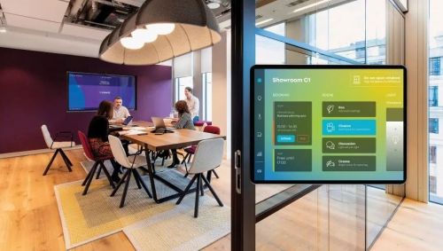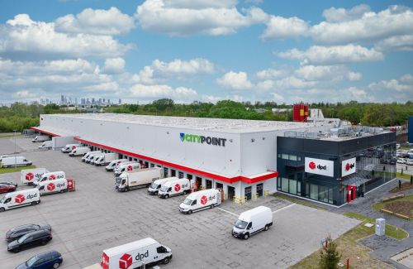Malls and a mission
Architecture
Magdalena Rachwald, ‘Eurobuild CEE’: Does working with large investors, such as those that Sud Architekt Polska designs for, provide architects with greater opportunities?
Nicolas Roques, director of foreign markets and partner, Sud Architekt Polska: You could say that we are lucky because we can work on such interesting projects of such a great scale, including Forum Gdańsk for Multi Poland and the project for Expo 2022 in Łódź we are preparing jointly with the city of Łódź and Deloitte. It gives us opportunities but also responsibilities. On the other hand, I believe that the size of a project is not the decisive factor. Any company that commissions us must be large but also ambitious and set our architects an interesting challenge – and this is not an obvious thing for investors and developers who operate on a large scale.
Jocelyn Fillard, architecture director and partner, Sud Architekt Polska: We do not have many opportunities to work with smaller investors, but I am convinced that smaller projects can also be ambitious. However, the truth is that a project of 5,000 or 10,000 sqm does not have the potential impact on a city in the way that one of 50,000 or 100,000 sqm can. A huge project gives us a better opportunity to offer something to the local population – squares, changes to the transport links and recreational areas. This is all a matter of scale; a bigger project can, and should, offer the city something more.
A commonly recurring question is: are shopping centres actually detrimental to cities and high streets? Or, on the other hand, do cities benefit from large-scale retail?
Jocelyn Fillard: Our work is just a fraction of what happens in a city – you need a greater and more cohesive vision for the whole city. If it has a well thought-out development strategy and obliges investors to comply with it, then it can only benefit from retail developments. A shopping centre can be the catalyst for the development of the entire city and fill a functional gap. One of the projects in our portfolio, Manufaktura, is an example of this. Before it was developed, Łódź actually didn’t have any such public space. And the development of Manufaktura brought with it a number of the brands that had previously been absent in the city. In my home town, Lyon, there are two large shopping centres, including one of the largest in Europe – La Part Dieu. In spite of this, the high streets in the city centre operate perfectly.
Nicolas Roques: All you need to do is to look at Warsaw to see that that the entire city has been transformed due to the emergence of shopping centres – in my opinion for the better. Ul. Mokotowska, ul. Hoża and ul. Wilcza are flourishing – they are full of life, restaurants and bars. The retail might have moved out to the shopping centres, but this doesn’t mean that the city has lost out from this.
What does your preliminary concept work on a shopping centre’s design involve?
Jocelyn Fillard: In our Polish office we have divided up the architects according to their specialist knowledge regarding various types of projects, but all the work starts in the concept department. This is where we discuss the direction of the work, analyse the possibilities and look at the urban and architectural contexts of any new project, by delving into the history of the site or building. For example, Galeria Katowicka, which was designed by us, was given the form it has because Katowice is a city with significant avant-garde traditions, as you can see with the Spodek arena – so we felt that bold architecture would be in line with the character of the city. Our other project, the modernisation and extension of Atrium Promenada in Warsaw, originated from the Paris fashion house concept, also known as grands magasins, because this shopping centre was to be particularly associated with fashion. This is a complicated, multi-stage development, but we are glad to have managed to convince the investor to embrace our vision.
What’s the recipe for an excellent shopping centre?
Jocelyn Fillard: Firstly, you need a good investor – one that is ambitious and open to bolder approaches. Secondly, the main factors are the transport links and location. In the case of shopping centres located on the outskirts, the access, parking and the options for getting to the mall are of key importance. The second model for shopping centres, those located in city centres, forces us to look at how pedestrians move around that district, which paths they follow as well as the entire transport links to the centre, including access from strategic locations. Its mix must include fashion brands along with a large supermarket operator – and you need to also take its entertainment facilities into consideration. The interior of a shopping centre should operate like a small town. It should have streets, passageways and squares – and people must be able to move around freely. This is a very delicate task – not to leave it with any ‘cold’ zones that customers tend not to visit.
Nicolas Roques: The saying ‘the right person in the right place’ also applies to buildings – ‘the right building in the right location’. A centre must meet shoppers’ expectations – in terms of the location, the mix and the appearance. People must have the opportunity to do many things in one place. Fortunately, much has changed on the retail development market over the last 15 years – investors are now thinking more long-term, they are not just focused on making a quick profit. Of course, shopping centres are meant to make money, but they should be designed in the best way for retailers and also for the local community. The market has significantly changed for the better and is continuing to develop, with the result that we will have more and more interesting work to do.
What role does the layout and design play in a shopping centre?
Jocelyn Fillard: Design makes people feel good and comfortable, so they want to visit and return to that place; and they can really appreciate the architects’ efforts if they achieve this. Of course, the interiors must be cohesive with the entire building and the appearance of the façade. During the renovation work to Galeria Mokotów in Warsaw, and recently on the city’s Arkadia mall, we added sky-lights and several other elements to give these centres a unique feel – and people feel unique in a unique place.
Will the revitalisation of old buildings for commercial purposes continue to grow in significance in Poland?
Nicolas Roques: Our first project in Poland was the revitalisation of the Izrael Poznański factory in Łódź – and this became Manufaktura. It was a huge technical, social and retail challenge. Even now it has no equal – either in Poland or in Europe. We are proud that the centre is aging well and it remains a reference project for us. We also have the redevelopment of Central Station in Warsaw under our belts, while the renovation of the Europejski hotel is to be completed soon, which will reopen as the luxury Raffles hotel. At the moment one of our most important projects is the revitalisation plan for an entire quarter of Łódź – including buildings, a street and squares. As it turns out, our revitalisation project has received a lot of negative press – but we feel that we simply have to defend our concepts and the approaches we believe in with conviction. What might provoke objections now will reveal its true value over time. Many studios and investors are wary about working on revitalisation projects – because they are complicated, they generate controversy and sometimes they are less profitable. However, the truth is that our work would not be so fascinating if it were not for revitalisation-related projects. Indeed, while they stir up a lot of emotions and debate, they also give you a great deal of satisfaction – by returning a building to life and giving it a new, modern function. We believe that there will be an increasing number of such projects in Poland – and this is one of the reasons why we want to continue to work in this country.
Are there other projects around that Sud Architekt Polska is particularly interested in?
Jocelyn Fillard: We would also like to enter segments in Poland that we have not been involved in so far. We are interested in such projects as homes for the elderly and hospitals. I would personally be happy if I could get involved in the renovation of the Palace of Culture and Science in Warsaw! We do not design just to feed our own egos, we always make projects for people. A shopping centre might be just as important for a city as a museum – they are certainly visited more often. And we are proud of our record in designing retail buildings – after all, it has always been around shopping areas that cities have grown up and people live.
Sud Architekt Polska
is the Polish branch of French consortium Sud Architectes and Sud Groupe based in Lyon. Its Polish office designs shopping centres, public buildings, office projects, hotels and residential buildings. Sud Architekt Polska already has a number of revitalisations of historic buildings under its belt. Its portfolio includes such projects as Manufaktura in Łódź, Galeria Katowicka in Katowice and the Hotel Europejski (to re-open as Raffles Europejski Warsaw). Other projects under construction include: the Bulwary Książęce estate in Wrocław, Forum Gdańsk, the Serenada shopping centre in Kraków and the extension of Atrium Promenada in Warsaw.


