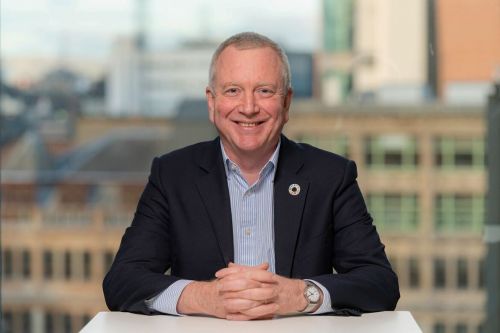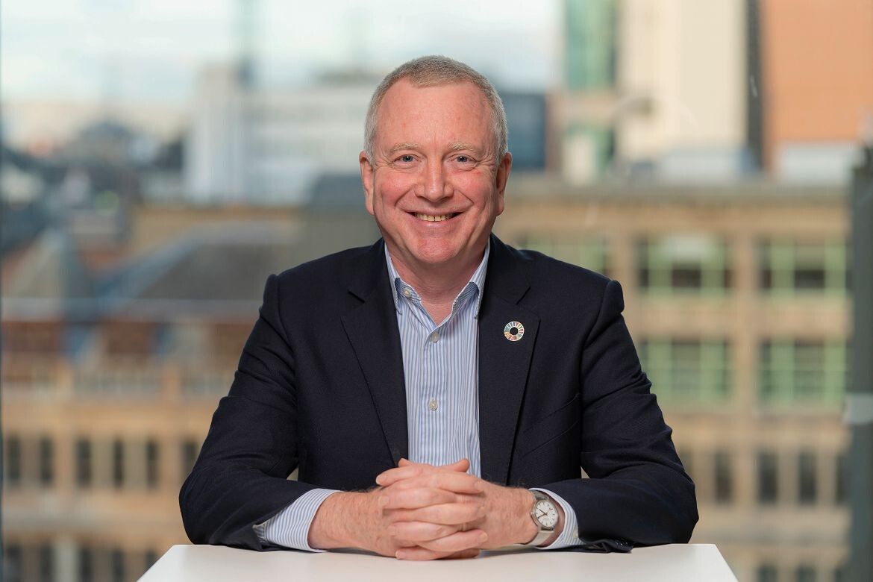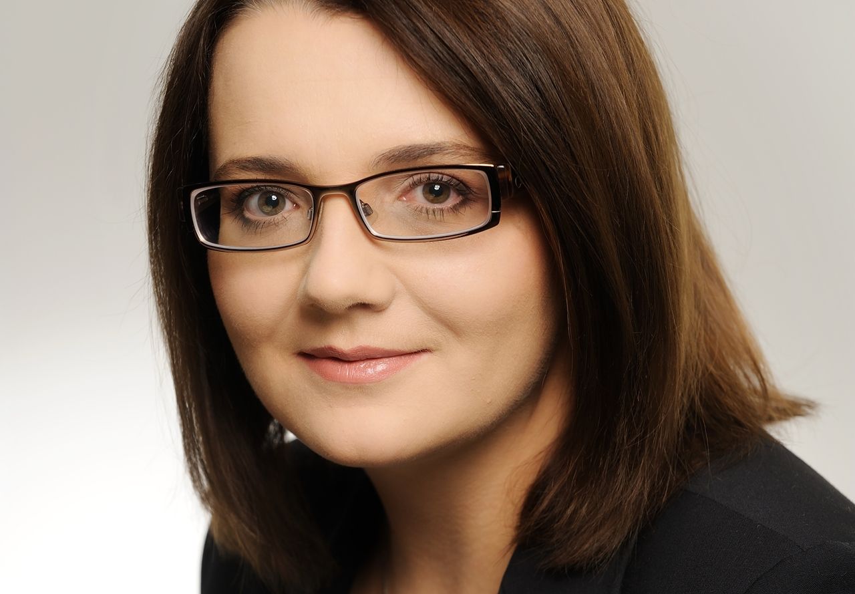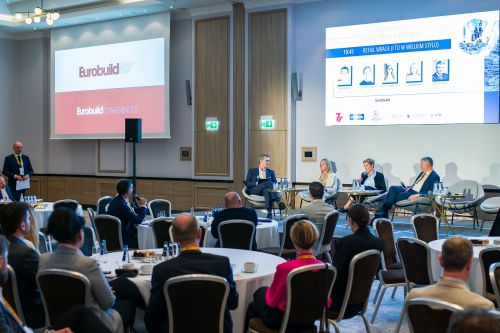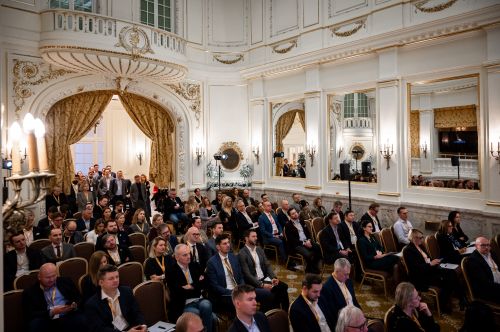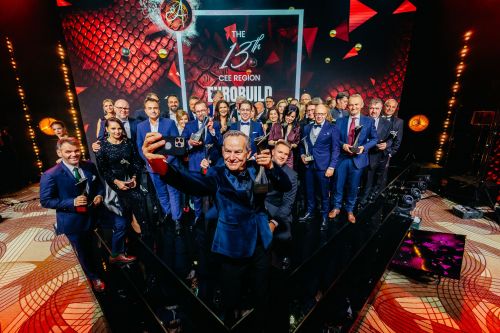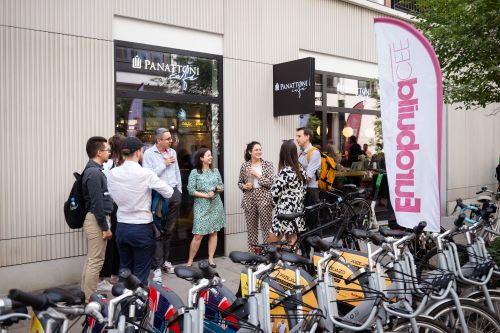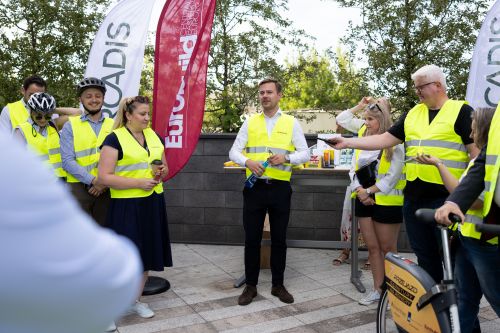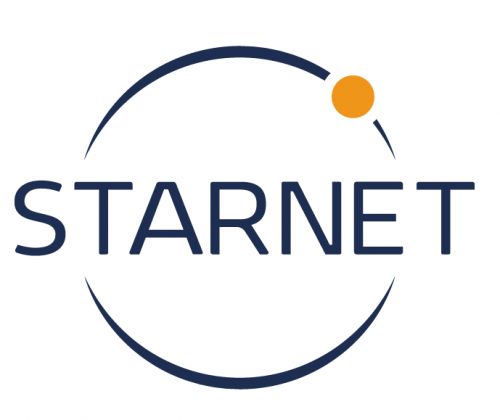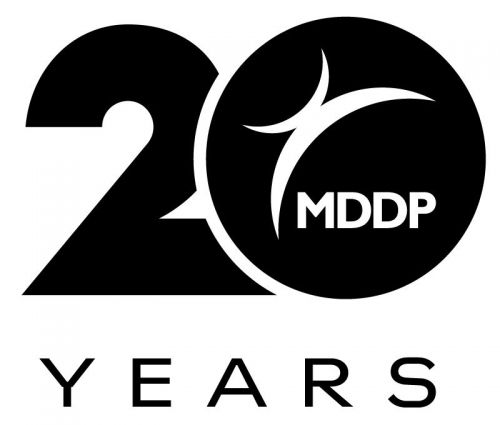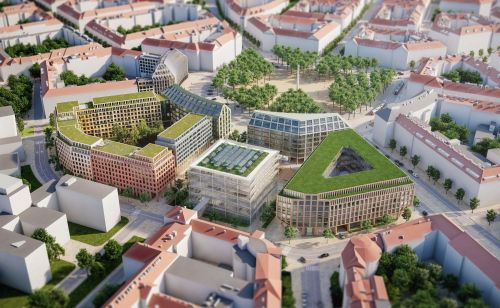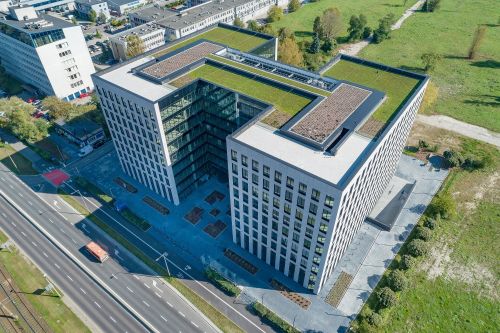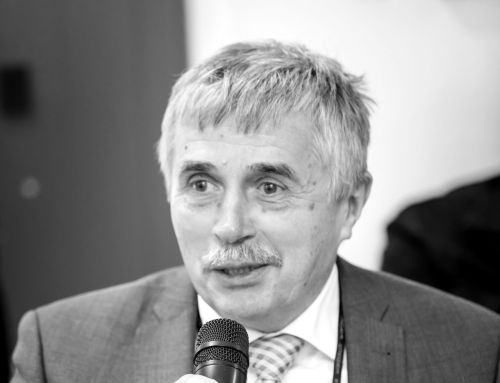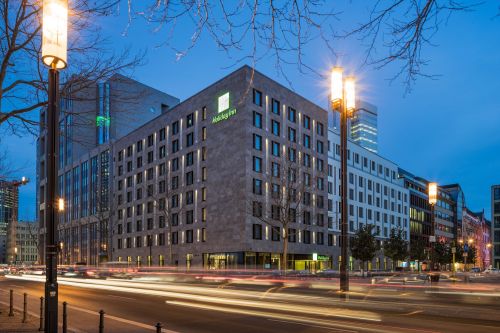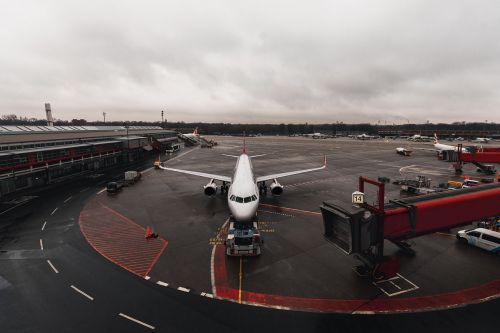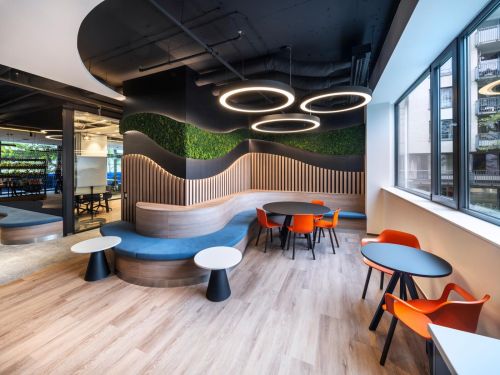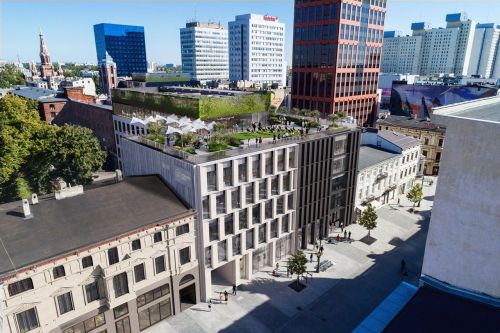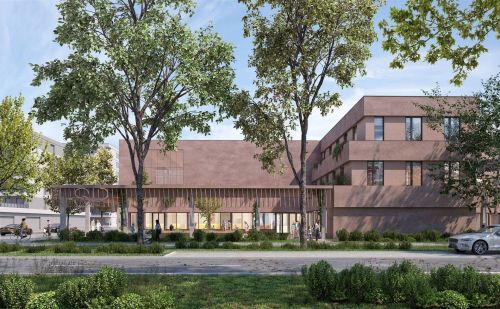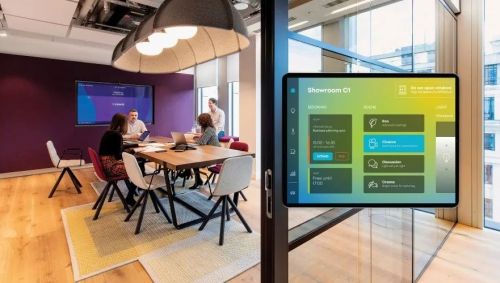Creators of destiny
Investment & finance
David Brodersen, chief operating officer of Coimpex: Our plans for the plots are divided into three phases. The first phase involves the development of Galeria Młociny, which is currently being carried out by Echo. Our management company prepared the master plan, developed the concept and acquired the environmental and the administrative permits and then sold it to the developer. The opening of the centre will take place in early 2019. The Galeria will act as the initial destination for this district, analogous to the role that the anchor tenant plays in a single building. The second phase of our site is the Northern Lights Office Campus. We have already come to an agreement with the developer that will carry out this part of the project. I cannot disclose the name of the company. We will finalise the transaction in Q2.
So it’s not Echo...
No, it isn’t. Northern Lights will be a new type of product for the Warsaw office market. This is the only development of its kind within a green area incorporated in the master plan and concept development. And it’s not beside or near it – the green area is an essential element. The campus will comprise 162,000 sqm of commercial space – mainly office space – in eight buildings but situated in 10 ha of green area. There will be more vegetation than buildings.
This is a lot of space... office space, I mean
The project is deliberately situated at the Mlociny transport hub next to the Most Północny Bridge and including direct access to the M1 metro line, high speed trams connecting both sides of the Vistula, satellite bus routes including to Modlin airport and a connection to the growing bicycle infrastructure in Warsaw. All of these are critical components for the succes of a mixed-use development. Due to the fact that the local zoning plan requires 10 ha to be green area, the height of the Northern Lights development will be mid- rise – from 25 to 45m. The tower elements are reserved for the dominant feature facing the P+R side, where an aparthotel will also be possible. We already have environmental permits for the first office building, which will have an area of 24,000 sqm.
The first office building has been designed by the Kuryłowicz & Associates studio...
Yes, the master plan as well as detailed design for Galeria Mlociny and concept design for the first building in Northern Lights
How will the project be developed?
The Northern Lights office campus has been divided into eight buildings. Permits for the first one will be issued in 2019.
Bielany district, however, is not a popular office location...
The office sector has been changing rapidly across world, in Europe and in Poland. Tenants are looking for different types of space driven by their need to attract high performing employees.. This particularly applies to companies from the SSC sector, which this project is tailored for providing a mixed use environment with floor plates of up to 3,000 sqm. The problem with Warsaw is that everybody travels in the same direction. Most Varsovians live in the south or west and go to work to Służewiec, the city centre or Wola. Travelling by car or going the same way on public transport makes for very unbalanced traffic flows. We are convinced that Warsaw needs a greater balance. This is quite evident from what we are seeing elsewhere in CEE with the development of Prague 7 and 8 and the Vaci and South Buda corridors in Budapest right now. I think that our project can restore the balance by establishing a 24 hour environment in the northern part of the city. This in turn will add economic value to the third phase of our project as residents like to shop in the immediate area and work nearby.
Could the industrial history of the area slow the process down?
In fact, there was no industrial production on this plot. This land was used for storage. So it turns out that this ground – all 60 ha of it – is surprisingly pristine. In 2015 we applied for a change in the zoning plan for this area, which would allow for mixed-use project dominated by residential use.
When will the preparations for this part of the project be completed?
The development of the third phase will build on the success of Galeria Mlociny and Northern Lights. With the retail destination and future office occupation to be created by the first two phases over the coming year residential development will become more attractive. Already, more than 10 pct. of the residential units under construction in Warsaw are in the area of the Mlociny transit hub.
Will you also be selling this site to a developer?
Yes, we are horizontal developers only. We are experts in planning, and concept design. This provides the footprint for better communities adding value for both the investor and the citizens.


