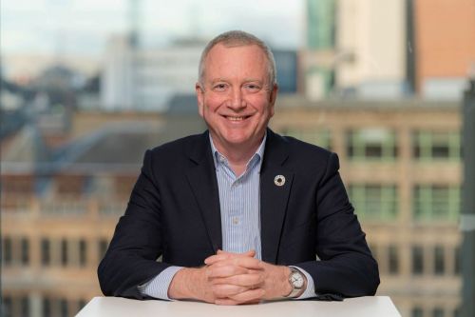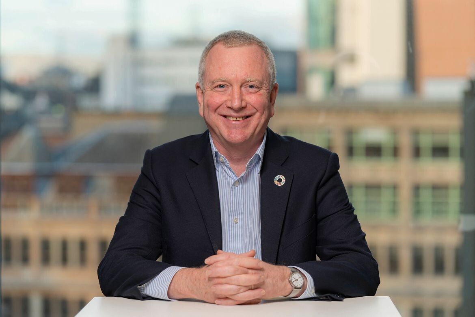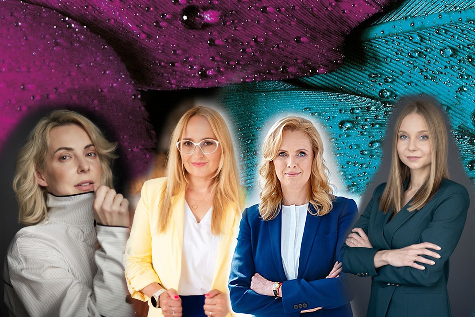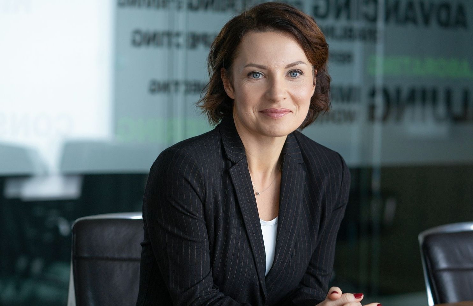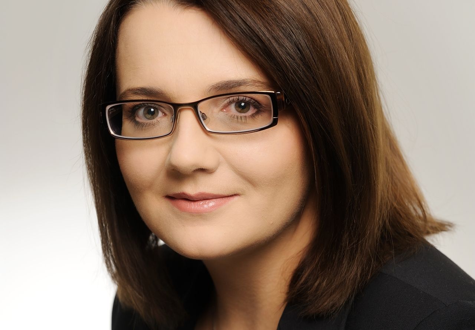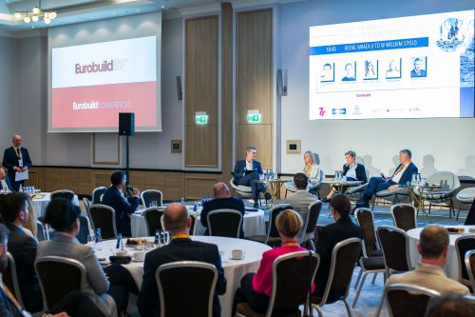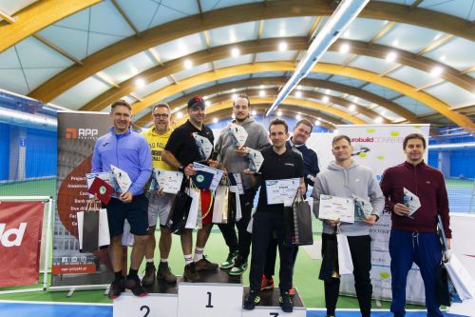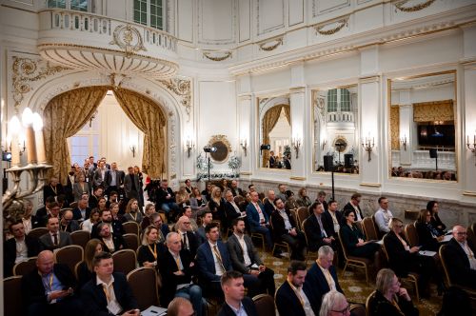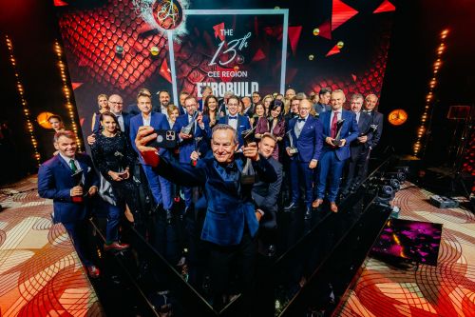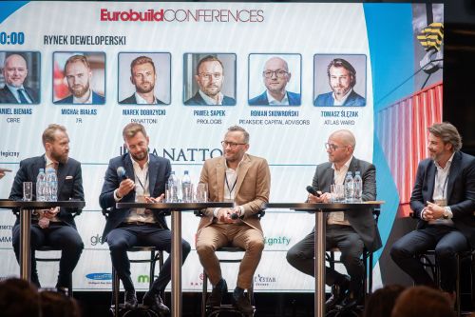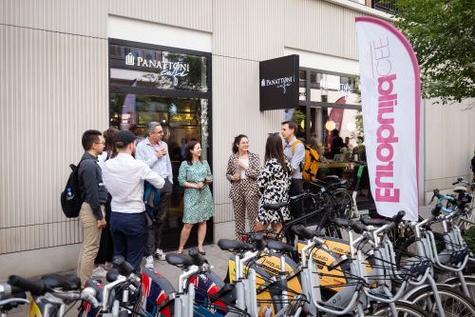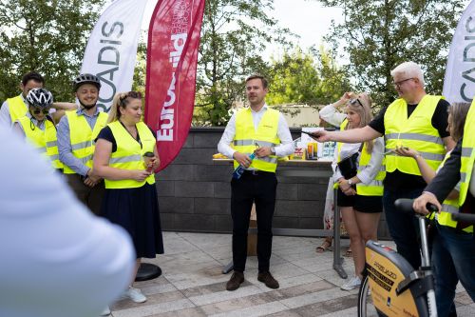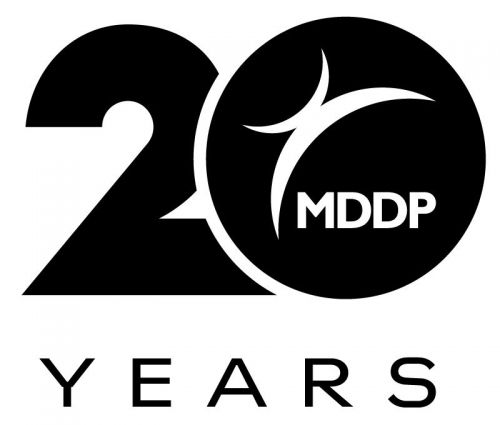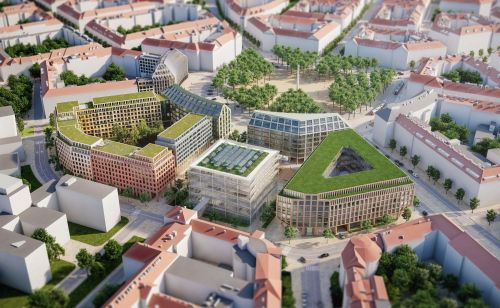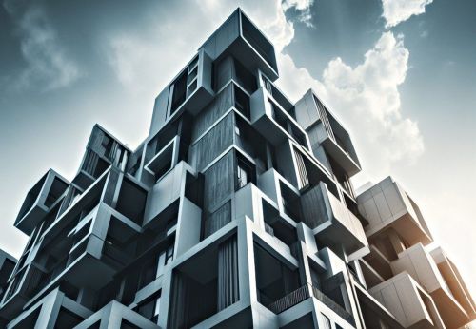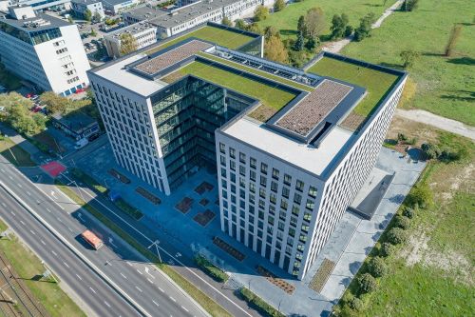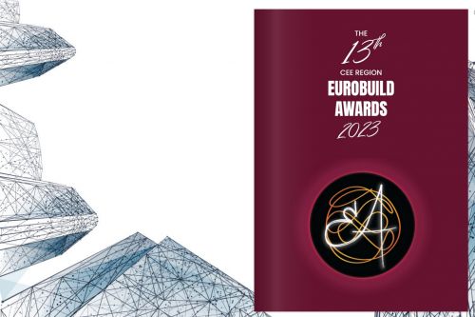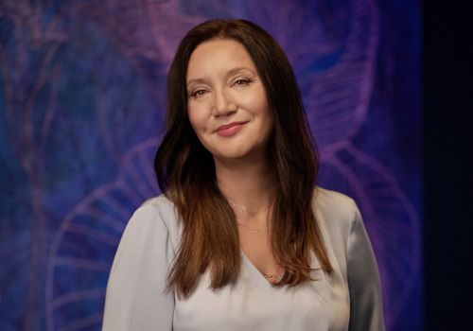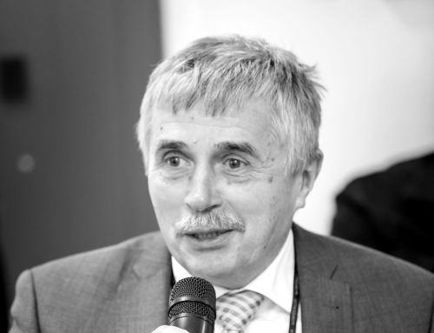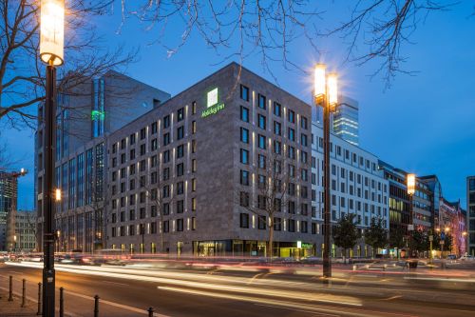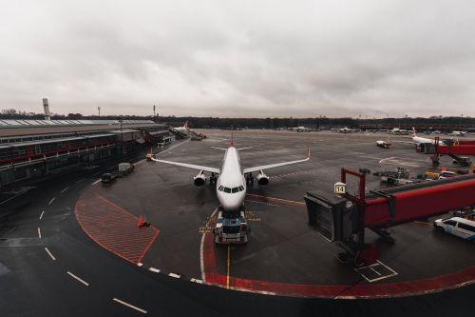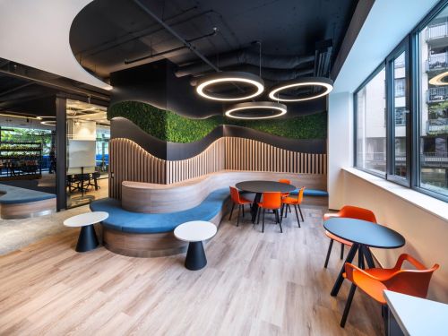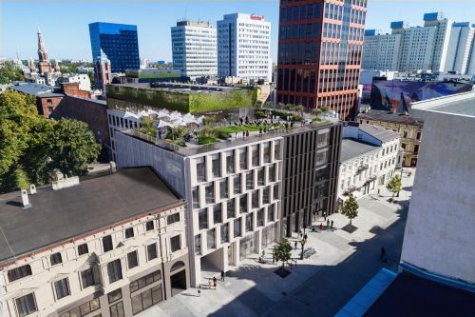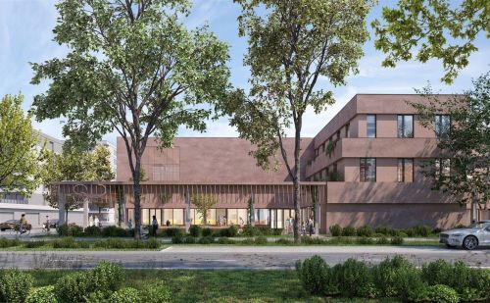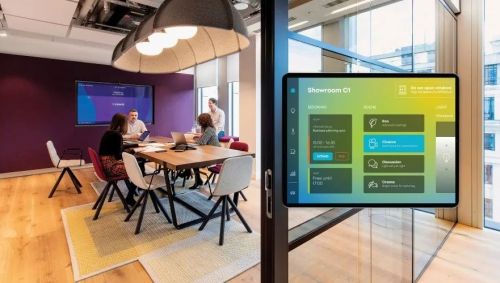Pasaż Grunwaldzki embraces 90s chic
Retail & leisure
”Our city has an extraordinary history and culture. Therefore, together with the designers of local studio Mixd, we decided that it would be the character of Wroclaw itself and recycling as a general concept that would be the inspirations for the design. So we came up with some highly original ideas. For instance, one of the zones will feature kayaks – the Odra Bar,” explains Paulina Stach, the director of Pasaż Grunwaldzki. The renovated area will be large enough for 1,000 visitors, which means the addition of more than 320 new seats. The work should be completed by the end of May 2019. “The work will be carried out in several stages and will take place at night, to avoid disrupting the operations of the centre,” explains Paulina Stach. One important element of the changes will be the installation of new lighting designed by Signify. “We looked at the kinds of interiors that are expected by our present and future customers and what role light can play in this. Because ‘we buy with our eyes’ and use them to view the world, light is of key importance to the emotions we want to evoke inside the shopping centre. Therefore, both companies – EPP and Signify – have decided to co-create a modernisation project based on the design thinking method in order to properly recognise and understand the needs and expectations of customers. This methodology is being used for the first time in a Polish shopping centre,” comments Radosław Buczkowski, the head of CEE lighting design at Signify. The refurbishment of the food court will cost a total of PLN 4 mln. “We are trying to make our food court space as diverse as possible so that everyone can find the place for themselves. When creating the zone, we thought about families with children, students who stay in the centre for longer periods and about people who want to eat quickly and move on. Diversification is the basis of this project,” explains Piotr Kalinowski, a designer from the Mixd studio.
Odra Bar
This space will be dominated by natural colours, wood and original decorative elements. One of its most unusual features will be the kayaks mounted on the walls.
Hit 91
The concept of the zone is based on 1990s design, with neon colours, lighting installations and murals on the walls and pillars. The zone will feature a three-level dais facing onto pl. Grunwaldzki with a mirrored ceiling above it reflecting other parts of the food court. It will also have slot machines and 27 old TV sets displaying the menus of the tenants of the zone.
The Library
The style is inspired by the city’s university library with banker’s table lamps and bookshelves. This area is designed with students in mind.
Tent and Bar
The Tent and Bar zones will be fitted with long, shared tables – with the idea being to encourage interaction between the users of the space.
The Canteen
The canteens you see in schools, at work and at university are the inspiration for this area, designed purely for eating in. The colourful drawings on the tables are a reference to the colourful tablecloths fashionable in the 1990s.
Jubilatka
This is the lounge-café zone.
The Circus
A zone specially designed for the kids who are brought to the centre. The children’s area is directly adjacent to the Jubilatka zone, to allow youngsters to have fun while their parents have a rest. The renovation of the food court will give us a foretaste of the changes that are to take place in the future, which are to include improvements to the façade, the lighting and the interior design throughout the centre as well as the transformation of the functional and relaxation zones.
Pasaż Grunwaldzki, which is owned by EPP, has a total area of 130,000 sqm and more than 170 tenants.



