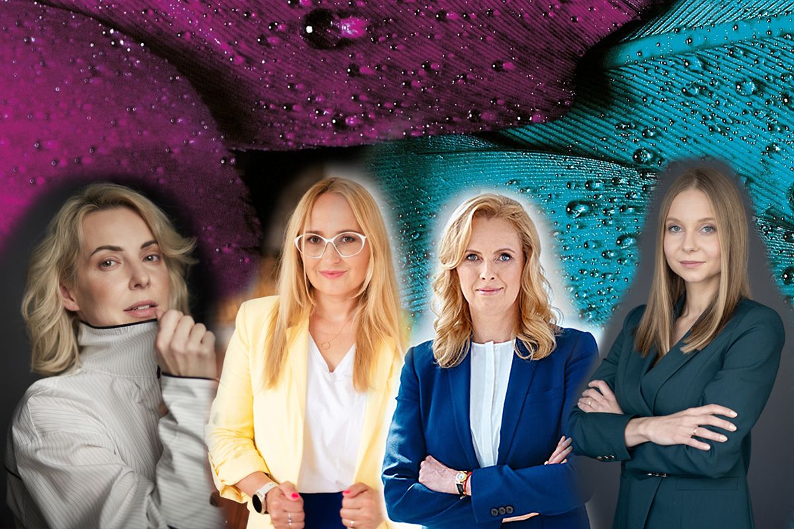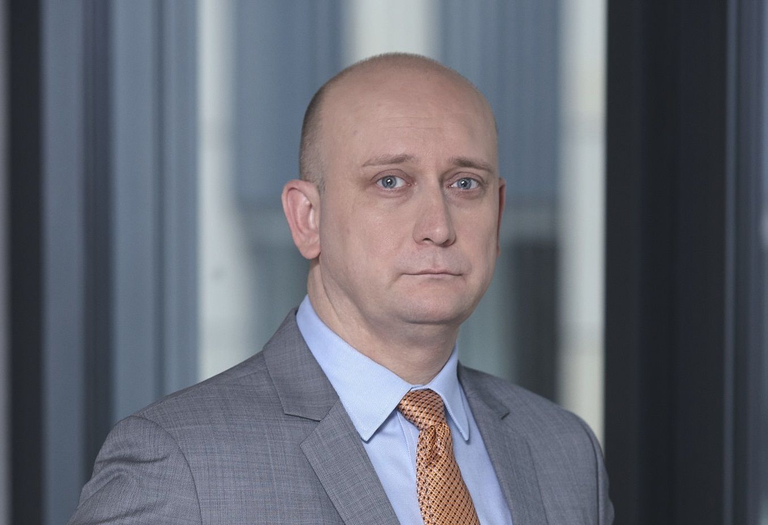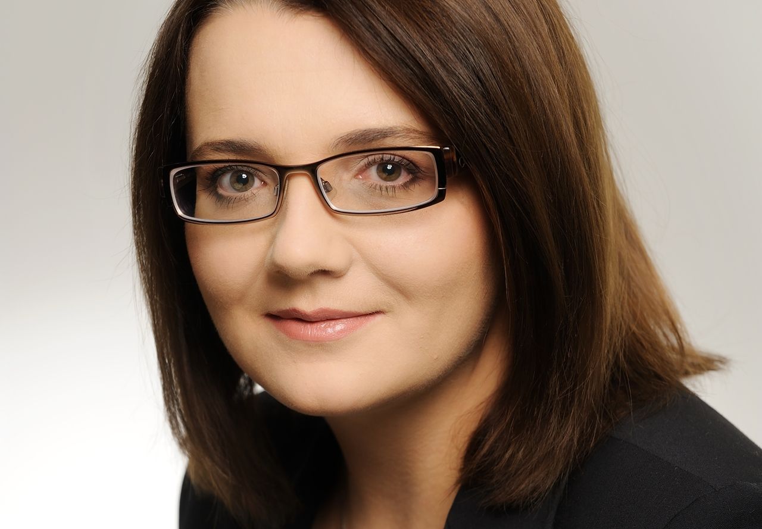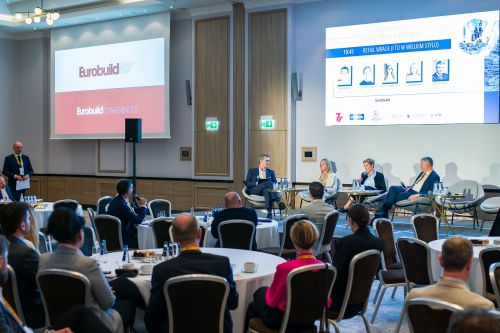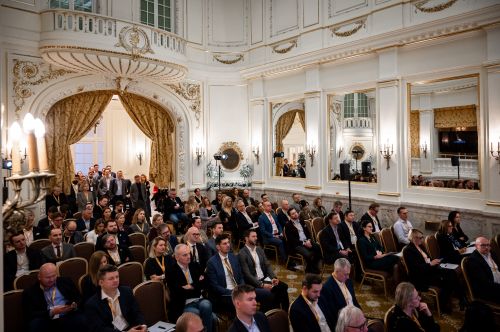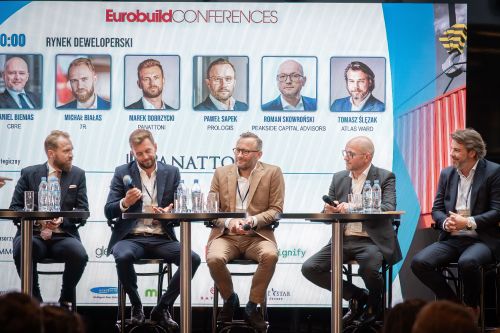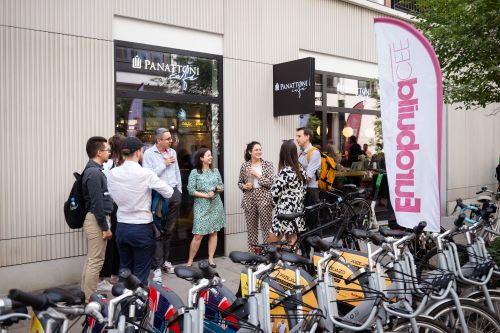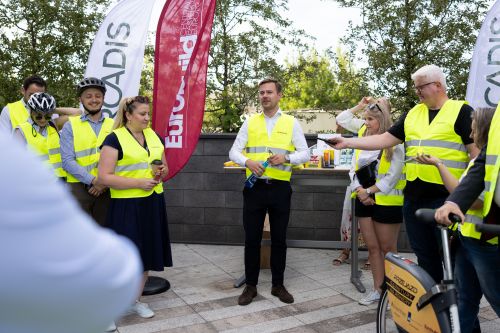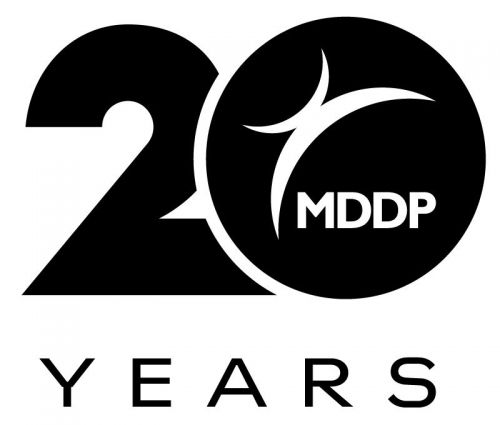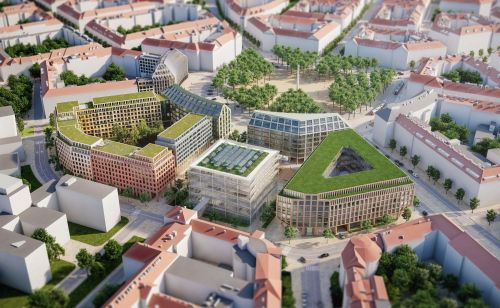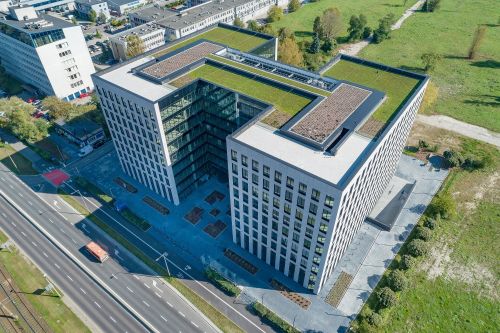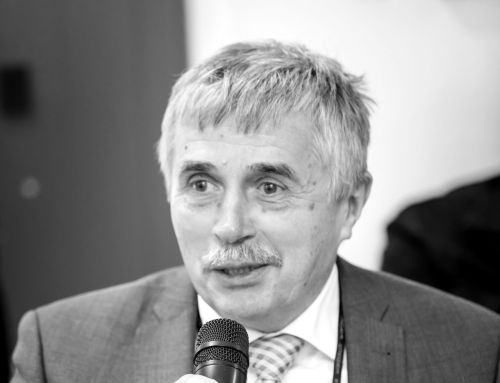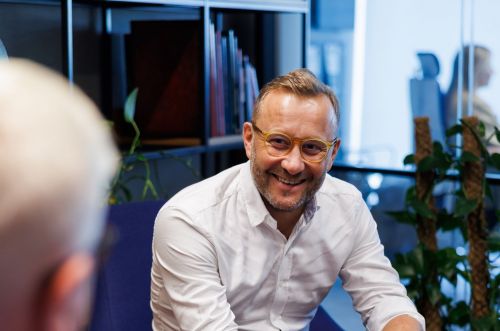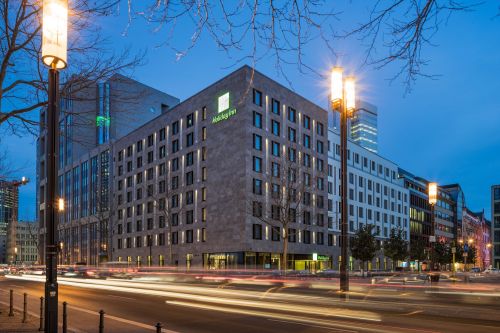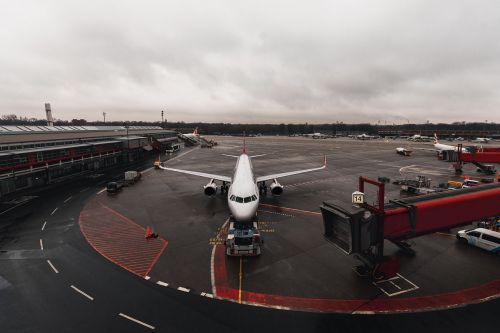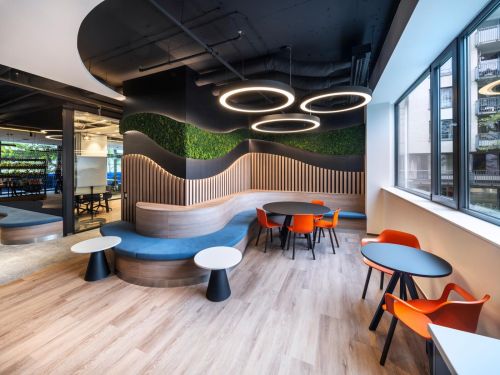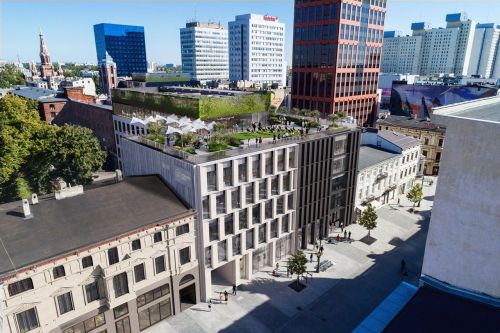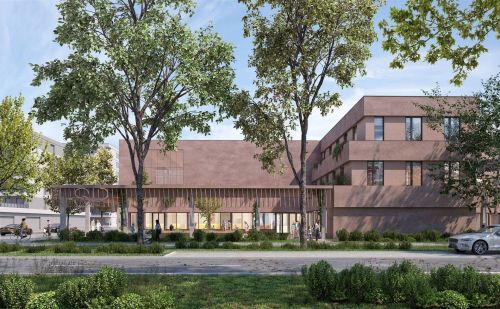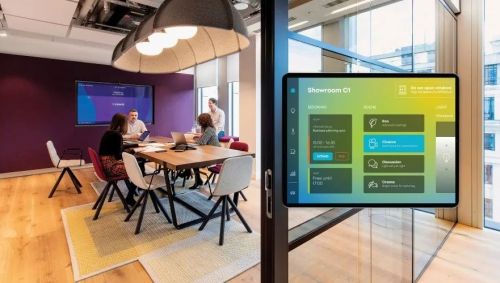Marshals of the green army
Green projects
Two current projects – due to their sheer scale and innovativeness – deserve some special attention: the Marshals’ offices of the Zachodniopomorskie and Małopolskie provinces, in Szczecin and Kraków. The two may be more than 600 km apart, but the same determination has been poured into them over many years to get them to see the light of day and both have had to contend with unforeseen difficulties and so have been taking considerably longer than comparable commercial projects, but after their completion they could become paradigms for other local authorities – and not just provincial bodies.
All under the same roof
The Zachodniopomorskie Marshal’s Office has, for a number of years, been preparing to bring together more than a dozen departments and eight locations under one roof. These departments are scattered across the city, resulting in a range of often – budget related – problems. Treasurers have been kept awake at night by all the invoices for renting external buildings, officials have complained about how complicated it is for all the correspondence to be circulated and how they have had to spend all their time wandering around the city to get anything done, while the office’s clients would have great trouble working out where the department they needed actually was. “We had been considering various consolidation options, but eventually opted for a project that combined adapting a former, pre-war medical clinic with the construction of a new building. The large plot of land adjacent to the existing building, which now adjoins the complex, was an important factor in our considerations – as well as its city centre location and the fact that it was at the disposal of the Marshal’s office,” says Roman Herczyński of the investment and real estate department of the Zachodniopomorskie Marshal’s Office.
In November 2016, the Marshal of the Zachodniopomorskie province awarded a contract for the design documentation for its new headquarters: the existing building was to undergo comprehensive insulation work, and a new facility that met the requirements of a passive building was to be designed Both were to be connected by an underground corridor. The old building on ul. Piłsudskiego has an area of almost 7,000 sqm, similar to the size of the new one..
Because all public buildings have had to meet zero-energy standards since the beginning of this year, a ‘green’ approach has been mandatory. Besides, the provincial office is expecting to reap the financial benefits of sustainable construction in the form of lower operating costs. The new office will therefore obtain some of its energy from solar panels and will retain it with the use of heat pumps and recuperation systems. All of this will be controlled by a BMS. Naturally, the complex will be undergoing environmental certification. “In this case, it is an extremely complicated process because it comprises two buildings of different types: one new and the other modernised. To make things even more difficult, the investor has decided that the complex will meet the criteria required by three certification systems. including two BREEAM certificates for separate categories: a new office building and a renovated office building; a Passive House new building certificate; and also the usual system of categorising office buildings – since the entire complex will be designed to meet the B category,” explains Marcin Cierpisz, the Sweco assessor responsible for the BREEAM certification of the Marshal’s Office in Szczecin.
Three years ago, the project costs were initially estimated at almost PLN 90 mln, more than PLN 70 mln of which was to be provided by the region’s authorities under the Regional Operational Programme for Zachodniopomorskie for 2014–2020. There are also plans to apply for PLN 5 mln in state funding while more than PLN 12 mln will be provided by the province itself. Unfortunately, it’s not clear when the people of the province will benefit from the project, as it seems to have stalled while still at the design stage.
In November 2016, the office awarded a PLN 2.5 mln contract to a design company from Nadarzyn, just outside Warsaw. Under the agreement, the studio had one year to draw up a design concept and a detailed design for the complex as well as to obtain the building permit. The relations between the public authority and its contractor had been relatively harmonious – until the time the concept was actually presented in June 2017. Unfortunately, subsequent stages of the project were (so the local authority claims) “progressing only with increasing delays, while being met with many substantive reservations from the office and the contract engineer”. As a result, in September 2018 the Marshal’s Office announced that the contract with the designer had been terminated. In mid-April, another tender was launched, this time for a ‘design-and-build’ project, meaning that in addition to developing the detailed design the winner was also to carry out the construction work. The interest generated by this has been considerable: the province’s officials have received several hundred enquiries from potential contractors and cautiously expect the eventual contractor to start work in the autumn.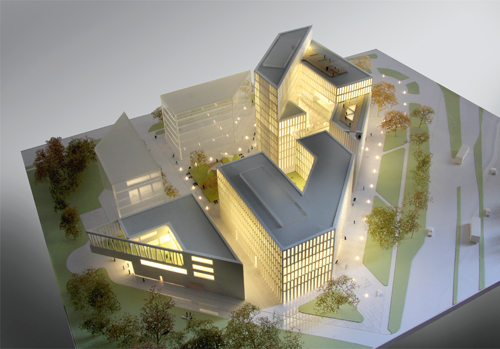
The courtyards of the office in Kraków will be covered by two unique glass roofs – both of which will allow daylight into the interiors, although each has a different structure
The client comes first
The project for the new headquarters of the Marshal’s Office of the Małopolskie province in Kraków has had an even longer – and equally dramatic – history. The scale of the project is impressive: the complex is to eventually consist of five ten-storey buildings with a total of 46,800 sqm and 36,000 sqm of useable space. The project is to be carried out in two stages – three buildings are planned in the first, two of which have been designed by Horizone Studio (which has also prepared a plan for the entire grounds of the complex), while the third building has been designed by the Małeccy Biuro Projektowe studio. Initially, the opening of the buildings in the first stage of the project on the city’s Rondo Grzegórzeckie roundabout was set for 2020. However, the project still has to make it past the drawing board stage. And in the meantime, its costs have been growing – at the beginning of 2017 the construction costs were estimated at PLN 220 mln, but by this March the Marshal of the province was speaking more in terms of PLN 300 mln, insisting, however, that he would find a way to reduce this figure. In the meantime, taxpayers in the province still have to shoulder the costs of employing around a thousand people in two local government buildings and in offices rented in commercial buildings, which is an expenditure of several million złoty each year for the Marshal’s Office. A few years ago, the idea was mooted for the Małopolska Regional Development Agency, which is owned by the provincial government, to build the complex and lease it to the Marshal. In 2012, the provincial government established the Regional Administrative Centre (RCA), which was supposed to be responsible for carrying out the project, including organising an architectural competition in 2013. The competition attracted entries from more than 40 studios from across Europe.
“The choice of our concept was eventually decided in the second stage of competition, because in the first phase, which involved the selection of the three best projects, the emphasis was on the assessment of the functionality and quality of the architecture, whereas the green features of the building took priority in the second. In this, more than 60 criteria were stipulated: from low energy consumption and advanced installation systems, to ‘soft’ criteria, such as amenities for users and the views from the windows,” reveals Bartłomiej Kisielewski, an architect and the co-owner of Horizone Studio. “We knew that this should not be a typical glass office building but a project that reflects its official character in some way. Hence the façade dominated by high floor-to-ceiling windows. Their shape is also of practical importance – such a façade prevents the building from overheating and at the same time allows natural light to penetrate the rooms,” explains Bartłomiej Kisielewski.
The innovative approach to design is evident in the fact that the complex is the first public facility in Poland to have undergone a multi-criteria environmental assessment and was awarded a BREEAM ‘Excellent’ certificate with a score of 73.3 pct in 2015. This was due to the inclusion of advanced installation systems (including tri-generation as a source of heat, cold and electricity as well as the DALI digital control system for LED lighting), along with the fact that the building is to be fully controlled by a BMS and utilises many other innovative approaches, which contributed to it scoring so highly in the above-mentioned ‘soft’ categories. A year later, the project won the main prize at the PLGBC Green Building Awards for the best public sector eco-building in Poland.
One feature of the project that we should not neglect to mention are the unique glass roofs above the courtyards – both of which will allow substantial amounts of daylight into the interiors, although each has a different structure. The first of these, made entirely of glass, is located on the north side and designed to insulate the interior from direct sunlight, to prevent overheating. The other roof, since it is to be located on the south side, will be glazed to a lesser degree. The effect will be the same in both cases: lower energy consumption from artificial lighting as well as better ventilation and air conditioning. The diversity of the standards of the individual rooms are also noteworthy – as is the approach of the provincial government to the construction costs. Many of the potential contractors will be relieved that the use of the cheapest materials to force down the construction costs tends to generate more suspicion than enthusiasm from public ordering parties in such tenders.
“Public bodies need to take particular care to ensure the durability of the materials used – it pays off in the long run to incur higher initial costs in order to reduce long-term service and renovation costs,” points out Bartłomiej Kisielewski. “Specific guidelines have been laid down for the minimum durability of materials in particular parts of the building: the more elegant sections, such as the areas around the buildings, the entrance halls and the chamber of the provincial assembly, are to be of the highest standards, while the toilets and corridors will be of a more average standard. Meanwhile, the office rooms, which will take up around 80 pct of the total area, will be of a typical office standard,” reveals the architect.
The project in Kraków is to be open to the public and so should be attractive not only to those who visit it on official business. Almost the entire ground floor of the buildings has been designated for retail and services. As a result of this novel approach to public buildings, the complex will not ‘die’ after 3 pm, but should stay vibrant until late into the evening. The fact that the Marshal’s Office, as the owner of the complex, will be able to profit from leasing this space, is a further benefit. The design work (including the building permit) is all in place and now the project is just waiting for a contractor to be selected. However, in March the tender that was meant to decide this issue was not awarded because all the bids were significantly higher than the investment budget. The specific terms of the contract for the next tender are currently being drawn up and now the Marshal is looking for additional sources of financing for the project – the cost of which has increased by almost 40 pct over a period of almost three years.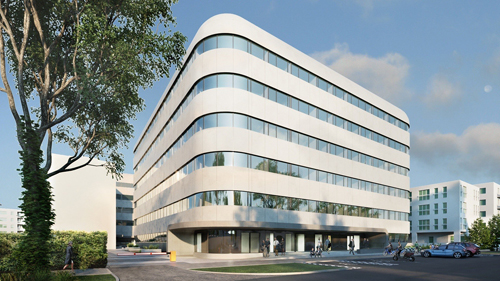
For you and for the people
Local authorities are a very specific kind of investor, because they are constrained by certain legal requirements when it comes to public procurement and obtaining long-term financing. “A state institution has fewer opportunities to obtain even an investment loan than does a private investor,” admits Roman Herczyński of the Marshal’s Office of Zachodniopomorskie. Nonetheless, local authorities are supported by EU programmes that co-finance ‘green’ construction – in fact, cities, municipalities and provinces have access to several sources of such capital. Their approach to design is also different. “Unlike commercial investors, after the completion of these projects local authorities don’t sell the buildings but operate them for many years. This requires designs that emphasise systems with low operating costs over a long period of time,” explains Bartłomiej Kisielewski of Horizone Studio. “Interestingly, this philosophy is consistent with the general principles of sustainable design, in that the running costs for buildings should be minimised over their entire life-cycles,” points out the architect.









