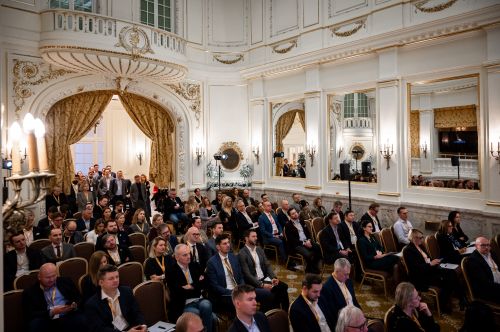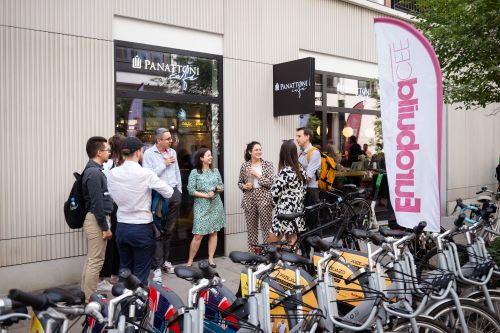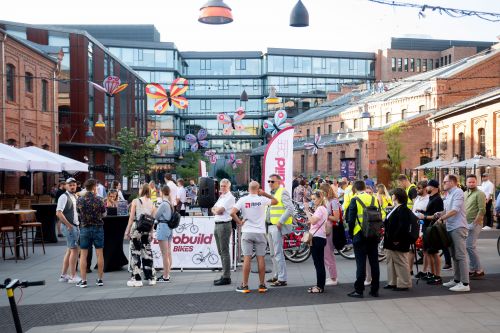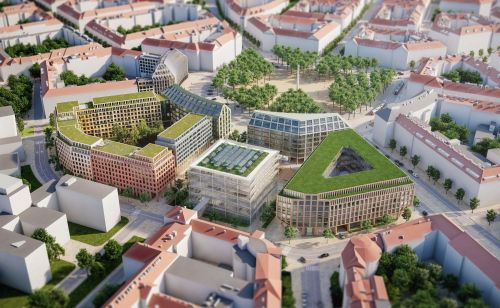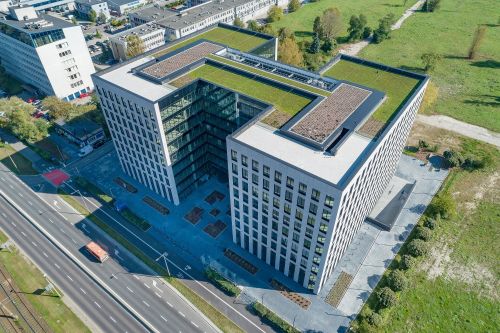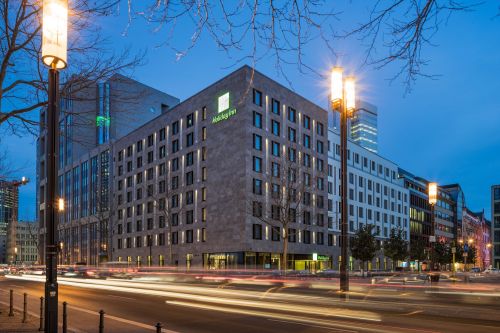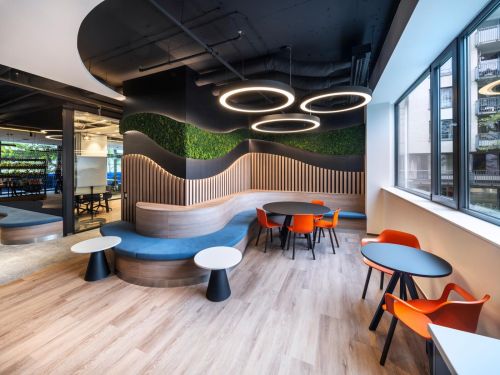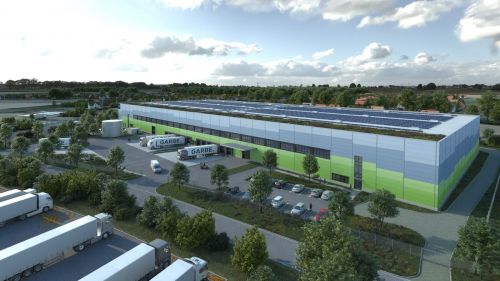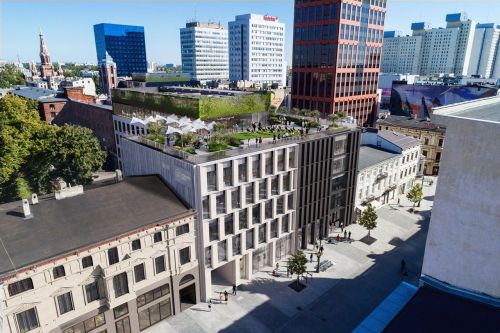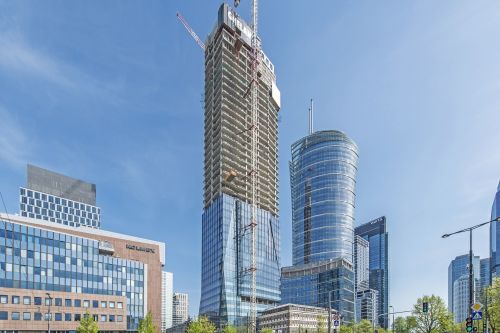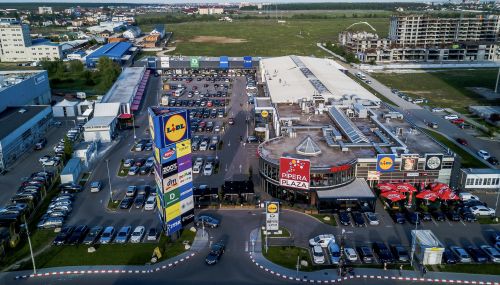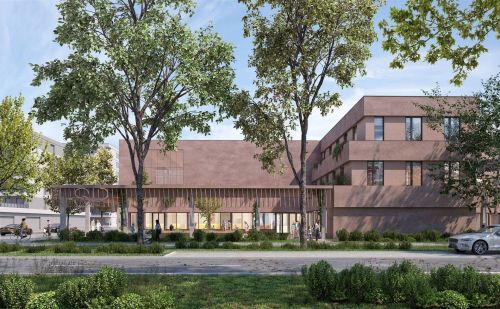Higher schools of architecture
Architecture
A higher education establishment is a specific investor for many reasons, mainly because it sometimes reaches the point when it is absolutely necessary for the school to invest in its facilities. But when it does, it’s always unusual, going way the beyond institution’s everyday operations – and thus can be a source of unforeseen hazards. This is reflected in the figures: the number of spectacular building projects carried out by Polish universities and colleges can be counted on one hand – and those for teaching buildings on virtually just one finger.
Years fly by fast
Last June work started on the second stage of the construction of a scientific and teaching building for Warsaw University at ul. Dobra 55. The buildings, which have been designed by the Kuryłowicz & Associates studio, are to be used by the faculties of modern languages and applied linguistics. Because the competition for the first stage of this project was announced as early as 2006, it is possible to track the general changes that have taken place in the design trends for educational buildings from just looking at this one long-term project. “Several years ago, the emphasis was always on having a large number of small rooms, mainly for teaching but also rooms for employees – even PhD students of this faculty had their own rooms,” recalls Ewa Kuryłowicz, an architect and the deputy CEO of Kuryłowicz & Associates. “Teaching theory and practice have since come a long way. The interiors of the second phase of this teaching section, which constitutes two-thirds of the entire complex, have been redesigned and re-created according to entirely different rules – there are more common spaces, green areas and open auditoriums, and even the professors don’t have their own rooms. Both buildings are going to have a total of four open courtyards to encourage formal and informal meetings, thus helping to generate a creative atmosphere,” insists Ewa Kuryłowicz.
The design process for the faculty of physics of the University of Warsaw has been progressing along somewhat similar lines – a few years have elapsed between the completion of the design competition (in 2007) to the project’s execution (the second construction stage was completed in 2016 following the first a few years earlier), and so the building required a partial redesign to fit in with modern trends. “In the second stage of the project, instead of large expanses of wall, there is more glazing inside the building; and instead of small rooms there are larger ones ideal for group work. This is in line with the ‘project-based learning’ education model, which is becoming more and more common at universities,” points out Piotr Żabicki, an associate architect at Kuryłowicz & Associates.
“Modern design for educational buildings should be focused on energising students, bringing out their potential, developing their innovation skills as well as fostering interdisciplinary research,” claims Karolina Zylak of the press office of the University of Warsaw. “To be able to keep up with demographic trends, teaching buildings have to be designed so that they can be easily transformed if necessary. In addition to functions closely related to didactics, areas for students should also possess social, recreational and integrational functions. This is important for forming a bond between the students and the university or college,” she adds.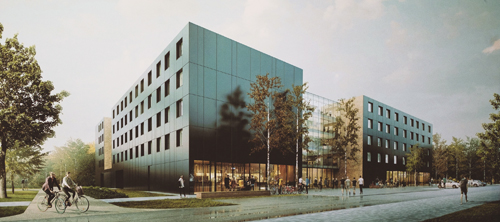
If the entire project goes ahead as planned, students in Poznań will be able to move into a new student hall in Morasko in 2021
Green and for everyone
Adding larger green areas to educational projects has also become a much more crucial factor. Just a few years ago the green roof on the University of Warsaw Library was regarded as something remarkable – and even today it still attracts crowds of tourists. “Both stages of the new faculty of modern languages have green roofs, which, although simpler than that of the University of Warsaw Library, will be beautiful places for recreation, featuring views onto Powiśle district and the historic campus of the University of Warsaw on the escarpment and the river Vistula. All the façades will also be covered in greenery,” reveals Ewa Kuryłowicz.
“The design includes modern, environmentally friendly systems. The building is to be made of such materials – it is to be heat-efficient and will obtain thermal energy from the ground. Solar panels are to be installed on the roof. A garden with sitting areas will also be provided,” adds Karolina Zylak of the University of Warsaw’s press office. It is also important for educational buildings to take on a city-forming role – new buildings are usually open to everyone, so they are also visited by people who are not involved with the university every day. “The university, in a spirit of openness, is carrying out projects that not only serve the academic community, but that also help to shape the local urban space. It’s already clear how important the part played by the University Library with its roof gardens is for Powiśle, and how much footfall has been generated by the construction of the first part of the building at ul. Dobra 55 in 2012. The second stage of this project should enrich this district even further,” believes Karolina Zylak of UW.
Serious matter
It seems that the University of Warsaw is one of the few major educational institutions that is both serious and professional when it comes to designing its educational buildings – and that is aware of the possible consequences of making the wrong decisions. Before the design work began on the faculty of modern languages, a special multi-branch team was established under the leadership of the deputy vice-chancellor (a sociologist – a fact not without significance), which analysed how best to adapt the building to its users’ current and expected needs. “The University of Warsaw is presently carrying out a long-term investment programme that began in 2016: 18 buildings are to be built or modernised by 2025. The programme has a budget of almost PLN 1 bln, including around PLN 950 mln from the state budget. All the projects under this programme are created in a participatory manner, with the involvement of their future users,” says Karolina Zylak. “For the second stage of the building at ul. Dobra 55, recommendations were first taken for a few weeks from the users of the first stage – lecturers, students, administration employees, the cleaning companies as well as visiting guests. A series of participatory workshops then followed. The conclusions and ideas thus formed were forwarded to the Kuryłowicz & Associates architectural studio, which incorporated them into its design. The architects have been able to well understand the needs of the academic community of the University of Warsaw. Freshness and optimism emanate from the design. The architectural concept is one that embraces openness. The incorporation of the building into the environs of Powiśle was also of great importance – as it features stylistic and colour references to the existing buildings and green areas as well as to the University Library located on the opposite side of the street,” adds Karolina Zylak.
According to the architects, in most projects of this kind project programming is limited to employing a civil engineer who, even if he or she is an exemplary professional, usually knows little about the latest trends and requirements of the educational sector. “Another example is the lack of interest from ordering parties in doing continuous cost estimates, which allow you to estimate the cost of maintaining the building in the future. But hardly any university ever opts for this,” admits Ewa Kuryłowicz. “The members of university senates are often unaware of the possible effects of some features of a commissioned design – they might dream of large, glazed, elegant rooms, but they don’t realise that the heating and cooling of such interiors will be extremely expensive. As a result, the rooms end up locked up for the better part of the year and only used for ceremonial and official events,” she adds.
Living off the state
One commonly known fact (and architects are also aware of this) is that universities, as institutions with limited budgets, usually do not have substantial funds to invest. As a result, most of the construction projects at Polish universities and colleges tend to be renovations of existing buildings, and only in exceptional cases are such renovations referred to as “major”. As a rule of thumb, the older and more distinguished the university, the more it has to spend on maintaining equally old and distinguished buildings. Nevertheless, it is possible to obtain good-but-new architecture at a lower cost. “If the budget is small, you have to forget about having underground floors, which are expensive to create. And instead of natural materials, such as stone or wood, think instead about using more modest alternatives – such as cladding or paint,” suggests Ewa Kuryłowicz. “It’s better for the budget to provide the architect with the support of a sociologist or environmental psychologist – for this type of project, their help in project programming can be invaluable. It’s important that all decisions are well-thought out from each different angle. Such an approach will help in avoiding unpleasant consequences in the future, not only in the form of necessary repairs or troubleshooting, but also when it comes to excessive operating expenses and the modifications needed to keep the teaching process up-to-date,” insists the architect.
It is also worth remembering that investing in an educational building with a good design is actually an investment that pays off: not only are the construction and maintenance costs lower, but there is also more interest from potential students. “Universities are also aware of the current demographic gap and are trying to compete with each other – by attracting students not only with their syllabuses but also with interesting buildings and campus space. In this regard there has been some considerable convergence with the commercial real estate market, such as the office segment, which has also been putting more and more emphasis on the architecture of its projects – on their visual attractiveness and the practical features that can attract users,” argues Piotr Żabicki of Kuryłowicz & Associates.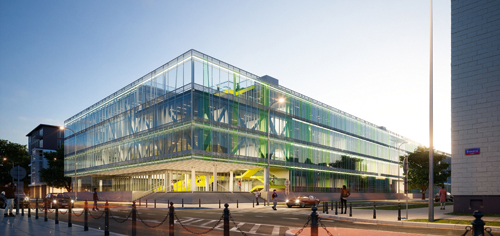
The construction of the second stage of the faculty of modern languages and applied linguistics at the University of Warsaw will cost almost PLN 165 mln and take around 30 months
Learning is not everything
Although there may still be a shortage of new educational buildings at Polish universities and colleges, interesting designs are now popping up in the related area of student halls. In a recent competition, Adam Mickiewicz University in Poznań chose a design by Dedeco Warszawa for a hall for 400 students on its Morasko campus. The five-storey building will contain 160 single rooms with a room designed for the disabled on each floor. It will also have 120 rooms for two people (all the rooms will have a sanitary unit and a kitchenette). Each floor will have a kitchen with a dining area and a laundry room. The residence will also offer a canteen, a student club, a shop, a gym and even a nursery school. “What makes me particularly happy is the fact that a design has been selected on which the eventual design documentation will be based. The governors of Adam Mickiewicz University have been hoping to have something like this for several years,” comments Tadeusz Wallas, the deputy vice-chancellor for human resources and finance. “The ‘vertical village model’ approach gives the design a special value,” points out Piotr Kostka of the Poznań branch of the Association of Polish Architects [SARP], himself an architect and the chairman of the competition’s jury. “Interaction between students starts at the entrance hall and ends in the common areas on the residential floors. Furthermore, the building has a simple and clear structure,” he adds.
The university is to soon announce a tender to choose the contractor for the project and, if all goes to plan, the first few students will be able to move into the Morasko hall in 2021.
Piotr Źabicki
associate architect, Kuryłowicz & Associates
Nothing to brag about
According to the research I did for my PhD dissertation, since 2004 and Poland’s accession to the European Union, Polish universities have carried out a total of more than 300 educational building projects. More than 60 pct of these were executed based on designs selected in tenders according to the lowest price criterion. These buildings are largely of a poor quality, so it’s not surprising that universities have little to boast about as far as buildings designed along aesthetic and sustainable development principles and in which the needs of all users are catered for. The universities that have selected designs in architectural competitions have had much better returns on their investment. Another interesting fact is that I once sent a questionnaire to dozens of Polish universities focused on how sustainable development principles had been implemented on their campuses, asking about utility consumption, among other issues. I only got a few replies, usually evasive and not answering my questions directly. In contrast, Western universities usually and regularly (e.g. every two years) publish extensive reports in which they specify precisely what they are doing for the environment, for instance, encouraging cycling, reducing CO2 emissions, using rainwater for utility purposes, and so on. In Poland, the vast majority of universities and campuses still do not have staff who are competent in developing and operating infrastructure that fits into the sustainability ideal – they still need to learn a great deal in this respect.















