 Retail & leisure
Retail & leisure
Centrum Černý Most, a shopping centre in the Prague region, is set to undergo a significant expansion of 9,100 sqm that will add over 30 new shops and restaurants, as well as additional screens to the centre’s multiplex cinema.
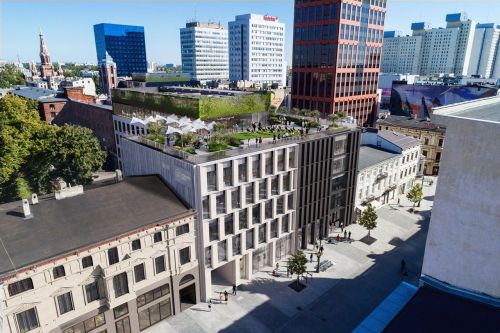 Material partner
Material partner
Intensive commercialization of the multifunctional Fern building under construction at Off Piotrkowska Center has begun. A modern building, the construction of which will start at the turn of 2024/2025, offers 4,700 sqm of service space and 2,700 sqm of office space.
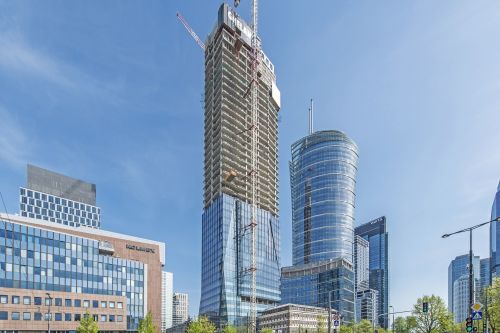 Office & mixed-use development
Office & mixed-use development
The structure of The Bridge skyscraper in Warsaw's Wola district has reached its final height, i.e. 174 m. The builders have just completed the last technical floor. Installation and finishing works inside the facility and the assembly of the facade are in progress.
 Retail & leisure
Retail & leisure
Redkom Development sold 100 pct of shares in the company holding the Glinianka complex. The retail park, located near Warsaw, has been bought by CEE-Big Europe.
 Warehouse & industrial
Warehouse & industrial
Panattoni has finished the last stage of Panattoni Park Sulechów III. The centre has been developed for BestSecret, a European members-only online destination for premium and luxury off-price fashion. The building has a total area of 136,000 sqm, which makes it one of the largest logistics centres in the region.
 Warehouse & industrial
Warehouse & industrial
CTP has signed a deal with Quanta Computer, a Taiwanese company that manufactures computers and electronic hardware, for a 22,500 sqm production facility at CTPark Jülich in northwest Germany.
 Warehouse & industrial
Warehouse & industrial
Medical company Fresenius Medical Care has renegotiated its lease of 3,900 sqm of warehouse space and 120 sqm of office space in Prologis Park Poznań.
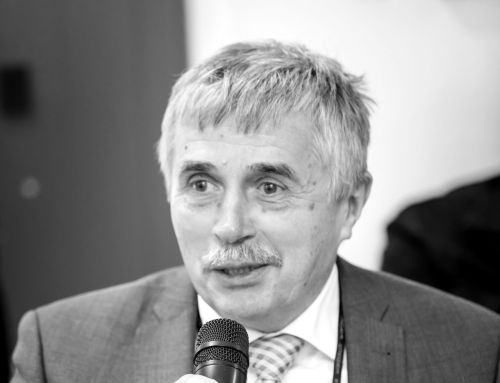 Events
Events
We regret to inform you that Piotr Kroenke, long-time general director of GTC and co-creator of many of the company's successes, has passed away.
 ESG
ESG
BIK Park Sosnowiec II has successfully passed the BREEAM certification at the Very Good level. Last year, BIK Park Wrocław I and II - two other properties from the portfolio of Biuro Inwestycji Kapitałowych - went through the same assessment process.
 Investment & finance
Investment & finance
According to the special research report Romania Retail Destinations 2024, released by CBRE Romania, by the end of 2024 the stock of modern retail spaces in the country will overpass 4.5 mln sqm. It will set a new record for Romania.
 Warehouse & industrial
Warehouse & industrial
Panattoni has built another facility in Lesser Poland, City Logistics Krakow Airport II. The investment was made on a speculative basis and already has its first tenant – Allegro.
 Warehouse & industrial
Warehouse & industrial
Marelvi, a distributor of electronics and home appliances in Romania, has extended its lease agreement for more than 8,100 sqm of space at the MLP Bucharest West logistics park.
 Eurobuild CEE
Eurobuild CEE
The next edition of our monthly magazine is now available both in paper and digital versions! Traditionally, the new issue was first sent to our conference guests, and then to all readers!
 Warehouse & industrial
Warehouse & industrial
Panattoni has launched the construction of Panattoni Park Ruda Śląska IV. A major tenant has already been found with Midocean to lease 20,000 sqm of storage space, including an extension option for a further 10,000 sqm.
 Investment & finance
Investment & finance
Mitiska REIM has sold a 6.7ha land plot to Momentum Leisure to develop a theme and water park which will further reinforce the offering of the Europa Centralna retail center, located in Gliwice.
 ESG
ESG
CTP, in cooperation with Ruby Project Management, has received the highest level of the WELL certification for its project Domeq in Brno. It's the first residential investment in the country to meet the criteria.
 Investment & finance
Investment & finance
Hillwood has increased its loan with Millennium Bank to EUR 29 mln for the construction of phase II of the Park Hillwood Zgierz I project, located in Central Poland, 2.5 km from the A2 motorway entrance and 15.5 km from the A1 motorway junction.
 Warehouse & industrial
Warehouse & industrial
Panattoni has finished the construction of a logistics centre for Hermes Fulfilment. This is the first project that has been built for the company in Poland.
 Office & mixed-use development
Office & mixed-use development
Two distinct trends have emerged in 2023: securing entry into prime new locations and optimising the portfolio through best value negotiations, all driven by a market with limited deliveries. After the first three months of this year, the office sector in Bucharest shows a positive fluctuation in terms of total leasing activity, being 71 pct higher than the same period last year.
 Eurobuild FM
Eurobuild FM
Welcome to Eurobuild FM! We invited an excellent expert to the today's episode – distinguished structural engineer Tristram Carfrae, deputy chair of world-renowned design consultants Arup gave us an exclusive interview.
The structure of The Bridge skyscraper in Warsaw's Wola district has reached its final height, i.e. 174 m. The builders have just completed the last technical floor. Installation and finishing works inside the facility and the assembly of the facade are in progress.
Two distinct trends have emerged in 2023: securing entry into prime new locations and optimising the portfolio through best value negotiations, all driven by a market with limited deliveries. After the first three months of this year, the office sector in Bucharest shows a positive fluctuation in terms of total leasing activity, being 71 pct higher than the same period last year.
LemonTree, in cooperation with Commercecon, has launched the construction of Booster Zabrze following the cornerstone ceremony for the project. The mixed-use development will ultimately offer more than 100,000 sqm of retail, logistics and office space, surrounded by landscaping — accessible to both tenants and local residents.
Trident BMC, which cooperates with maritime, shipbuilding and offshore industry clients, will continue as a tenant in C200 Office. It has renewed and expanded its lease to occupy more than 2,200 sqm of office space.
According to the latest survey by Colliers, regional cities in the Czech Republic are becoming an increasingly interesting alternative for investors looking for cheaper, yet high quality, office space outside of Prague.
After four years of a pandemic-induced disruption it is now clear that hybrid working is here to stay. New research from Cushman & Wakefield has found that 27 pct of Polish people combine in-office attendance with home office.
Cavatina Holding has obtained an occupancy permit for the Quorum A office building, one of the five buildings forming a multifunctional development on the banks of the Odra River. The building provides the Wrocław office market with 18,000 sqm of space spread over 12 storeys.
The Empira Group has secured the insurance company die Bayerische as a long-term tenant for 11,550 sqm of commercial space in the office complex The Source, currently being modernised in Munich.
Sonar Real Estate, acting in its capacity as asset manager, has let around 11,600 sqm of office space in three properties in Berlin. Five leases have been agreed.
The British law firm Clyde & Co has commenced operations in Poland and established its office in the V Tower building in Warsaw. The company has already acquired space on the 10th floor of the building, which Cornerstone Investment Management is currently renovating.
Polcast Media Group, the owner of Polonia 1 television, one of Poland's oldest commercial television stations, has recently secured a lease for circa 500 sqm in Trinity One office building located in Warsaw's Służewiec district.
The Loftmill label has joined the tenants of the .KTW I office building. Owned by Rise.pl, the company offers serviced offices and coworking space.
Warsaw's Diuna office complex from the Syrena Real Estate portfolio has welcomed a new tenant, JDE Peet's. The company's new 900 sqm office was designed by BIT Creative.
Revetas Capital and TriGranit have officially secured the occupancy permit for the second phase of Millennium Gardens in Budapest.
Vastint Romania is starting phase II of the Timpuri Noi Square project in Bucharest. After obtaining the necessary permits, the developer will construct two new office buildings, which will increase the area of the entire complex to more than 100,000 sqm.
Konica Minolta Business Solutions has extended its 3,000 sqm office lease at The Park Warsaw complex in the capital's Włochy district. The company will remain in the location for another five years.
Zeitgeist Asset Management obtained new prestigious tenants. The international law firm CMS and the European Investment Bank have rented office space in the newly renovated Palác Dunaj building in the historical centre of Prague.
Enel-med, a network from the medical services industry, has extended its lease at Wrocław's West Gate building, owned by Globalworth, for another ten years. The tenant will expand dental and rehabilitation services for its patients.
Mendota Invest has received the final building permit for the construction of Emonika, an urban complex that will include a shopping centre, business premises, hotels, and apartments. The estimated value of the entire investment is more than EUR 350 mln.
Muehlhan Wind Service has opened its new office on the fourth floor of the Tryton Business House building in Gdańsk.
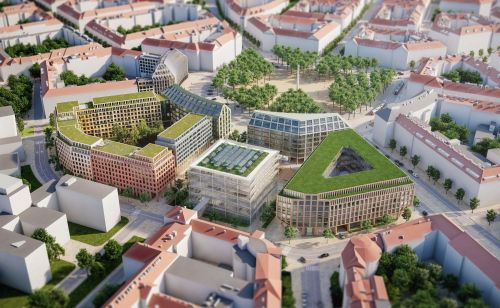
Dutch studio Benthem Crouwel Architects together with Czech architects OVA have won the competition to redesign a quarter of Vítězné náměstí (Victory ...

According to the report released by research firm Spectis, “Modular construction market in Poland 2024-2029”, top 100 manufacturers of prefabricated b ...

The Globalworth Foundation has provided the authorities in Bucharest with office space for a Covid vaccination centre.

Panattoni BTS and Commercecon together support the establishment of the second Centaurus Foundation centre in Poland to help horses and other animals.

Shopee is ending its operations in Poland. The Asian e-commerce platform, which debuted in Poland in 2021, intends to focus on operations in other reg ...

BIK Park Sosnowiec II has successfully passed the BREEAM certification at the Very Good level. Last year, BIK Park Wrocław I and II - two other proper ...
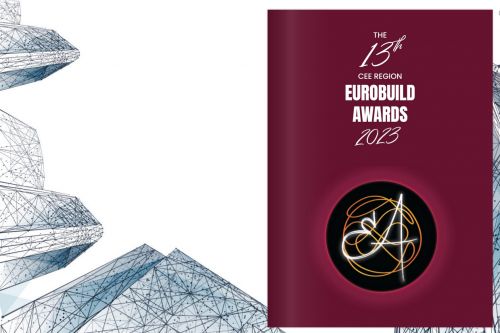
Eurobuild Awards 2023 is behind us, but if you haven't yet gotten your hands on the special "Eurobuild" supplement prepared for the Gala evening, you ...

The next edition of our monthly magazine is now available both in paper and digital versions! Traditionally, the new issue was first sent to our confe ...

Welcome to Eurobuild FM! We invited an excellent expert to the today's episode – distinguished structural engineer Tristram Carfrae, deputy chair of w ...

We regret to inform you that Piotr Kroenke, long-time general director of GTC and co-creator of many of the company's successes, has passed away.
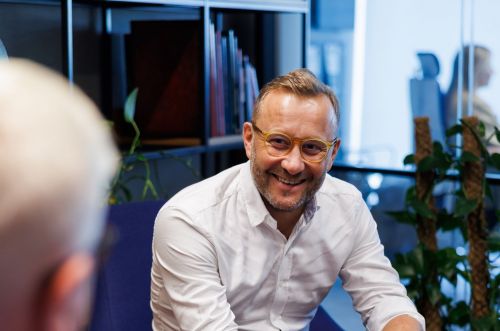
This latest episode of 'Eye to Eye' is hot out of the podcast oven and ready to listen to! Eurobuild’s guest today is Paweł Sapek, the head of Prologi ...

The UN Nansen Refugee Award award will go to Poland for the first time. According to the office of the UNHCR High Commissioner this year's regional wi ...

Czech developer CTP has been granted a EUR 200 mln loan from the European Investment Bank for the roll-out of its large-scale solar panel installation ...

CPI Property Group has sold a 50 pct stake in a subsidiary that owns eight hotel properties in the Czech Republic to Bratislava-based Best Hotel Prope ...

Kamil Kowa has become the new CEO of Savills in Poland. He is a member of the management board of the company, and for the past nine years has held th ...
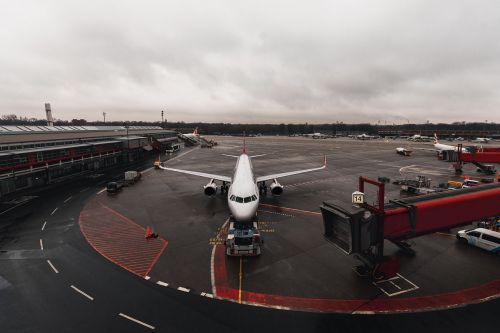
The investment programme until 2030 worth more than PLN 1.5 bln has been approved for Katowice's Wojciech Korfanty Airport. The programme will include ...
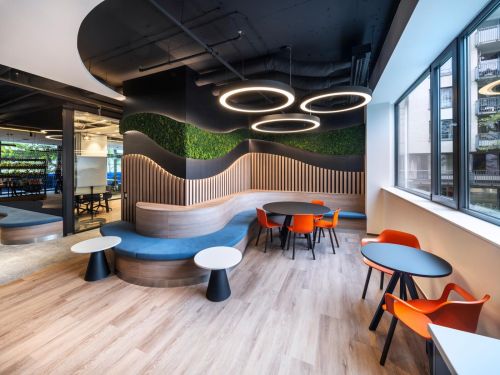
Designers from Colliers, under the supervision of architect Kateřina Štenclova, prepared the concept for the Mercedes-Benz headquarters in Prague. The ...

According to the special research report Romania Retail Destinations 2024, released by CBRE Romania, by the end of 2024 the stock of modern retail spa ...

Slovak investment fund Prvý realitný fond, through its company Logis Rugvica, has acquired a plot of land in the area of the village of Sveta Helena n ...

Intensive commercialization of the multifunctional Fern building under construction at Off Piotrkowska Center has begun. A modern building, the constr ...

The structure of The Bridge skyscraper in Warsaw's Wola district has reached its final height, i.e. 174 m. The builders have just completed the last t ...
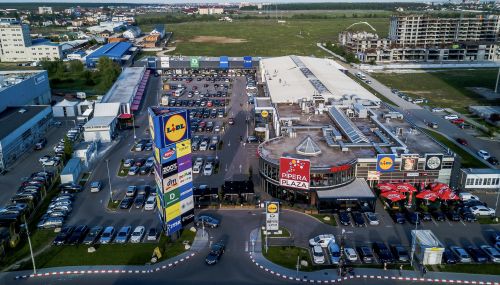
M Core announces the launch of ‘Square 7 part of M Core’, a strategic joint venture between M Core and Square 7 Properties, to establish a new managem ...
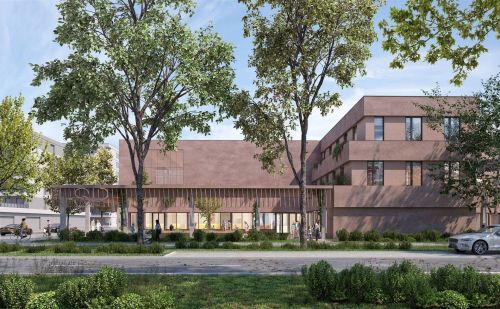
Echo Investment and its subsidiary Archicom have started the construction of a primary school for 450 pupils on ul. Konstruktorska in the Służewiec su ...

One United Properties has concluded a memorandum of understanding with CPI Property Group for the acquisition of a 21 ha site close to the Eroii Revol ...

Centrum Černý Most, a shopping centre in the Prague region, is set to undergo a significant expansion of 9,100 sqm that will add over 30 new shops and ...
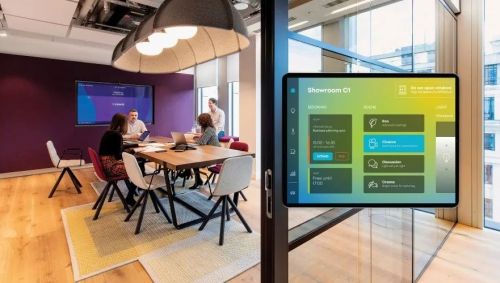
The Symbiosy smart building platform developed in-house by Slovakian developer HB Reavis has been acquired by Massachusetts-based real estate experien ...

Panattoni has finished the last stage of Panattoni Park Sulechów III. The centre has been developed for BestSecret, a European members-only online des ...
An open door to redefining the commercial real estate market in Poland
An open door to redefining the commercial real estate market in Poland
Walter Herz
The investment slowdown in the commercial real estate sector that we have been observing in Poland for over a year is primarily the result of the tightening of monetary policy arou ...
The retail sector is not slowing down
The retail sector is not slowing down
Walter Herz
The pandemic, conflict in Ukraine as well as inflation and high interest rates that recent years have brought have reshaped the real estate market around the world. The global slow ...
Retail parks – current opportunities
Retail parks – current opportunities
Avison Young
Over the last few years, retail parks in Poland were mostly developed in smaller formats, around 5,000 sqm, either adding to the existing retail landscape or introducing modern ret ...