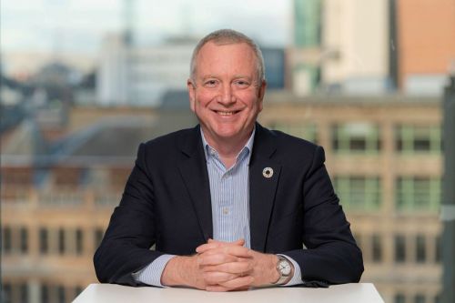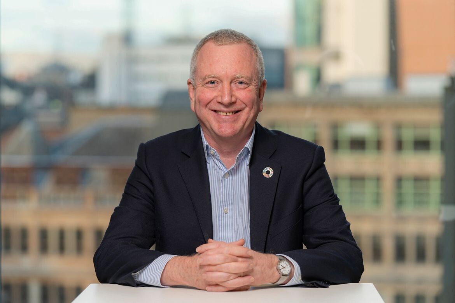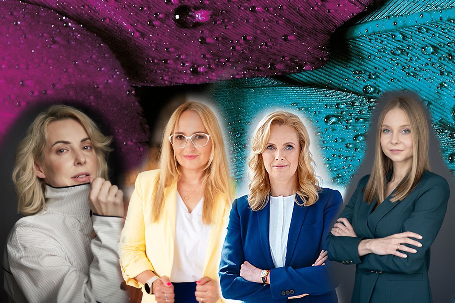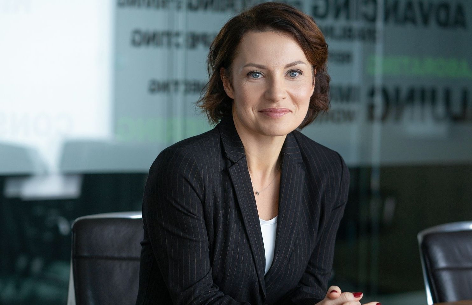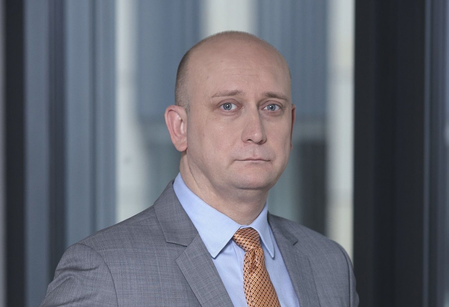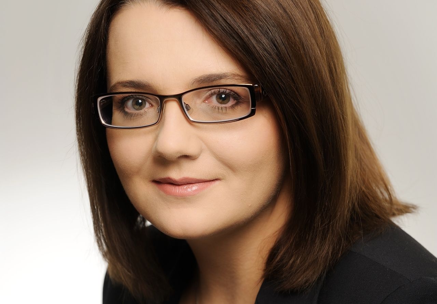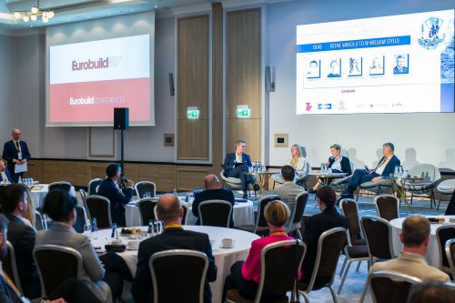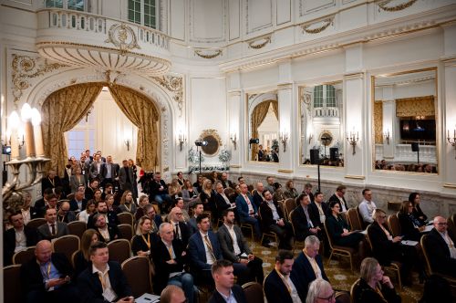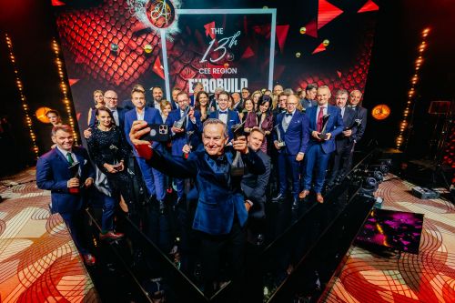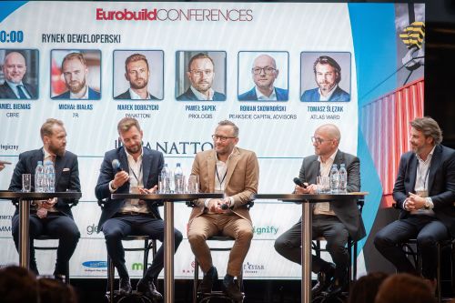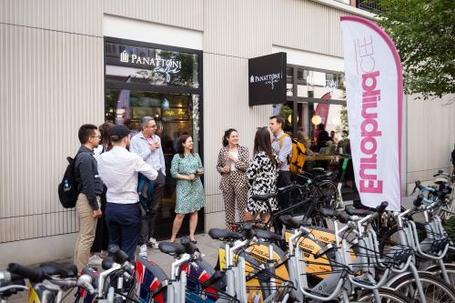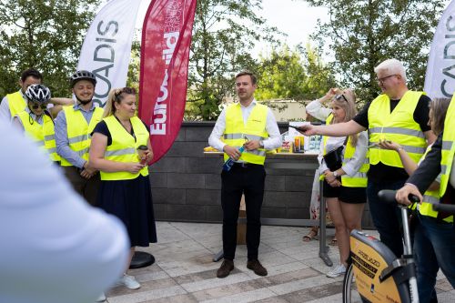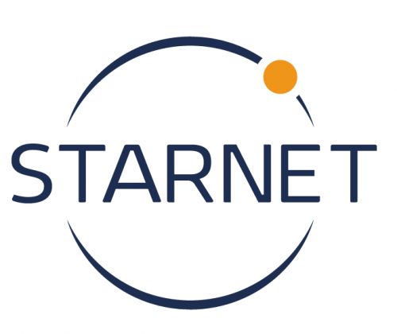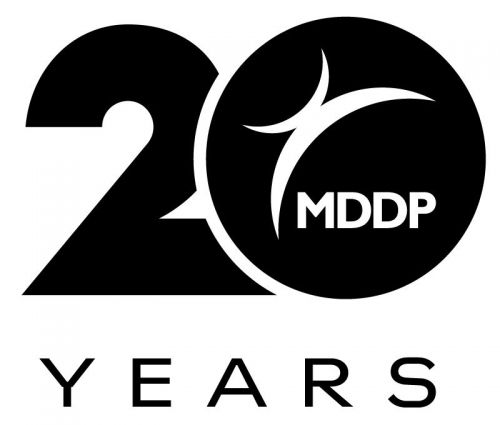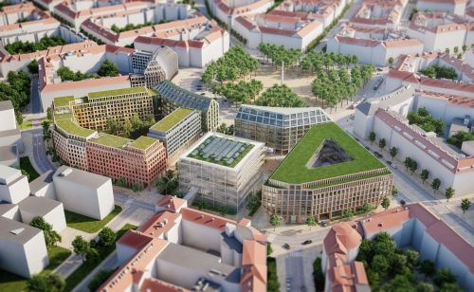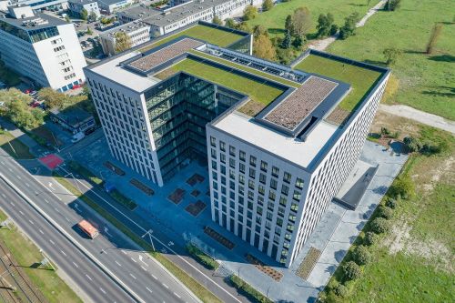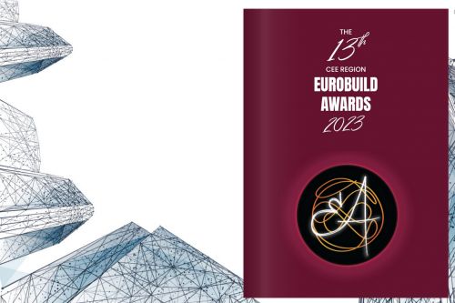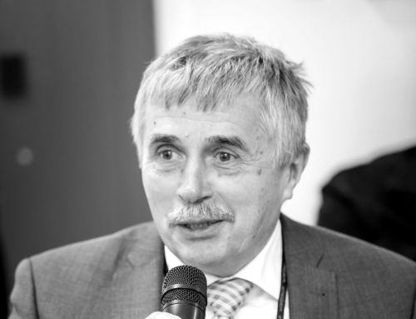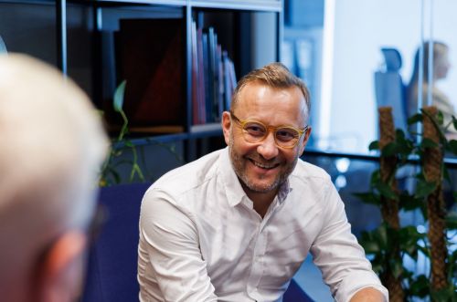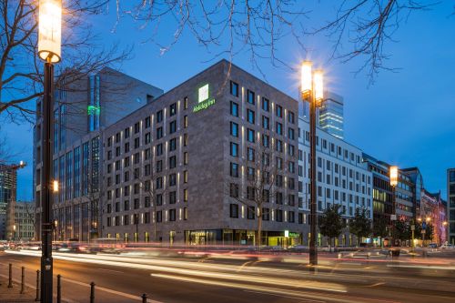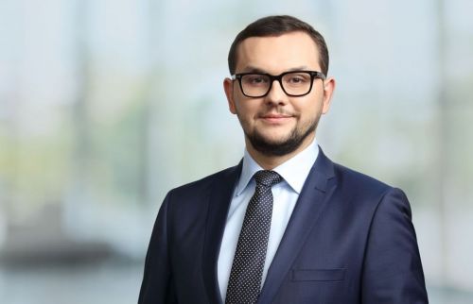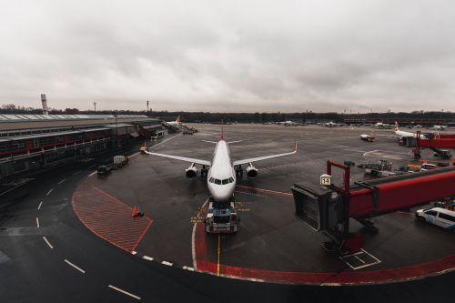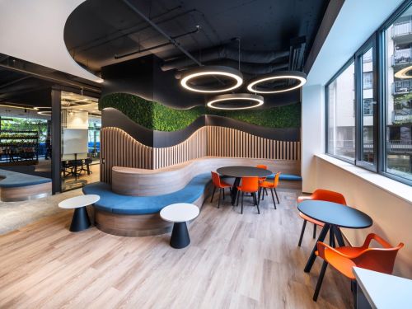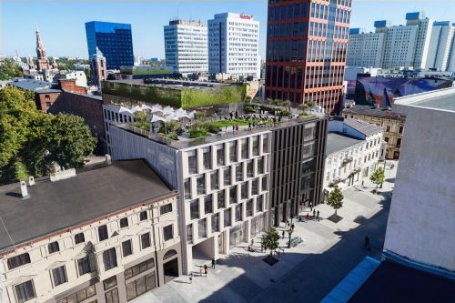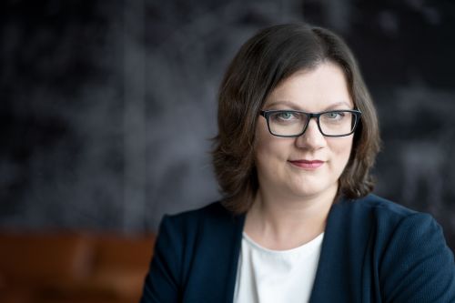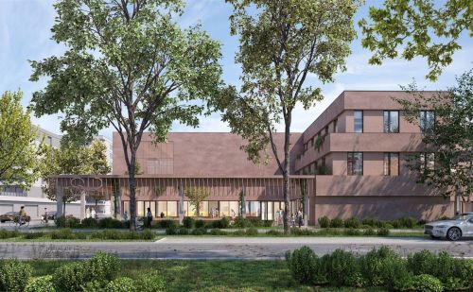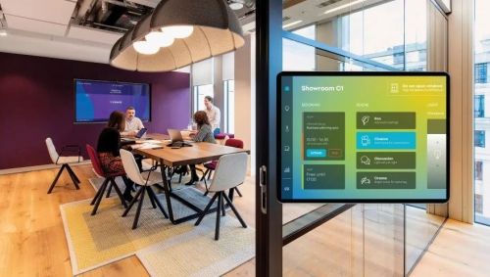Warsaw's future skyline?
Will Plac Zawiszy see the construction of the European Trade Center, the highest building in Warsaw take place? Its visualisation downloaded from the site www.skyscraperpage.com, appeared in the May edition of 'Eurobuild Poland.' The picture also presented 2 other buildings which look impressive, but don't exist yet. We decided to delve some more into what their story is.
European Trade Center
This 270-metre, 58 storey, skyscraper was designed by Robert Charkiewicz and Joanna
Lengiewicz back in 1997. The building was to be part of a mixed-use complex to be built
near Plac Zawiszy (where the Dworzec Główny station in Warsaw stands and on the other
side of the street at ul. Towarowa). Polska Sieć Handlowa Polma (Polma Polish Trade
Network), which includes Inter Commerce amongst others, were the consortium behind the
proposed scheme.
Plans stipulated that the 600,000 sqm complex would contain office, retail and residential
space as well as a hotel. (To compare, ING's 'Złote Tarasy' project is to offer 205,000
sqm.) According to information published in 'The Warsaw Voice' in December 1997, the
project was estimated to cost over USD 300 mln.
What happened to this huge investment? We tried to find answers by asking Inter Commerce.
We told were that work on changing the parameters of the project was underway and any
further details could only be obtained from the architect, who, at that time, was on a
very long holiday.
Polkat II
Construction of this 194-metre, 46 storey building ( 14 metres shorter than the Warsaw
Trade Tower), has been put on hold for at least 2 years, according to information we
received from Polkat Holding, the would-be developer. This decision was taken as a result
of difficult conditions in today's office market. This is particular evident in the case
of its neighbour - half of the space at WTT is still waiting for tenants. No wonder then
that the site on which the Polkat II office building is to be built will still have to
wait its turn.
Euro-Projekt Prosta
We spoke to Tomasz Markiewicz and Ewa Kaźmierczak-Markiewicz of Zeba Consulting,
designers of this 145-metre office building, which was planned at the intersection of ul.
Prosta and ul. Wronia.
Plans for the construction of this office building first appeared at the end of the
1990's. The German pharmaceutical company LMC was to be the investor but pulled out. The
70,000 sqm building was to comprise c. 40,000 sqm of office and service space. The
remaining 30,000 sqm was allocated for use as a car park and common areas. The site is
currently owned by another company.


