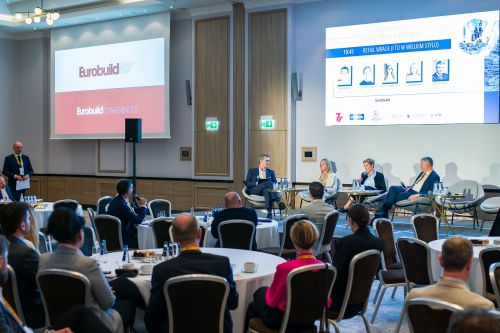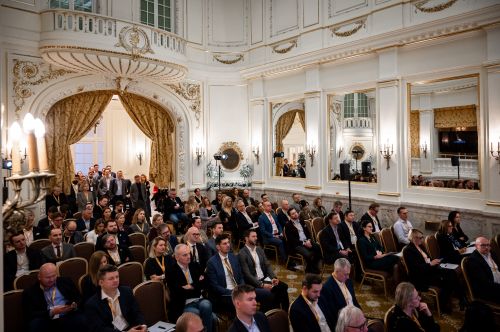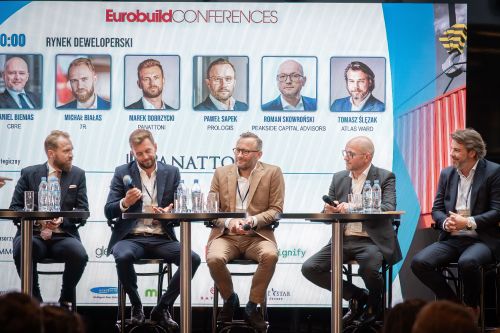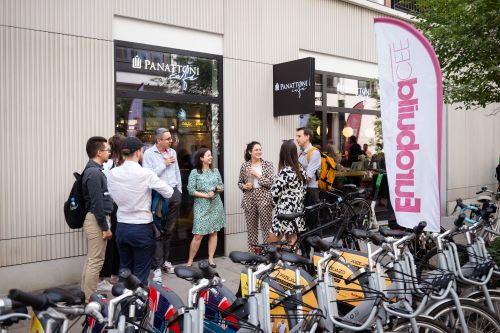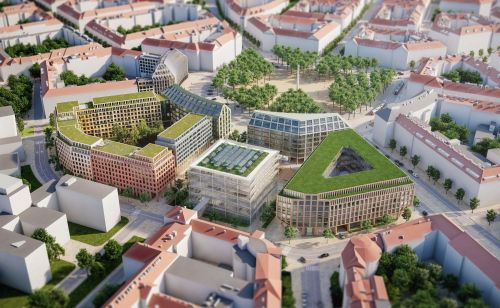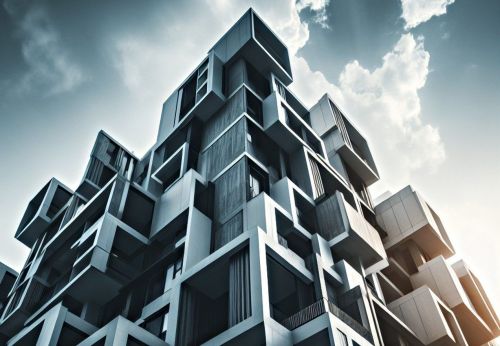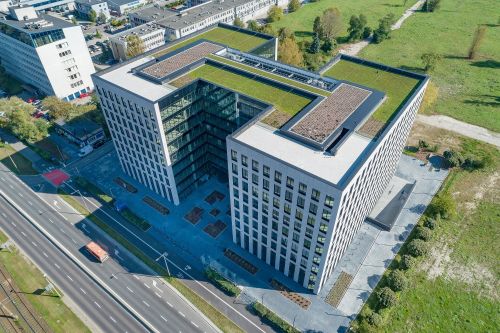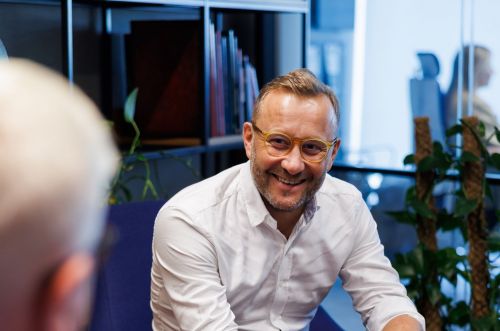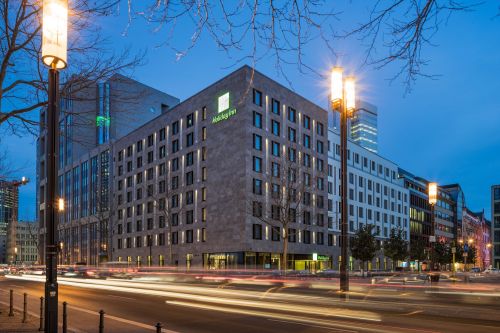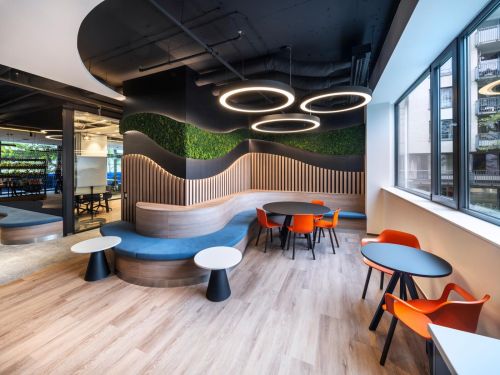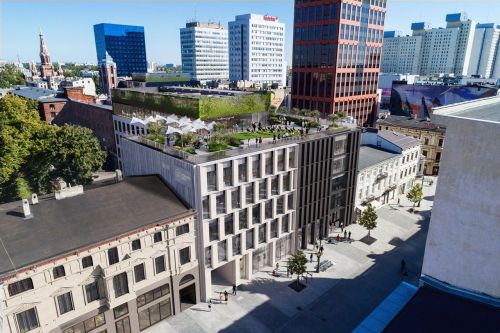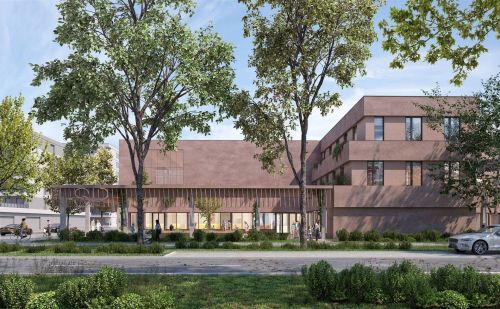Wood-n’t it be nice?
Architecture
Rafał Ostrowski, ‘Eurobuild CEE’: Wood has become an increasingly popular construction material – not only for detached houses but also for office buildings, hotels, residential projects as well as retail. Your architectural studio has some experience in designing wooden houses. How did you get involved in this niche?
Yves Schihin, co-owner of Burkhalter Sumi Architekten: We have been designing wooden buildings since the 1990s. The latest example of this is the 6,200 sqm Giesshübel housing and office project in Zurich, which was completed in 2013. A four-storey prefabricated timber structure was added to the top of an existing two-storey concrete building. Since then we have won two other competitions with timber structures: for the seven-storey Laudinella Hotel (270 rooms) in St Moritz and a five-storey residential project (80 apartments) in Zurich.
What has triggered this return to wooden construction?
Wood was very popular in Switzerland until the 1950s or 60s. Then, just as in Poland, everybody switched to concrete, steel and brick. But the real renaissance of wood has in fact occurred over the last ten years. In 2005 and 2015 important changes were made to fire regulations in Switzerland, allowing high-rise wooden structures and urban densification using timber construction. One could say that wood re-conquered the city because it “doesn’t burn” anymore.
How come?
Glue laminated and cross laminated timber – the modern materials used for beams, panels and columns – resist fire much better than the standard wood that was previously used. If we need some additional protection we can apply gypsum board to it – so that it can retard fire for 30 or 60 minutes, as the regulations require. Another possibility involves making the column or the beam thicker on each side, so that the char produced by fire protects the supporting part of the wooden structure from burning.
So this renaissance has mainly been triggered by the changes in fire regulations?
The fire regulations were the main thing that started it. Another factor was the innovation and automatisation of the production. You can now very easily produce very complicated joints (for example dove-tails), which previously only the best craftsman could do. This also gave an enormous boost to this type of construction. And it now not only involves hi-tech in the machinery (like a 5-axis roboter), but also in the designing and planning processes (with very precise 3D models).
And what about the costs? How expensive is it to build in wood compared to concrete?
We normally say that building in concrete is app. 5–10 pct cheaper. But if you then take into consideration the time savings from prefabricated timber construction and the fact that the rents can be obtained sooner, you get some different figures. This can also be seen in urban densification projects, where we can take advantage of the reduced weight of this material.
Why does the weight matter?
It matters in cases where you have an existing building and you want to add some more levels on top of it. You can then build, say, one storey in concrete or four or more storeys in wood instead – because timber construction is ten times lighter. This is the sort of concept that would be used for ul. Jagiellońska 23 in Warsaw’s Praga district. High Tech Timber, a collective of Swiss architects and engineers with expertise in wooden construction, have come up with the concept for a four-storey wooden residential pile-up on top of an existing two-level office building. This allows the area of an app. 900 sqm building to be more than doubled.
And why not to tear down the building completely and just start a concrete construction with proper foundations?
It is not always possible to do that and not always economical. Tearing down the existing office building and constructing a new project from scratch would be 30 pct more expensive than doing this pile-up. Moreover, the requirements of the owner, which is the city of Warsaw, involve not disrupting the office work during the construction, because they didn’t want to move these offices. This is achievable thanks to the timber technology, which allows easier construction and a shorter construction time.
What are the origins of the Jagiellońska 23 concept? How come you have now directed your attention to Poland?
High Tech Timber was asked by SIA international and the Swiss embassy if we would be interested in a know-how export project for Poland. We were told that Warsaw is a growing city and there is pressure on the city centre to expand. We discovered that the city centre, which was destroyed in the Second World War, still has many gaps along the streets and that these can be filled, to answer the demand for living space in central locations. This seems to be the right place for urban densification projects using timber technology. We asked the city of Warsaw about this possibility and they showed us a number of properties that were to be renovated under Warsaw’s revitalisation programme. We were told by the authorities that they would be interested in seeing a concept not only for the revitalisation of the building but also for more general urban densification to give the city an economic advantage. So we came up with a case study for the urban densification of this property.
Will this concept be developed?
It is up to the city of Warsaw. We have drawn up the concept on non-profit terms and it is their decision whether they want to implement it or not. But of course we would be – together with our Polish project partners – very interested in demonstrating the feasibility of our concept.
How much will this project cost?
At the concept stage it is still difficult to say. We know how much it would cost in Switzerland…
When will you know? What would be the cost of constructing one sqm of residential space, for example?
I would count on the normal prices for building in Warsaw and add 20 pct for the timber construction.
How long would it take to build it?
The wooden structure of the building can be made in just five days and then it takes half a year to do all the rest. That’s a really short amount of time, thanks to the prefabrication process that can be done while you’re waiting for the building permit. But you have to factor in the planning process and the prefabrication. All these preliminary phases take another year. So we certainly need a year or two for the entire development.
Brick and concrete houses are well known for their durability – they can even exist for more than a thousand years. What about wood?
A wooden construction, if well protected, can exist just as long as brick and concrete. The only difference is that wood deteriorates if it is exposed to a lot of rain. In Switzerland the oldest existing wooden buildings are from the 13th century. There are also five-storey wooden buildings dating back to 1600, like those in Evolène in Val d’Hérens.
But some of the wooden façades of buildings built in Poland in the 1990s don’t look so pretty after twenty years or so. Why should we believe that these wooden houses would fare better?
In our concept all the façades would be protected with balconies. And even if not protected, the façade is just a reversible cladding. You just remove the skin, if necessary, and put on a new one. The timber panels are protected by this skin, which has a shorter life-cycle than the timber construction.
What do you like most about wood?
As an architect I first like the sensual aspect of the material: it’s warm when you touch it, it smells good and it gives a certain cosy atmosphere to a room. Secondly, wood is a soft material, very easily transformable – you can work and handle it with your bare hands. Thirdly, unlike concrete, timber allows very precise construction with virtually no tolerance. Fourthly, the material in itself provides insulation. Of course, you add insulation, but nonetheless the walls can have minimal thickness for unmatched space efficiency. And fifthly, I like wood’s sustainability. It is the only construction material with a negative CO2 value. The CO2 is actually stored in the wood instead of being released into the atmosphere. Other materials emit CO2.
Will we ever see wooden cities built again?
Yes. We will. It is already starting to happen.
Prominent timber projects in city locations
Stadthaus (2009) – a nine-storey residential building in London’s Hackney designed by Waugh Thistleton Architects
The eight-storey LCT One office tower in Dornbirn in Austria developed by Herman Kaufman in 2011
The six-storey Mühlebachstrasse office and residential project in a densely developed inner-city location in Zurich (2012) designed by the Kämpfen für Architektur architectural studio, a member of High Tech Timber
The ten-storey Forté (2012) residential building in Melbourne, designed and constructed by Lend Lease
The Tamedia office building in Zürich (2013) – a five storey building designed by Shigeru Ban. The engineering was done by Hermann Blumer, a member of High Tech Timber
The Giesshübel pile-up building in Zürich (2013) is a six storey building designed by Burkhalter Sumi Architekten’s Yves Schihin, a member of High Tech Timber
Austrian real estate firm Kerbler is planning to build a 24-storey wooden skyscraper in Vienna by 2017
Architecture firm C.F. Møller has prepared the concept for a 34-storey wooden apartment building in Stockholm, while another Swedish studio, Tham & Videgård Arkitekter, has unveiled plans for four twenty-storey wooden apartment blocks to be built in an old
harbour in Stockholm
In Poland the largest portfolio of residential timber buildings so far has been developed by the Military Property Agency. The agency has built app. 400 wooden apartments in military compounds across the country. The latest project is for a three-storey
residential building on ul. Chełmżyńska in Warsaw with 150 apartments. The project should be completed by the end of this year
The Swiss who knows how
Yves Schihin is an architect and the co-owner of the Zurich-based studio Burkhalter Sumi Architekten. He graduated from the École Polytechnique Fédérale de Lausanne. Burkhalter Sumi Architekten has been responsible for over 90 designs in Switzerland since the 1980s, including residential buildings, hotels, offices and public buildings. Yves is one of the six Swiss architects and engineers in the High Tech Timber group, which aims to promote timber technology. The group has been formed under the umbrella of Ingenious Switzerland, which promotes Swiss know-how, and timber association Lignum, and is supported by the ETH Zurich Swiss Federal Institute of Technology.













