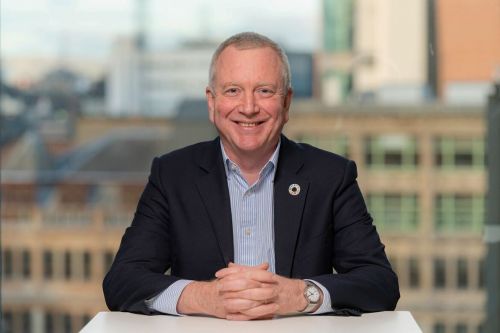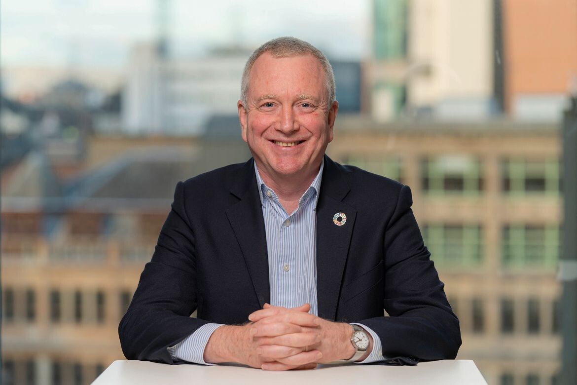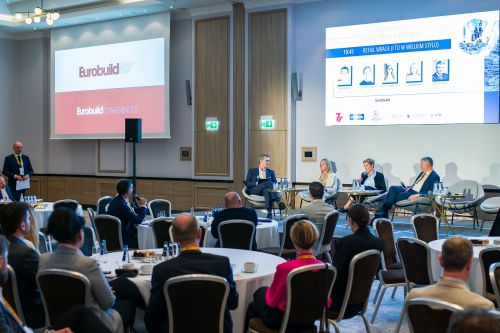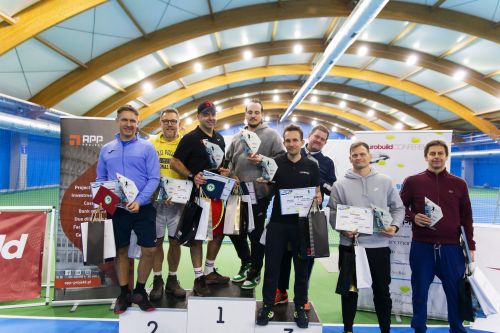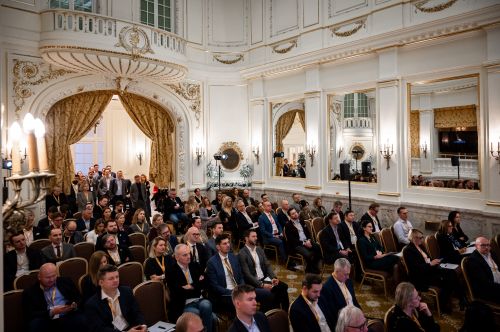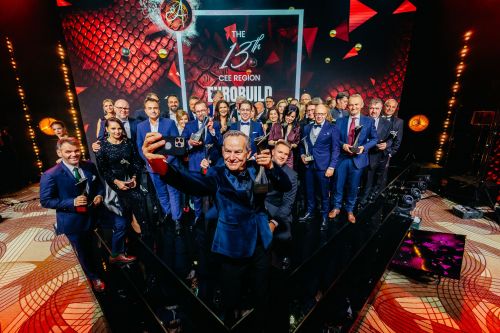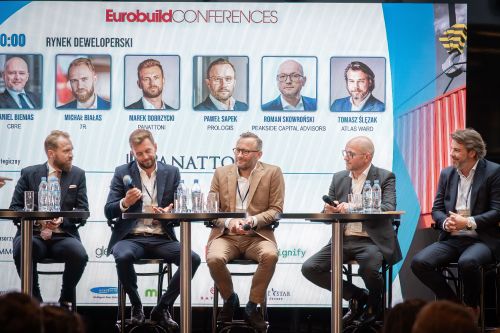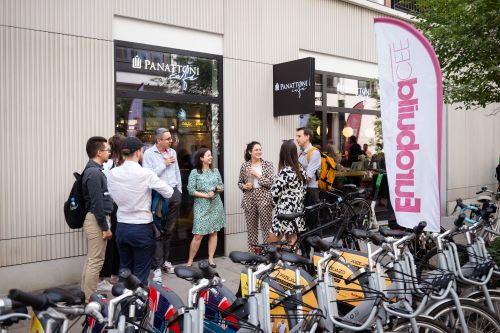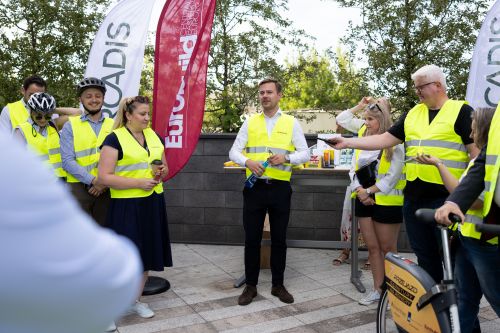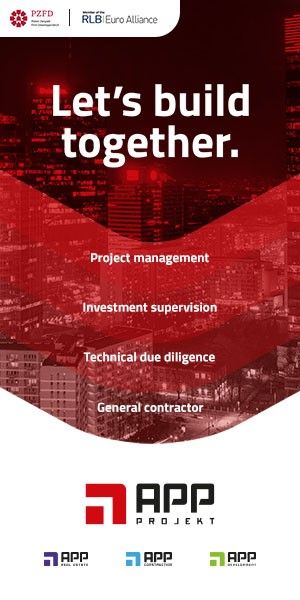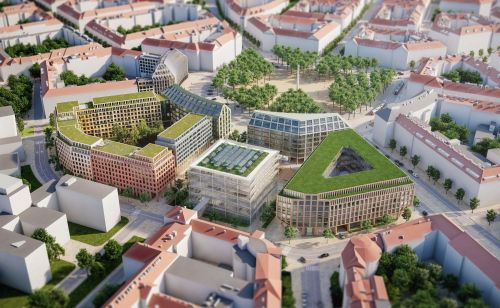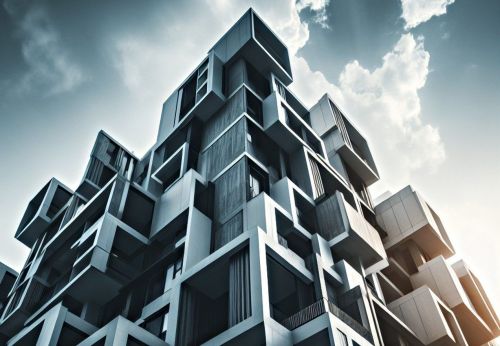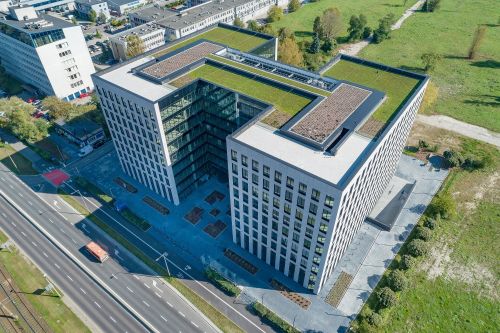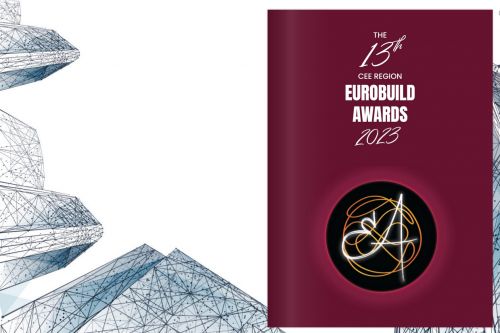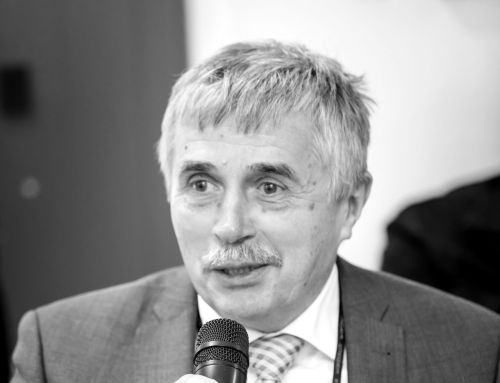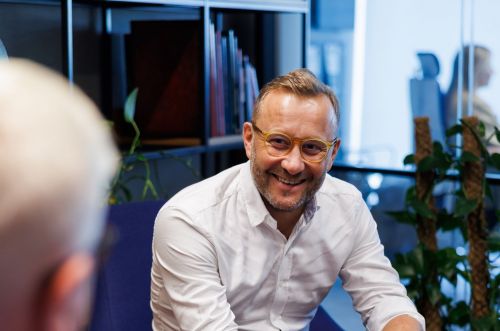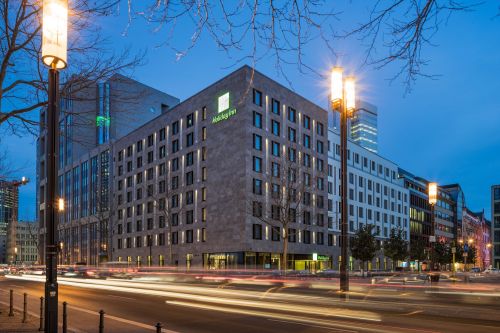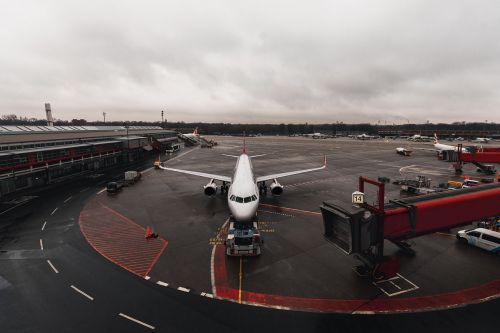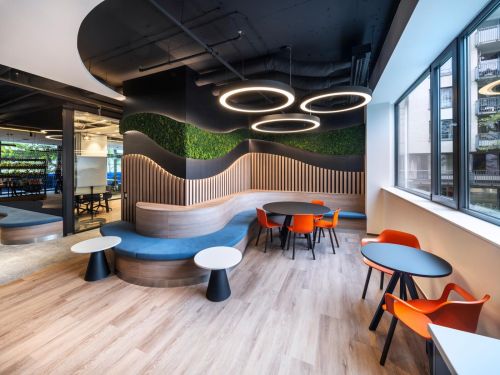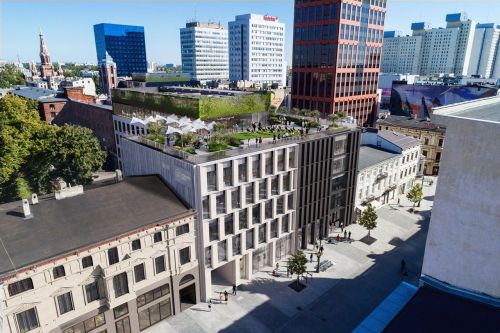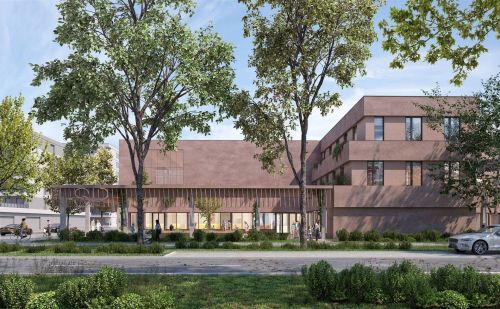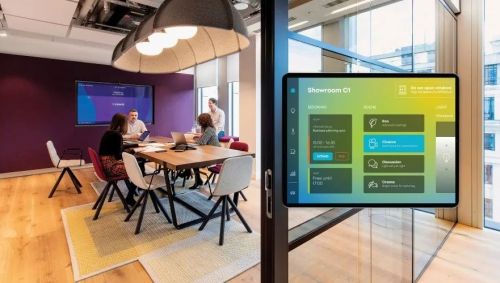A view to the future
Architecture
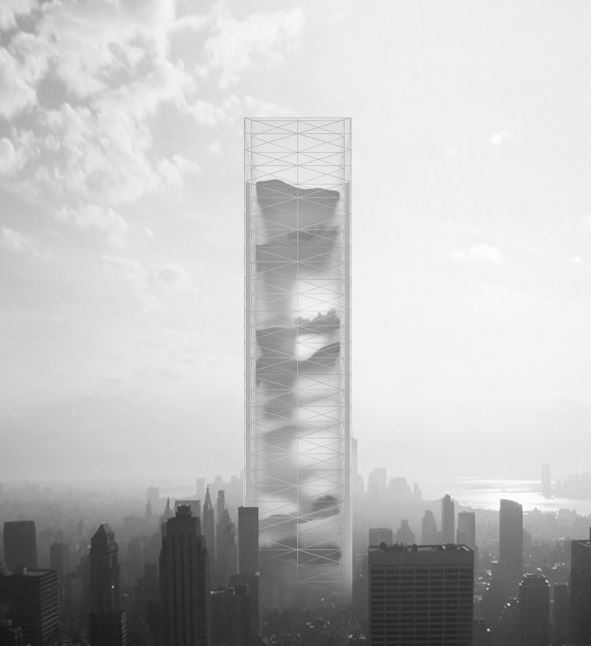
‘Eurobuild CEE’: What inspired you while designing the Essence?
Jakub pudo, BOMP: At the very beginning the main idea for the project was the ‘The Secret Garden’. The size of the building and the method of indoor space organisation stemmed from the centrifugal reception of the building i.e. we tried to visualise how big the building would have to be to be able to spend a few days there and say march with a rucksack and a tent across the different landscape layers, stopping on each of them and actually cutting yourself off from the reality outside. We came up with various scenarios: how a user could behave, what they could do in such areas, what impressions they might have, and how having all these levels one above the other and combining them in a way that allows them to more or less merge into each other will affect the experience.
Could such a skyscraper-park ever possibly exist anywhere?
Such a project, accessible to the public and without any commercial functions, would be very expensive and very energy consuming in terms of construction. Looking at it from the angle of how we perceive the management of urban space, it seems unrealistic, but this was what the competition was all about – to broaden our way of thinking.
One trend we have been seeing in cities these days is to open buildings up to their surroundings, integrating them with public space. Where did the idea to create a park in a closed building come from?
We had the vision of a building in which climate control would be possible. At the same time, a semi-transparent coating outdoors was meant to make the user aware of the changes of day and night yet not fully aware of their surroundings. There is the English term ‘suspended disbelief’ – this is the feeling the audience of a play should sense when they immerse themselves in it so deeply that they stop perceiving the theatre as a theatre. The plot draws them in so much that they lose themselves in it completely. We wanted to achieve something similar – by entering the user was supposed to become part of its nature and experience this straight away. Strongly enough to stop seeing the city. At the same time, we didn’t want the complex to look intimidating, we wanted it to reveal a little of what it was like inside, with glimpses of the greenery being visible through the façade
In its new campus in Mountain View, California, Google is expected to use innovative, almost completely transparent façades that regulate the temperature in a natural way. Is this return to heating’s roots a trend we will be seeing more and more of in buildings?
There are two radically different approaches to this topic. On the one hand there are buildings in which the air-conditioning can be easily controlled. On the other hand there are attempts being made by various designers to make the architecture itself provide the indoor conditions that will guarantee high comfort in terms of the usage of the area. A skyscraper has recently been built in California, in which the infrastructure responsible for the air-conditioning of the rooms is very limited. The architectural design opens it up to allow such natural ventilation that, according to designers, it does not require any energy-consuming installations in order to provide comfort indoors. Admittedly, I have yet to read the impressions of those people who regularly use it. However, it is interesting that somebody in a world dominated by technology is making an effort to reduce the domination of tech installations over buildings and architecture.
How do you assess the popularity of skyscrapers in Poland over the last few years? Is there anything to boast about?
We are talking about towers built over the last decade or still under construction – it is extremely difficult to have a clear opinion on this. Besides, it is extremely difficult to have a clear view about something that is being developed at a time of widespread optimisation, cost cutting and huge legal obstacles. I am aware of the substantial undertaking the development of something so huge is in such a situation – with ever changing conditions.
Why are Polish architects still so rarely involved in the largest projects carried out in this country?
It is business. If some corporation or institution wants to build a skyscraper in the city centre, then considering the risks involved, it will probably contact somebody who has experience in such developments. This is the case with Polish firms to a lesser degree as they have had fewer possibilities to spread their wings on the local market. However, at the same time there is cooperation in many cases, where the architectural and design aspects are in the hands of an architectural firm while local architects are involved in the legal matters as they know the appropriate ways and legal procedures, etc. For somebody who invests money in buildings like this it is certainly a safer approach.
Will young and talented architects become more involved in the development of architecture in Poland?
At this stage it is difficult to say what specific direction it might take. On the one hand, I can see activists who have rejected jobs in large design companies and they are doing things very locally, e.g. they are starting cooperation with the residents of rundown areas. Some are paying more attention to education and are teaching classes in secondary schools. There are people who try to find a niche for themselves among the social inequality. In spite of the fact that this is one business line there are many approaches to practising this profession. This comes from giving the market what it needs. When looking at this we can see a huge variety of approaches. Some people take the more technocratic approach, aiming for modernity, the race to the tallest and most spectacular towers, or they strive to achieve the ‘Bilbao Effect’ on some local or continental scale. At the other polar opposite there are people who focus on more accessible residential development, projects for people of modest means or groups of excluded people. It would be difficult to give an answer to the question what Polish cities will look like in 30 years – it depends which side prevails. If the technocratic one wins out, it seems to me that we will end up with terrible social stratification. If the former prevails, our cities will not be so spectacular but everyone will feel better in them.
That sounds like a painstaking process...
There is an extremely inspiring Danish architect, Jan Gehl, the author of the book entitled ‘Life among Buildings’. He takes on large-scale activities in urban space, and is for example able to redesign a large urban route or exclude some large street from the road traffic and encourage pedestrians and cyclists to use it, as was the case in New York. He cooperates with local activists but also with city councils – because it all takes place with the consent of the local authorities – and he carries out projects that are still rather subversive. If we think of a city that is to develop, we think about projects that cost huge amounts of money and the expenditure on infrastructure and roads. And suddenly somebody comes forward and wants to do something completely different, as if we were to go back in time completely. And this quietly proves to be successful.
Coming back to your award, what advice do you have for people who try their hand at the eVolvo competition?
Looking at the projects that have won so far and have dominated the competition, the majority are those in which an almost incredible knowledge of the modern designer’s tools has been demonstrated. In our projects there was very little technology evident, such as the use of high computing power. We did not use parametric architecture. That’s why it seemed to us that we had no chance. We were shocked when we won. The jury comprised eight people from very different parts of the world who do very different design work on an everyday basis. It also seems to me that we were very lucky. The idea itself that we came up with was hot. Concentrating on one idea and consistency in terms of developing it in its entirety from the very start could be one suggestion: from the idea to the drawings and the design.
Do you often enter international competitions?
If there is an interesting concept and some time to work on it, we get involved. In the everyday routine, deadlines are short and there is little time for looking for less conventional solutions. But the only thing which we risk here is our time and the registration free. We sit after hours, we meet in the pub or in a café and we discuss the concept. We talk a great deal about the given subject. We approach competitions with greater calmness than business projects.
What benefit does such recognition on the international arena generate?
As far as the interest from various circles is concerned, there has been a great deal of this. Since the announcement of the results [in April 2015 – editor’s note] we have been getting emails from various parts of the world. After the results were announced we now have the second part of the competition, only this is slightly different. The interesting thing is that the idea itself goes beyond the architectural business line and has been devised with communities that are focused on ecology and the environment in mind. Apart from this we are in contact with popular science magazines. I have to admit that many of the questions raised at that time forced us to redefine what we did in the competition itself. It’s good that you can look at everything from a slightly different perspective than just the turf we were familiar with. Since eVolvo we have participated in two more competitions and we are waiting for the results.
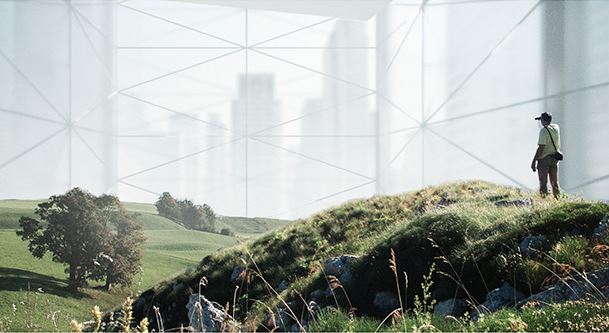
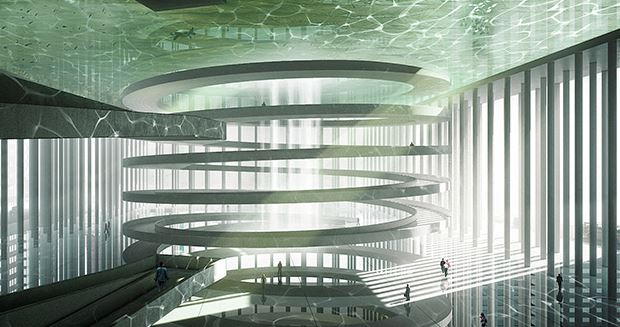
Immense spirit in a small body
BOMP is a collective of Polish architects that includes: Ewa Odyjas, Agnieszka Morga, Konrad Basan and Jakub Pudo. It won the first prize in the latest eVolo Skyscraper Competition for the design of a skyscraper-city garden with eleven different landscape zones, entitled the ‘Essence’. The competition, which was addressed to architects, engineers and designers from all over the world, has been conceived to recognise ideas that best redefine modern skyscrapers, by using the latest technology, materials, aesthetics and the methods of area development. The jury also considers the relation between the skyscraper and the natural environment, the local community and the entire city. BOMP’s members graduated from the Silesian University of Technology.



