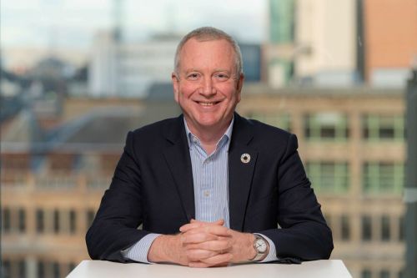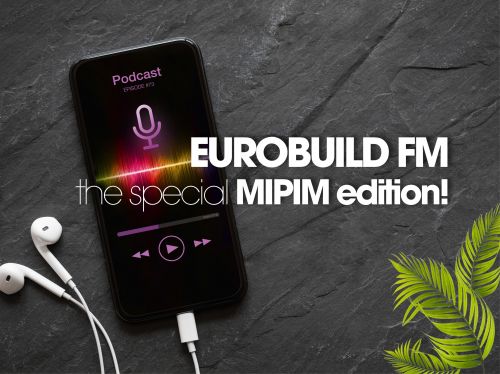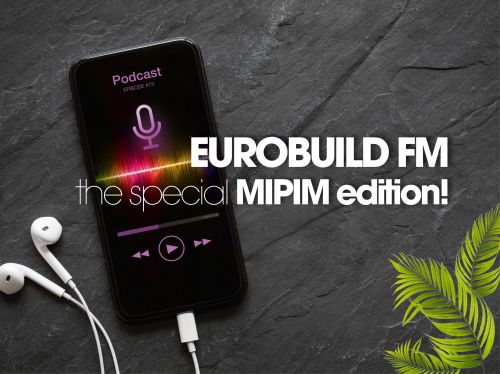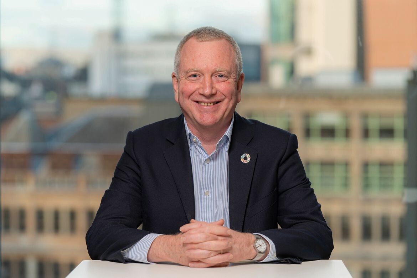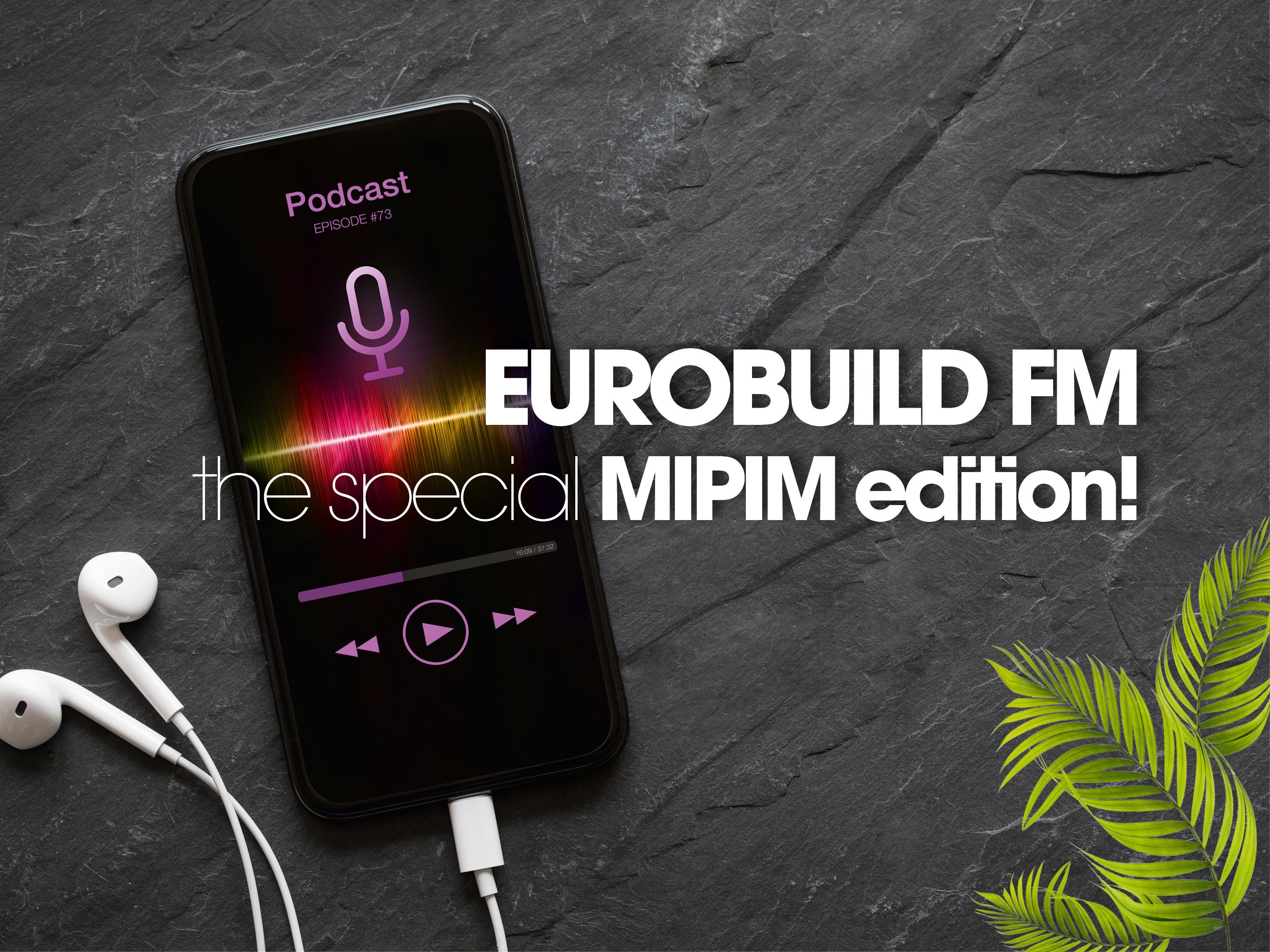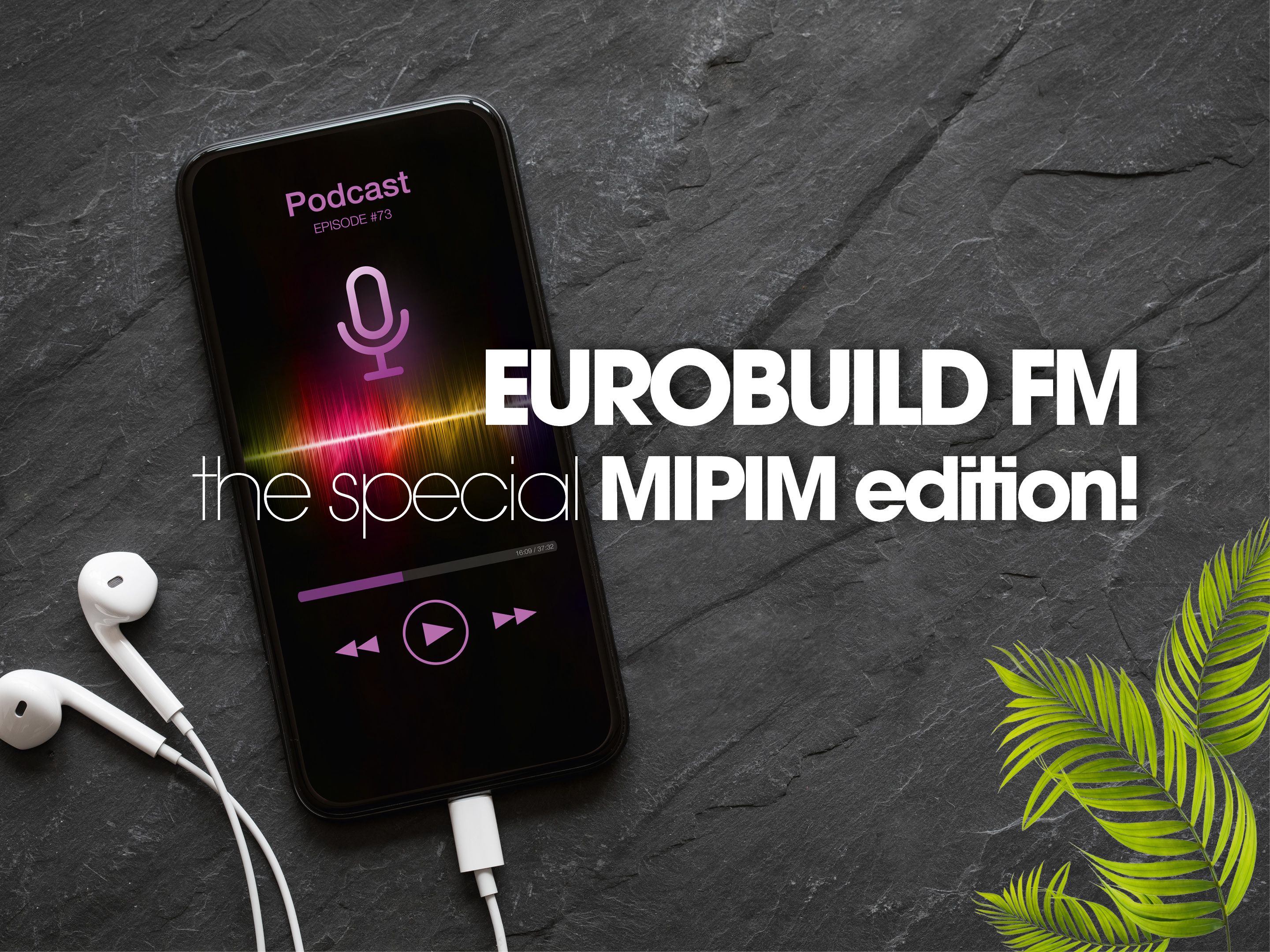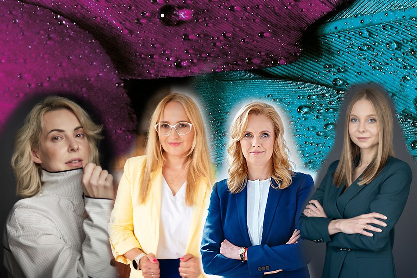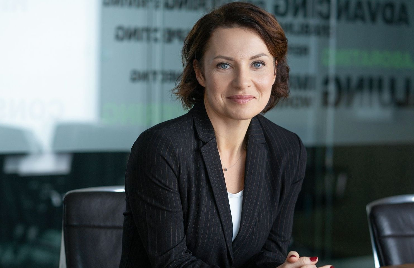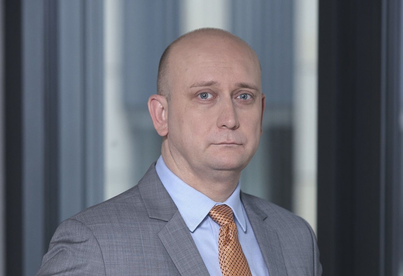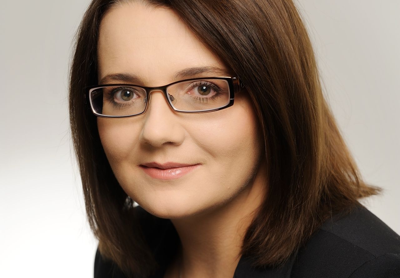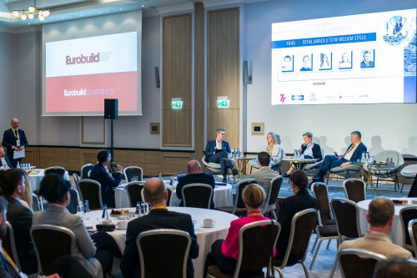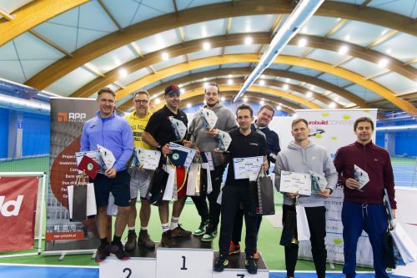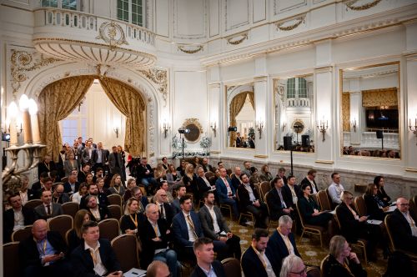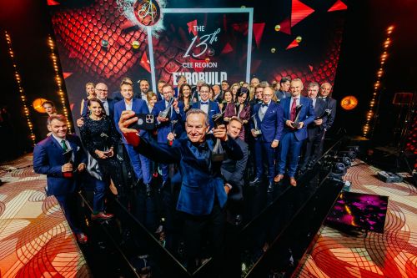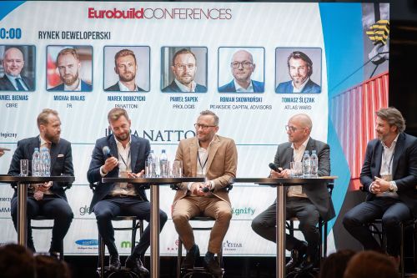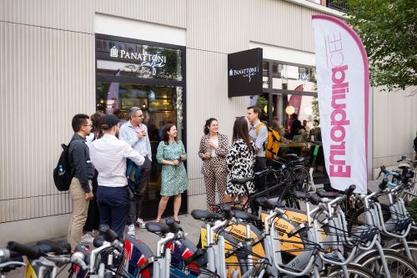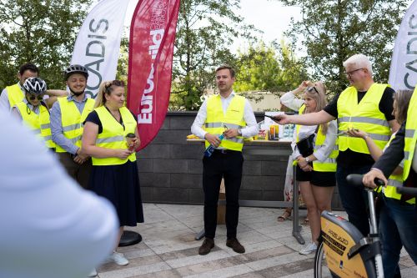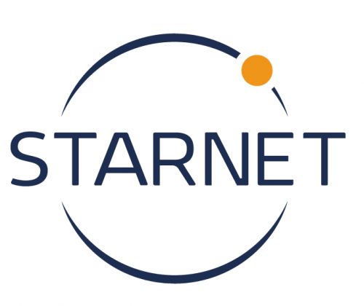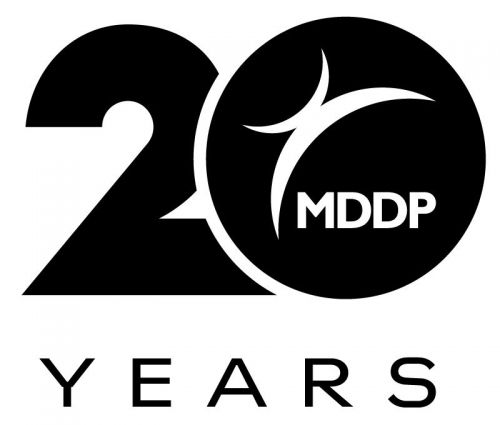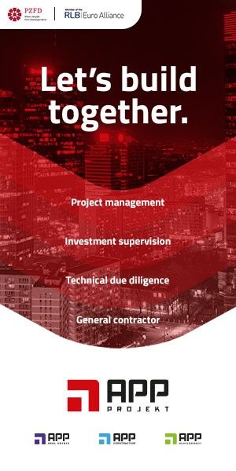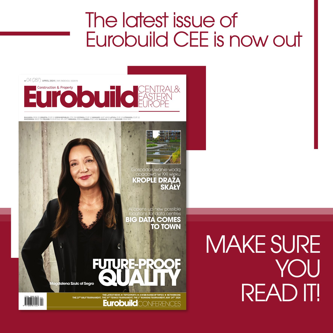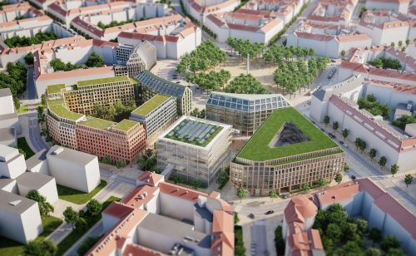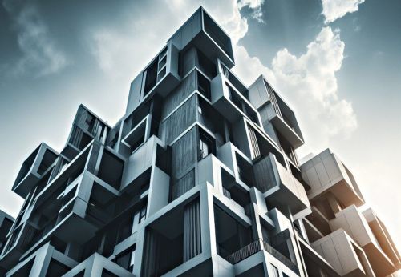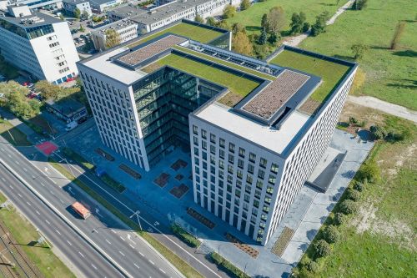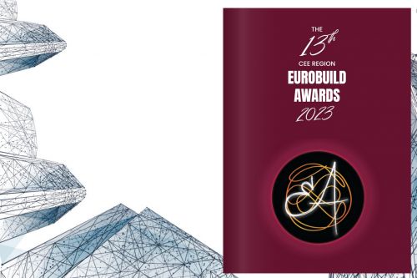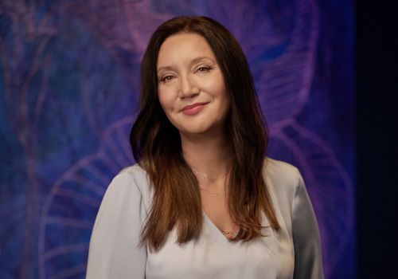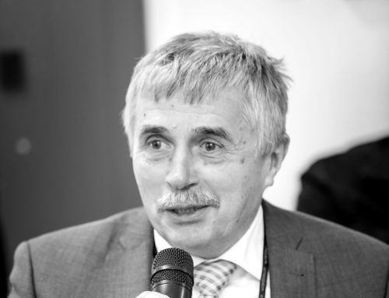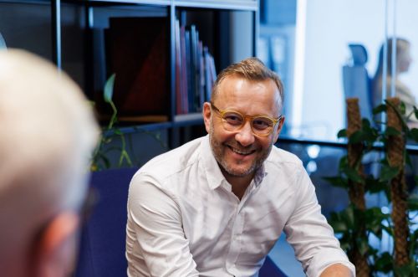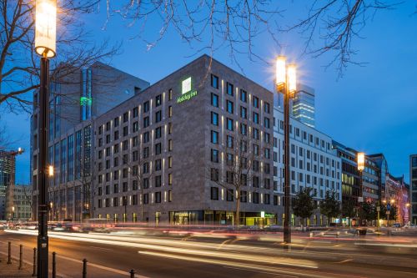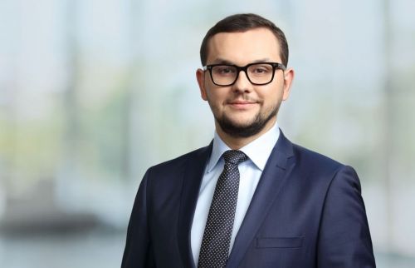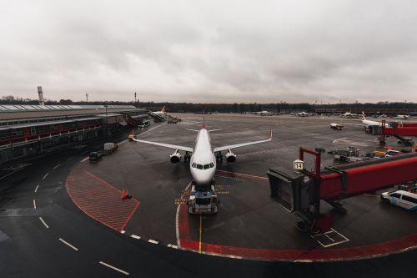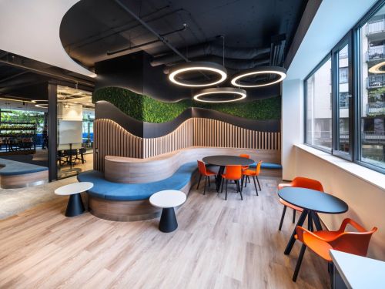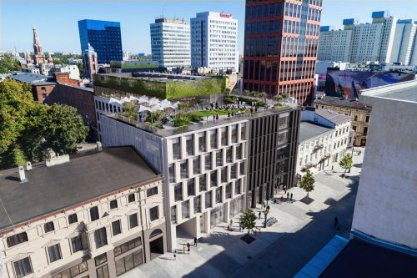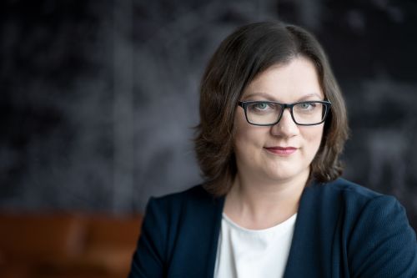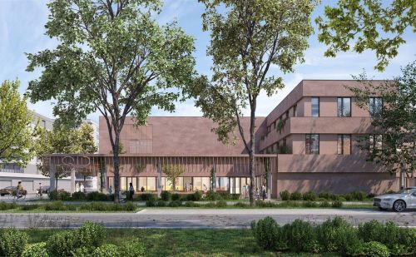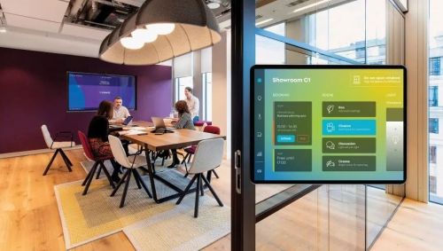Attractive twenty-year-old
Feature
Adgar Park West is like a fine wine – the older, the better. At least this is how tenants seem to regard it, because in 14 out of 30 categories they decided that it beat the other office projects nominated hands down. The tenants of the complex particularly appreciate the quality of its finishing, the ventilation systems, the standard and cost of its services, the size of the car park and the number of bicycle parking spaces, as well as the high quality of its technical infrastructure. Almost 80 pct of its tenants would choose Adgar Park West again if they were looking for premises now. “I would dedicate the award to the tenants since they appreciate what we are doing and have chosen to stay with us. And of course to our employees, who are Adgar’s most valuable asset,” says Eyal Litwin, the general director of Adgar Poland.
Good beginnings
The history of the complex (originally named Ochota Office Park) goes back to December 1994, when Mahler Project International started the construction of the first, six-storey office building at Al. Jerozolimskie 181, which it completed in 14 months. In 1996 the construction of the second phase of the park was launched, and the demand for new office space in Warsaw then grew so much that the developer started the construction of the third building even before it had completed the second. Over the years that followed, the complex has been home to such tenants as Ecco Shoes Poland, Stratec Medical Poland, Schuco International Polska, PKE Polska, Athletic International, Payroll Center, THK Europe, eServGlobal SAS, T-Mobile and Axel Springer.
Under Adgar’s wings
Inevitably, however, as time passed a new concept was required to keep the complex ahead of the game. The concept eventually came along with Eyal Litwin, the general director of Adgar Poland, which bought the complex in 2013. In the autumn of the same year, he announced his plans to reinvent the park and the work on the modernisation actually began the following summer. The work involved fitting new façades onto the three buildings of the complex, changes to the interior design (particularly the hall and the ground floor), as well as the addition of novel features: the glass façade added to a building A, which is 18m in height, forms a new glazed promenade in front of the building. Completely new facilities were also introduced, including a sports centre and a 900m running track around the complex. The operations systems for the business park, such as the lighting, the security, the BMS and the air-conditioning, were all upgraded to meet contemporary standards. The Hermanowicz Rewski Architekci studio was responsible for the new design of the complex, with the upgrade taking just 136 days days to complete. After the work was completed, the new-look Adgar Park West shone in an entirely new light – quite literally, because the running track around the premises glows in the dark. “We design and operate from a people-perspective – we care about and appreciate the same things that they do. We are not just a developer and investor, but we also manage all our buildings and that’s why we establish long term relationships with our tenants. We are very close to our customers; we listen carefully to them and respond to their needs by introducing innovations, such as jointly establishing the Brain Embassy co-working space, as well as our brand new office leasing model, Be Yourself – which allows companies to adopt a flexible approach in order keep to their own way of working.”
Focusing on development
Adgar Park West is the current home of the Brain Embassy, which provides a total area of over 3,000 sqm to start-ups as well as small and medium-sized companies, freelancers and corporations. These already include Vorwerk Polska, Logitech and Calypso Fitness Club. Along with the offices, the tenants can use the conference space available, the co-working areas as well as the wide range of amenities in the AdgarFit sports and recreation zone. These comprise the fitness club, a nursery school, cafés, restaurants, secured bicycle storage rooms and repair stations, showers and carpooling services. The AdgarFit zone covers a total area of app. 6,000 sqm and also includes the running track. Sports equipment stores also operate in the zone, while tenants can also take advantage of AdgarBikes, a BMW bicycle hire service that is open 24/7. The tenants have taken note of and appreciate these additional amenities. “Among all the assets of Adgar Park West are the wide variety of amenities available on the site, such as` the conference centre, the fitness club and the co-working space,” claims Małgorzata Winiarska, the administration manager of Vorwerk Polska, which in September 2017 opened its third office in the complex. Thanks to its location the business park has excellent access to public transport and to other parts of the city. The Blue City and CH Reduta malls nearby also feature a range of restaurants and cafés, while allowing the office workers to do their shopping near the park straight after leaving work, thus saving travel time. Also in the neighbourhood is Szczęśliwicki Park, which offers more sporting opportunities, such as roller skating, skiing, swimming and basketball.
Adgar Park West
• Opening: February 1996 (stage one)
• Number of buildings: 3
• Number of parking spaces: 1,100
• Leasable area: 43,000 sqm
• Selected tenants: Brain Embassy, Vorwerk Polska, Calypso Fitness Club, Fitshop, CoCoNet, Beckman Coulter, Franke, Logitech, Ala Ma Kota
• Owner: Adgar Poland
• Manager: Adgar Poland
• Modernisation design architect : Hermanowicz Rewski Architekci
• Location: Al. Jerozolimskie 181, Warsaw



