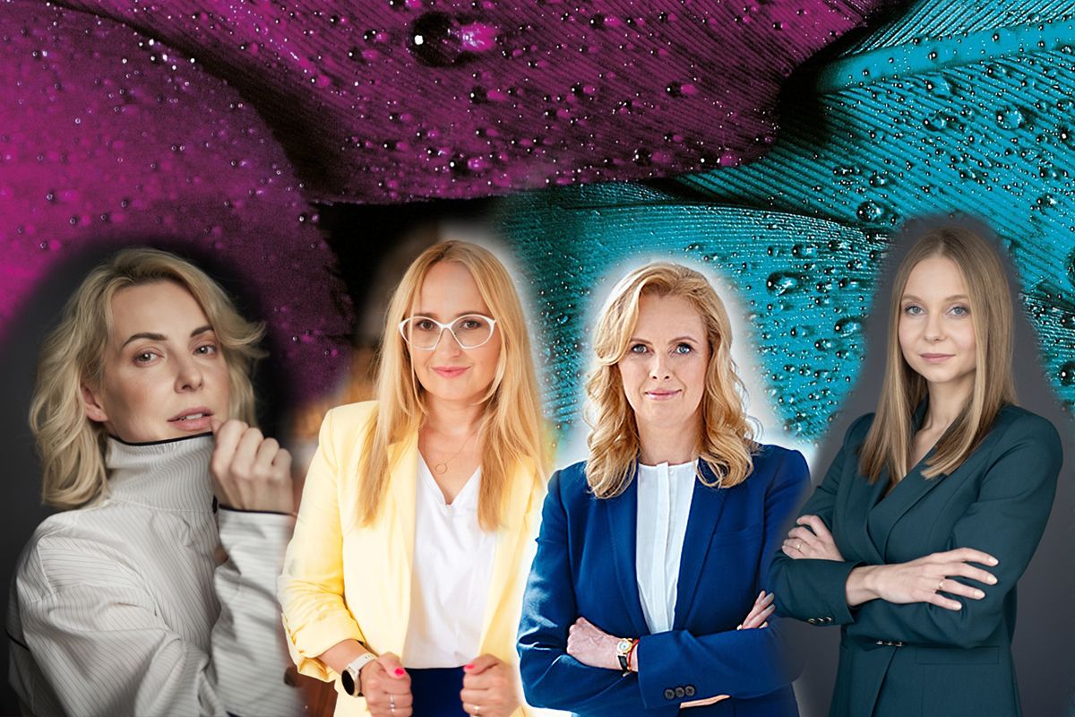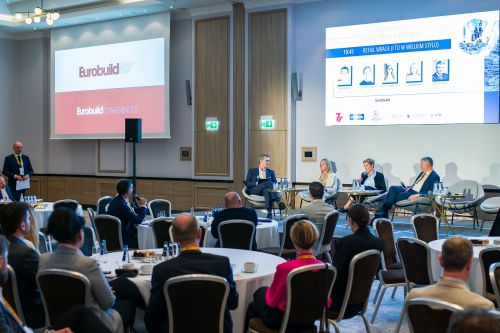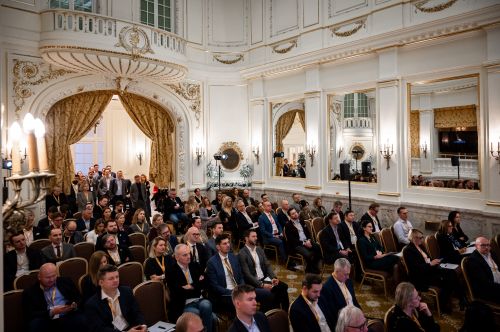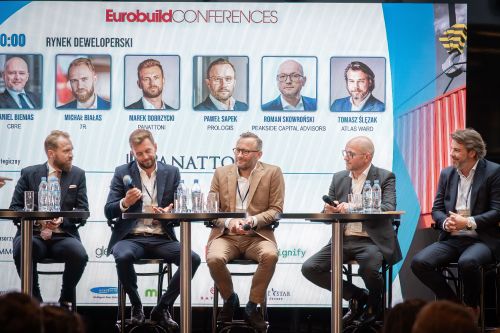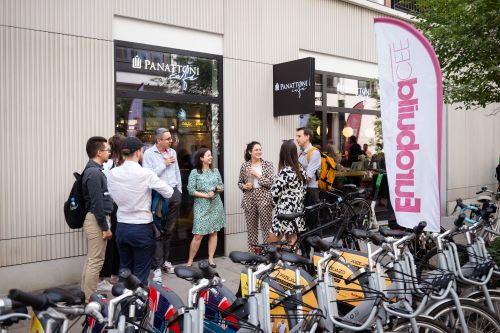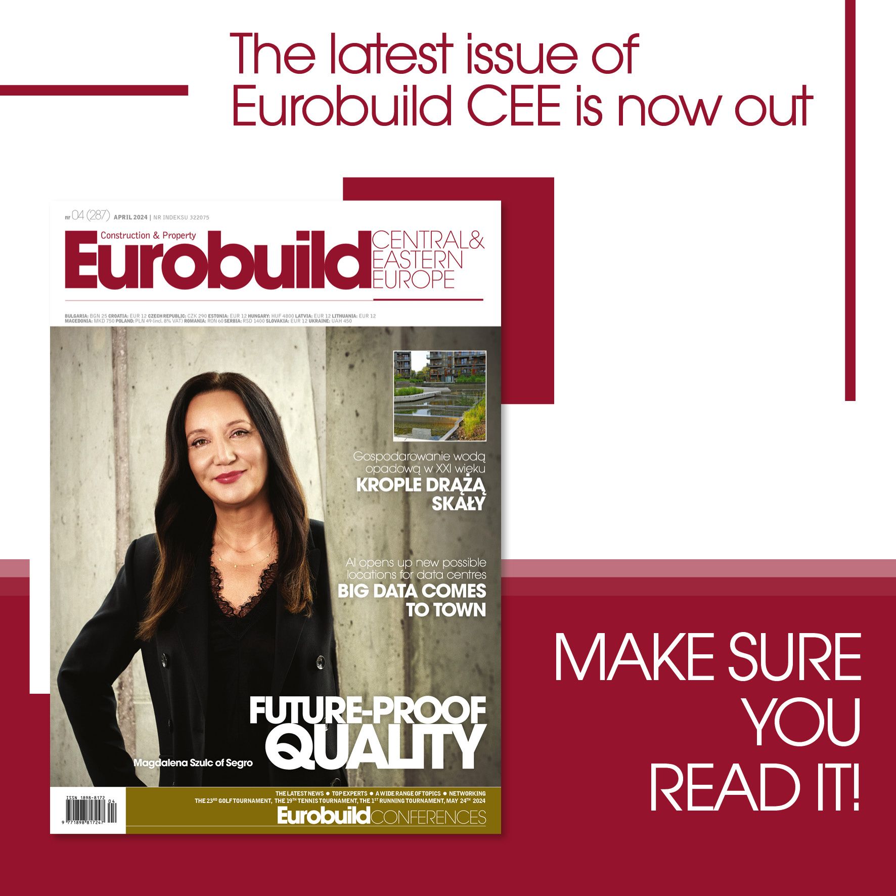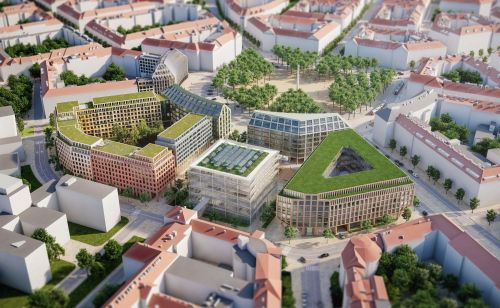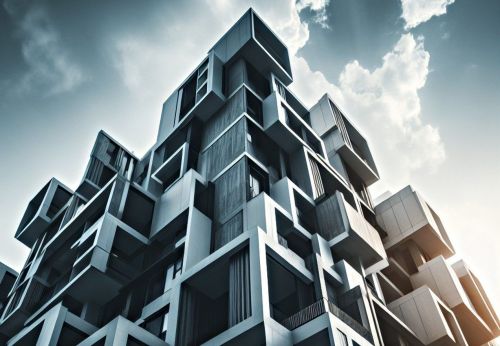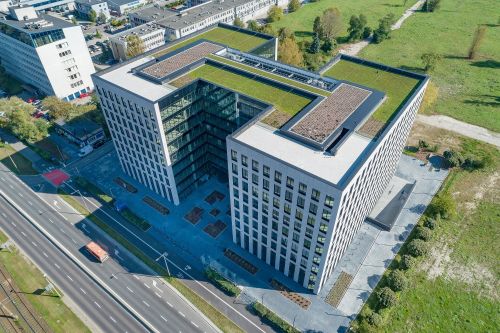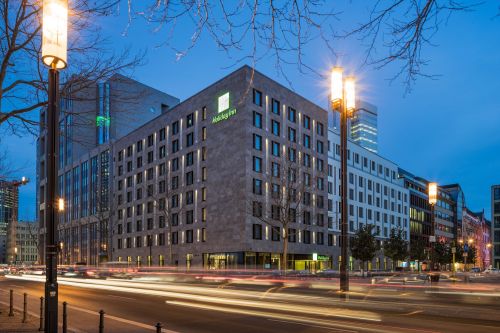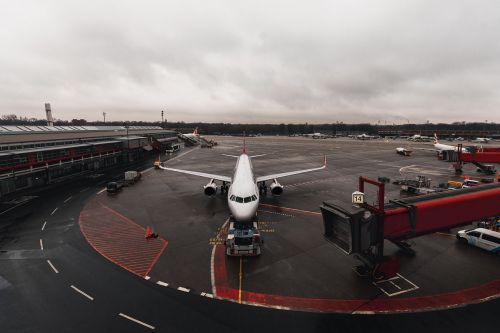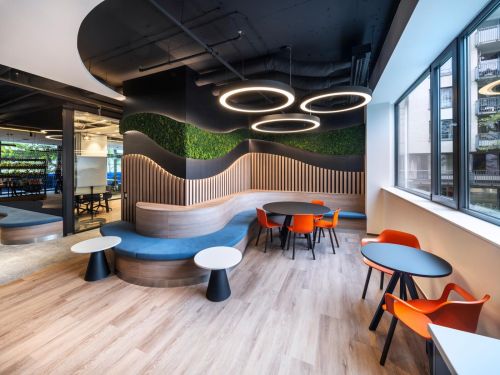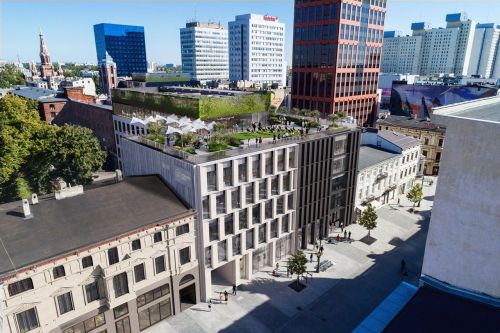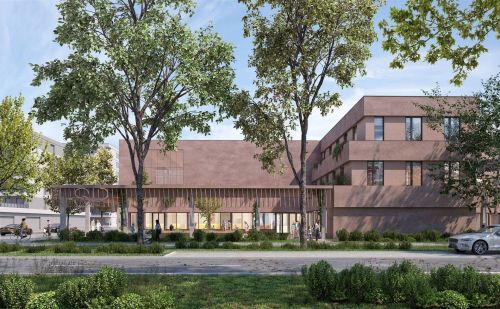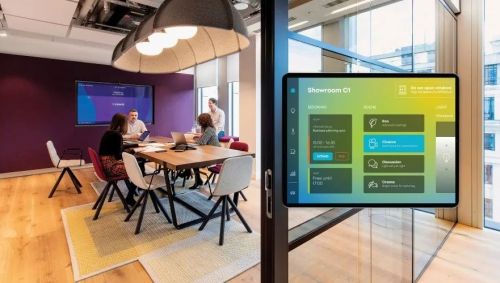Design for design’s sake
Interior Design
Designing a showroom is a rather different kind of task to designing other interiors for the retail/wholesale trades. It requires a layout that should appeal to others who work in the design field – professionals who work on the designs of offices, hotels, shops and restaurants. So how should tiles, stones, furniture and floors be displayed to entice designers or property owners into buying them? And who better to turn to for the answer to this question than those designers and studios who have already been there and done that?
The greatest challenge
According to the interior designers I have spoken to, the greatest challenge when designing a showroom is to ensure that it successfully integrates a number of aspects: the product range chosen by the sales staff, the company’s policy and philosophy, the latest trends and the designer’s own style.
“The design is not a hundred percent subordinated to the traders, although working with them is necessary at every stage of the job. We usually share ideas about each detail, from the furniture range to the colours and the accessories. We negotiate, make compromises and then create space that both shows off the company’s product range and that’s inspiring to potential customers. At the same time, we try not to create just show spaces, but actual, real workplaces – this has to be comfortable, functional and friendly,” explains Yana Payanovskaya, a designer working for a company that produces furniture and systems for Nowy Styl Group, which has a chain of showrooms across the world. Some of these function partly as offices for the company’s employees, most of whom are designers.
Timeless elegance
When designing a showroom, its products not only have to be displayed properly, but there should also be an overarching concept.
“It should be treated as a holistic project that maintains the cohesion of the space. It’s best to draw up a design that is elegant and timeless – the avant-garde approach, by contrast, is better for trade fairs,” explains Anna Koszela, the founder of the Autorska Pracownia Projektowania Wnętrz Anna Koszela studio. “The products must be presented in such a way as to attract clients. It’s worth remembering, however, that the showroom’s display will often often change. As time goes by, we get to know our clients and their tastes better and can communicate with them more freely. A showroom’s equipment should be fitted out with the highest quality materials. First of all, to act as an excellent background for the display, and secondly, because they are durable and age beautifully,” she claims. As she says, light also plays an important role. Energy-efficient LED lighting is an excellent option for highlighting the colours. “The final element to take care of is to make sure you have the right descriptions for the products and that the staff are properly trained,” adds Anna Koszela.
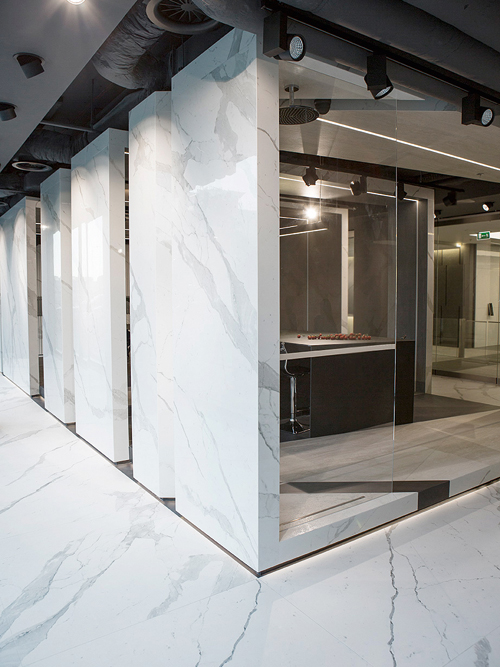
Laminam’s quartz showroom
Fun with samples
A showroom needs to be a space that inspires creativity, revealing new possibilities and applications of the products displayed in it.
“The space that we design is created to fulfil the need to visualise a particular product on a larger scale, since the size of the standard testers that designers and end customers usually have to contend with, are too small and thus cannot reflect the actual nature of the material. As a rule, a showroom should stimulate the imagination, allowing materials to be presented in the most suitable formats, so that the designer can ‘play’ with the samples freely and is better able to see how they could fit into their vision and design,” argues Jakub Wiśniewski, the co-founder and co-owner of Warsaw-based studio JMW Architekci. “Before we draw a single line for any of our designs, we learn as much as possible about the companies, producers and materials. Rather like a method actor who, in order to master a role, sets about identifying with the character, immersing themselves in the place and time they live. In the same way, we get to know the product from every possible angle, so that when it comes to displaying it we know exactly how it should be done. Before we started working on the Interstone and Laminam showrooms, we visited Italian quarries and factories, where we could see how the material is created and mined, before being processed and used,” he adds.
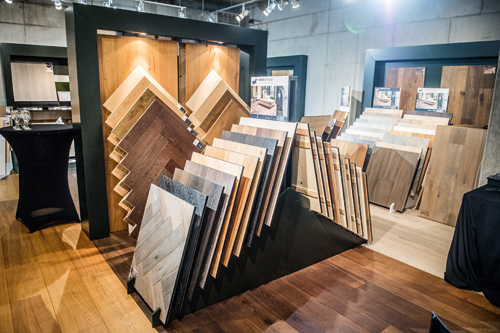
Forestile’s parquet showroom
What are designers lacking?
A showroom for products therefore actually has to be designed mainly for other designers. On the one hand, this should be easy – each showroom designer should be fully aware of what is lacking when it comes to choosing interior finishing products. But on the other hand, it can be difficult to design for your counterparts in the same field – a designer might blanch under the glare of such a spotlight.
“From our own experience we know what is lacking for designers and what they need in their daily work in terms of materials – and that’s why we care about the accessibility, the size and the way samples are displayed and lit. All of this is needed to give you the best idea of the qualities of the product, its strengths and weaknesses, before we can think of later adding it to a specific project. We put a lot of time into thinking about how the designer will eventually have to work, analysing our own experience and drawing conclusions from discussions with property owners. We also always try to move forward and seek new approaches, so that such space is not just a gallery or museum with exhibits hanging on the wall, but a place where the materials are actually being worked on,” explains Jakub Wiśniewski. A showroom can also be a place for designers to meet the owners of the properties they are working for, where in the separate zones they are given the opportunity to talk about the project and the materials used in it. Designers who visit showrooms need to know how particular materials can be used, as well as how they can be cut up and put back together. “It’s undoubtedly a challenge to design for other designers, but due to the fact that we work in the same profession, we know exactly what’s needed for the work to be more effective and improved by better ideas and inspirations. On many occasions designers told us what they were still missing and based on that we have tried to design our showroom with specific materials in mind,” adds Jakub Wiśniewski.
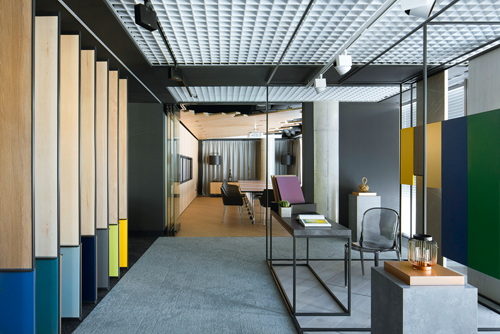
Kronospan’s showroom, designed by JMW Architekci and fitted out by Spaceplan
As well as providing designers with the opportunity to meet those in their own circle and share experiences and information, showrooms can also be venues for training sessions and presentations. And due to all these possible functions, there is now growing awareness of the importance of showrooms in the sector – both among domestic and international firms. Firestile, which represents Italian parquet flooring producer Listone Giordano, has recognised this and announced the redevelopment of its Warsaw showroom. The warehouse of Spanish company Cosentino, which is located in Parzniew, southwest of Warsaw, has also been recently converted into a showroom and opened up to the wider public. According to designers, more showrooms like these are inevitably on their way – because the sector needs them. And this is also what the real estate market needs. In the meantime, designers have a great deal of freedom of expression when it comes to experimenting with the various ways that products can be displayed.
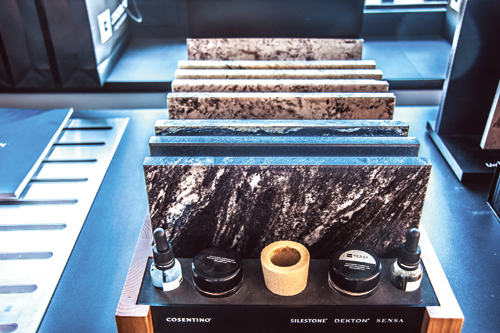
Cosentino's showroom
A proven solution
Kraków-based Nowy Styl Group opted to display its products in showrooms some time ago. The office furniture manufacturer now has 28 showrooms in major European cities and the Middle East, including in Paris, London, Berlin, Vienna, Dubai, and – its main location – the Office Inspiration Centre in Kraków. Its 300 sqm showroom in Vienna is divided into three main zones: reception, work and leisure. It also contains an area for creative work and two offices for official and informal meetings. Each zone has been fitted with furniture suitable for its function, which in many cases has created additional areas of activity, such as with the telephone boxes and sofas. Nowy Styl’s showrooms are regularly given facelifts – to ensure the interiors keep up with changing trends and standards. The re-design of its showroom in Munich, one of the company’s showpieces on the German market, has recently been completed. The re-arrangement of the area of almost 560 sqm now features the same concept introduced in the Office Inspiration Centre last autumn. Three zones have been created: the reception area, the work area and the workshop. “The first of these showcases the award-winning Tapa poufs designed by Mac Stopa as well as the LinkUp armchairs and chaises longues by the same designer. The second area is open space with workstations, a play & work office and modular meeting places. In the last zone, we mainly display our range of office chairs,” describes the designer of the showroom, Sebastian Wiśniewski of the Nowy Styl Group. The company’s Munich centre also has a conference room, a room furnished with exclusive eRange office furniture, and one for working on finishing patterns. The showroom’s design follows the latest trends in office fit-outs, including dividing the space according to the activity-based-workplace concept by including zones for administration, communication and concentration, as well as a biophilic design that features an abundance of office plants. The Office Inspiration Centre in Kraków, Nowy Styl’s flagship showroom of the company, was not its first centre, but was opened after it had gained experience of such showrooms on the European market, where they have been ‘the norm’ for some time. As a result, its office product range can now be viewed in a building specially designed for this purpose. The interiors of the three-level building are the work of Joanna Zapała and Sebastian Wiśniewski, Nowy Styl’s in-house designers. It is predominantly biophilic in design. As the designers emphasise, knowing how much lighting affects the productivity of people was of key importance – after this was cited in a survey as the most important factor for work efficiency by 77 pct of the company’s employees. Therefore lighting was chosen with ‘colour temperature’ control, that is, that can be adjusted from warm to neutral or to blue – and can be automatically set to change depending on the amount of natural light during the day. “Using every possible means we wanted to create a place where everyone would feel good, a place you can experiencewith all your senses,” explain the designers. The three floors of the building provide a natural division of the space into zones for specific purposes. According to the principle followed by the designers that it only takes seven seconds to make a first impression, the ground floor has been fitted out as a classic welcome and meeting zone. Unofficial meetings can take place in the coffee bar and more formal ones in the meeting rooms. Each segregated space has been given its own individual character through the choice of furnishings and other fixtures. The largest room, which can hold up to 120 people, is suitable for training sessions, lectures and sector workshops for interior designers, property managers, office managers and HR specialists.
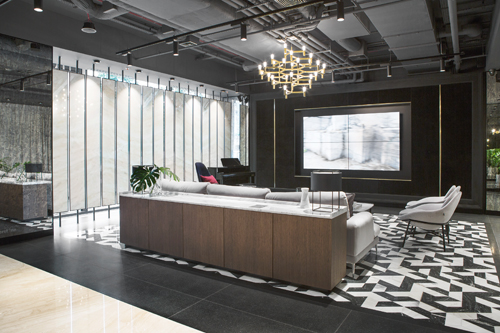
Interstone’s naturalstone showroom
Twenty years at the top
also using the client’s design
Italian brand Arketipo Firenze has a reputation for exclusive furniture distinguished by its unconventional form. “Creating space for Arketipo Firenze was not an easy task, but it was an interesting challenge for me,” says Anna Koszela, who designed the company’s showroom in Galeria Heban in Warsaw. The display of the brand’s products is a combination of classic and modern, with dark, saturated colours and stylish equipment. The interior features a contemporary fresco with whale motifs and a specially designed bedspread.
Accessible always
The permanent display in Laminam’s showroom in the Eurocentrum building in Warsaw was designed by JMW Architekci. With the automated access control system, the showroom will be accessible to designers and their clients 24/7. Within the showroom Italian sintered quartz used in various ways can be viewed in different zones, such as the kitchen island or the shower cabin areas. The showroom also contains display stands for up to 140 sheets of the various kinds of sinter on offer, in 100x300 cm samples, as well as an area for storing larger testers and catalogues. The entire effect is enhanced by lighting specially selected to bring out the natural colours, nature and structure of Laminam’s products, as well as a professional sound system and a movable screen for presentations.
What’s a showroom for?
Kronospan, which produces wood-based materials and components for interior design, furniture and construction, has opened its Kronospan Design Center Warsaw in the Cosmopolitan building Warsaw, which was also designed by JMW Architekci. The 300 sqm showroom is mainly intended for architects, interior designers and carpenters as well as individual clients. It includes a samples library, in which unconventional combinations of materials with different structures and colours are displayed on shelves, as well as coffee tables constructed using MDF board bending. The furniture’s surfaces are connected at 45° angles. Regular events, such as presentations, conferences and seminars aimed at presenting Kronospan’s product range, will also take place in the showroom.
Leaving no stone unturned
Interstone has opened its first natural stone showroom in Warsaw, in the Eurocentrum building on Al. Jerozolimskie in Warsaw, which JMW Architekci also prepared the interior design for. This features a stone curtain and a floor mosaic, while sculptures by Wojciech Pustoła are exhibited throughout the interior. The space has been divided into two zones: multimedia and technical. In the first of these a large screen has been installed, showing video footage of the quarrying of the material as well as giving visitors information about the stone currently available from Interstone or still in transit from the place of its extraction to the warehouse. In the technical area, a display of the company’s bestselling products has been installed and a workspace for designers has been set up. The varieties of stone can be viewed in three different sizes on the displays. Backlights have been fitted for translucent slabs.








